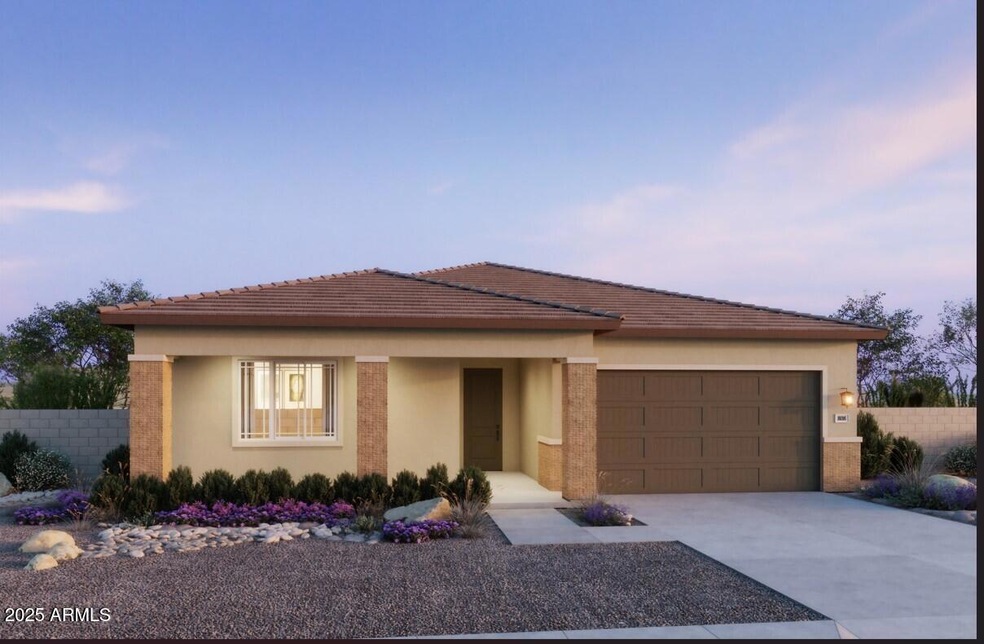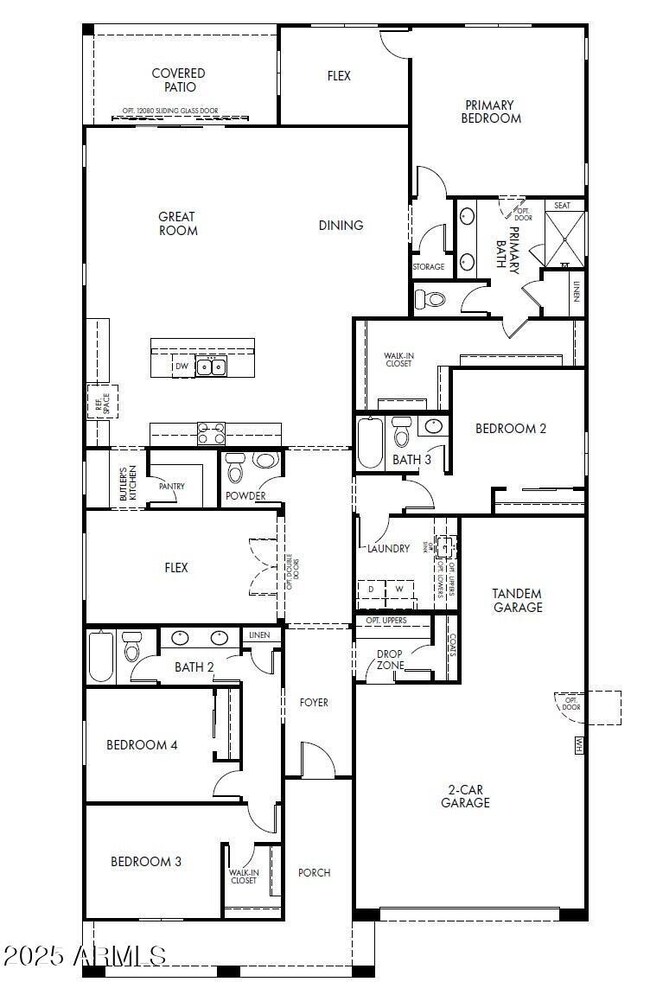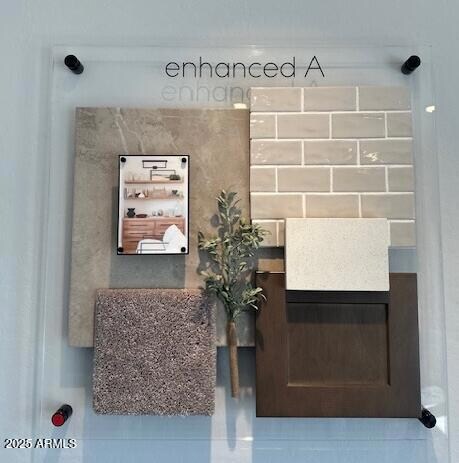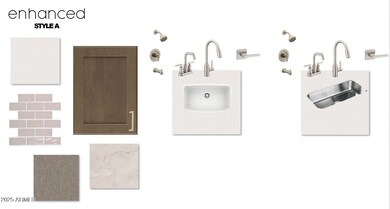22220 W Tonopah Dr Surprise, AZ 85387
Estimated payment $2,849/month
Highlights
- Pickleball Courts
- Double Pane Windows
- Breakfast Bar
- Covered Patio or Porch
- Dual Vanity Sinks in Primary Bathroom
- Smart Home
About This Home
This beautifully designed home features an expansive open-concept layout. The kitchen and living area are perfect for entertaining. This home features stylish Burlap cabinets with brushed nickel hardware, quartz counters in kitchen, tile backsplash, GE stainless appliances, huge island. These are 10' ceilings, 5'' baseboards, tankless water heater, smart home package, electrical upgrades, double doors at flex room. The primary suite has flex room that can be a home gym, nursery, office, whatever you need! Garage service door too. The covered back patio is perfect for enjoying outdoor living. The Estates, nestled in this spectacular community, is where you want to be.
Open House Schedule
-
Sunday, November 16, 202510:00 am to 3:00 pm11/16/2025 10:00:00 AM +00:0011/16/2025 3:00:00 PM +00:00Add to Calendar
Home Details
Home Type
- Single Family
Est. Annual Taxes
- $22
Year Built
- Built in 2025 | Under Construction
Lot Details
- 7,250 Sq Ft Lot
- Desert faces the front of the property
- Block Wall Fence
- Front Yard Sprinklers
- Sprinklers on Timer
HOA Fees
- $108 Monthly HOA Fees
Parking
- 3 Car Garage
- 2 Open Parking Spaces
- Tandem Garage
- Garage Door Opener
Home Design
- Wood Frame Construction
- Tile Roof
- Concrete Roof
- Low Volatile Organic Compounds (VOC) Products or Finishes
- Stone Exterior Construction
- Stucco
Interior Spaces
- 2,758 Sq Ft Home
- 1-Story Property
- Double Pane Windows
- ENERGY STAR Qualified Windows
- Vinyl Clad Windows
- Tinted Windows
- Smart Home
- Washer and Dryer Hookup
Kitchen
- Breakfast Bar
- Built-In Microwave
- Kitchen Island
Flooring
- Carpet
- Tile
Bedrooms and Bathrooms
- 4 Bedrooms
- 3.5 Bathrooms
- Dual Vanity Sinks in Primary Bathroom
- Low Flow Plumbing Fixtures
Eco-Friendly Details
- ENERGY STAR Qualified Equipment for Heating
- North or South Exposure
- No or Low VOC Paint or Finish
Outdoor Features
- Covered Patio or Porch
Schools
- Festival Foothills Elementary School
- Vulture Peak Middle School
- Wickenburg High School
Utilities
- Central Air
- Heating System Uses Natural Gas
- High Speed Internet
- Cable TV Available
Listing and Financial Details
- Home warranty included in the sale of the property
- Tax Lot 86
- Assessor Parcel Number 503-65-740
Community Details
Overview
- Association fees include ground maintenance
- Associated Asset Association, Phone Number (602) 957-9191
- Built by New Home Co.
- Mesquite Mountain Ranch 3 Phase 2 Subdivision
Recreation
- Pickleball Courts
- Community Playground
- Bike Trail
Map
Home Values in the Area
Average Home Value in this Area
Tax History
| Year | Tax Paid | Tax Assessment Tax Assessment Total Assessment is a certain percentage of the fair market value that is determined by local assessors to be the total taxable value of land and additions on the property. | Land | Improvement |
|---|---|---|---|---|
| 2025 | $22 | $315 | $315 | -- |
| 2024 | $94 | $1,258 | $1,258 | -- |
| 2023 | $94 | $2,550 | $2,550 | $0 |
| 2022 | $38 | $2,793 | $2,793 | $0 |
Property History
| Date | Event | Price | List to Sale | Price per Sq Ft |
|---|---|---|---|---|
| 10/06/2025 10/06/25 | For Sale | $519,990 | -- | $189 / Sq Ft |
Purchase History
| Date | Type | Sale Price | Title Company |
|---|---|---|---|
| Special Warranty Deed | $5,729,200 | Fidelity National Title |
Source: Arizona Regional Multiple Listing Service (ARMLS)
MLS Number: 6936744
APN: 503-65-740
- 22199 W Tonopah Dr
- 22208 W Tonopah Dr
- 22232 W Tonopah Dr
- 224XX N 224th Ave Unit 2
- 22353 W Irma Ln
- 22351 W Monona Ln
- 22359 W Monona Ln
- 20680 N 224th Ave
- 20692 N 224th Ave
- 20708 N 224th Ave
- 22330 N 224th Ave
- 22955 W Monona Ln
- 22969 W Monona Ln
- 22987 W Monona Ln
- 22975 W Monona Ln
- 22931 W Monona Ln
- 22963 W Monona Ln
- 22981 W Monona Ln
- 22947 W Monona Ln
- 22923 W Monona Ln
- 20645 N 226th Ln
- 25925 W Tonto Ln
- 25931 W Deer Valley Rd
- 20448 N 260th Ave
- 26629 N 206th Ave
- 26087 W Tonto Ln
- 20504 N 261st Ave
- 26135 W Runion Dr
- 26197 W Potter Dr
- 26196 W Burnett Rd
- 21192 N 260th Ln
- 26170 W Vista North Dr
- 26197 W Vista North Dr
- 26195 W Via Del Sol Dr
- 22219 W Blue Sky Dr Unit CASITA
- 26249 W Wahalla Ln
- 26237 W Matthew Dr
- 26298 W Burnett Rd
- 21883 N 263rd Dr
- 20709 N 264th Ave




