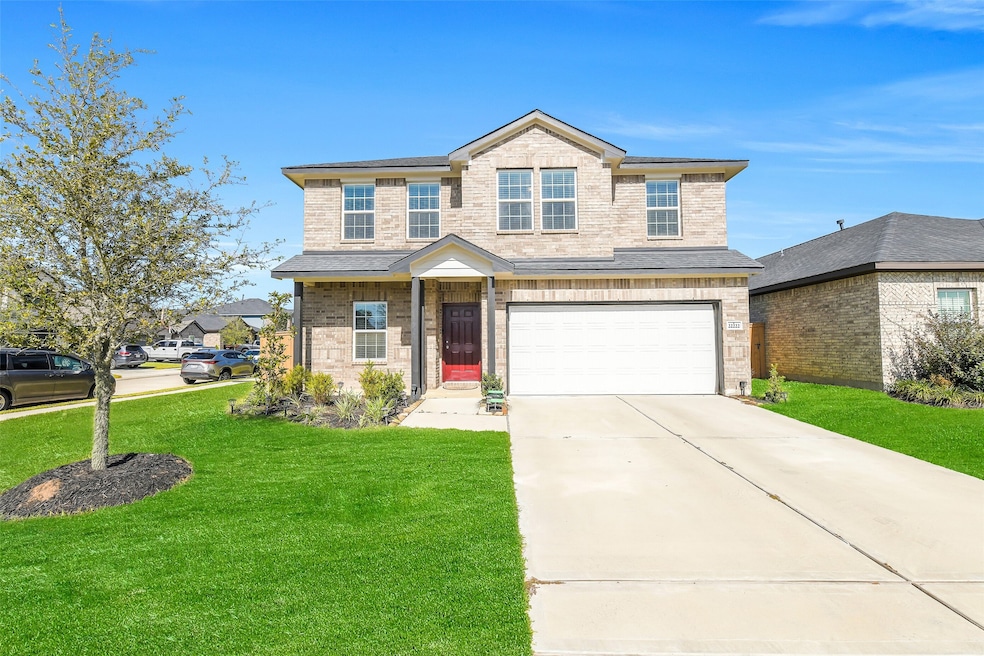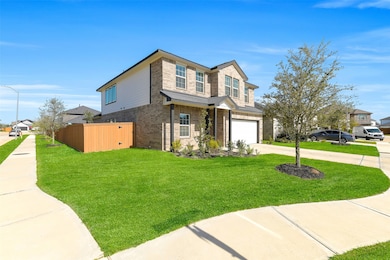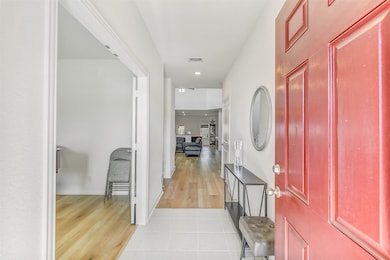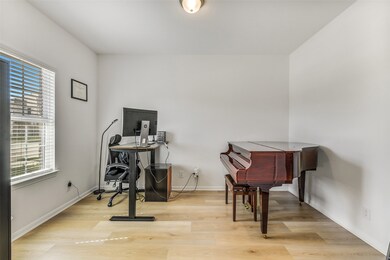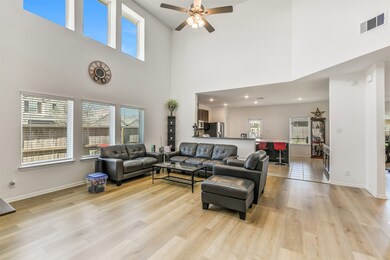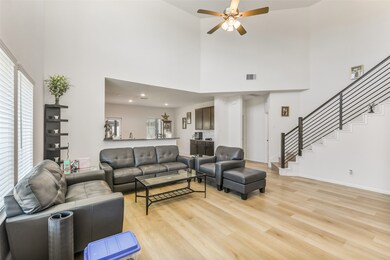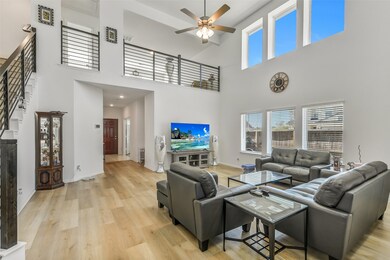22222 Opa Glen Dr Hockley, TX 77447
Hockley NeighborhoodHighlights
- Deck
- High Ceiling
- Game Room
- Traditional Architecture
- Granite Countertops
- Home Office
About This Home
Beautiful two-story home situated on a desirable corner lot in the sought-after Cypress Green Subdivision. This spacious residence features four bedrooms, two-and-a-half bathrooms, an inviting upstairs game room, a dedicated home office, and high ceilings throughout the main living areas—perfect for an open, airy feel. The open-concept floor plan flows seamlessly into the kitchen and dining spaces, complete with granite countertops and stainless steel appliances. Washer, dryer, and refrigerator are included, and the home offers a covered patio ideal for outdoor entertaining. The primary suite provides a peaceful retreat with a private bath and generous closet space. Enjoy resort-style amenities including a sparkling swimming pool, fitness center, playground, and scenic walking trails. Conveniently located near shopping, dining, and top-rated schools, this home combines comfort, style, and exceptional community living.
Home Details
Home Type
- Single Family
Est. Annual Taxes
- $10,228
Year Built
- Built in 2023
Lot Details
- 6,906 Sq Ft Lot
- Back Yard Fenced
Parking
- 2 Car Attached Garage
Home Design
- Traditional Architecture
Interior Spaces
- 2,609 Sq Ft Home
- 2-Story Property
- High Ceiling
- Family Room Off Kitchen
- Combination Kitchen and Dining Room
- Home Office
- Game Room
- Utility Room
- Washer and Electric Dryer Hookup
- Fire and Smoke Detector
Kitchen
- Breakfast Bar
- Walk-In Pantry
- Gas Oven
- Gas Range
- Microwave
- Dishwasher
- Kitchen Island
- Granite Countertops
- Disposal
Flooring
- Carpet
- Tile
Bedrooms and Bathrooms
- 4 Bedrooms
- En-Suite Primary Bedroom
- Double Vanity
- Single Vanity
- Soaking Tub
- Bathtub with Shower
- Separate Shower
Outdoor Features
- Deck
- Patio
Schools
- Bryan Lowe Elementary School
- Schultz Junior High School
- Waller High School
Utilities
- Central Heating and Cooling System
- Heating System Uses Gas
Listing and Financial Details
- Property Available on 12/22/25
- Long Term Lease
Community Details
Overview
- Cypress Green Sec 3 Subdivision
Pet Policy
- No Pets Allowed
Map
Source: Houston Association of REALTORS®
MLS Number: 32802995
APN: 1458630030035
- 22222 Cortona Glen Dr
- 19702 Veneto Point Ln
- 19738 Chianti Point Dr
- 21906 Longhorn Ridge Dr
- 21910 Longhorn Ridge Dr
- 21914 Longhorn Ridge Dr
- 19823 Epirus Shores Dr
- 19731 Isola Breeze Dr
- 22123 Oceania Shores Dr
- 19906 Paros Island Dr
- 19610 Chianti Point Dr
- 22119 Oceania Shores Dr
- 19915 Epirus Shores Dr
- 19838 Sienna Green Dr
- 20006 Epirus Shores Dr
- 20011 Epirus Shores Dr
- 22242 Scarlino Dr
- 19727 Casa Brook Ln
- 19715 Casa Brook Ln
- 22210 Nissi Beach Dr
- 20034 Palermo Shores Dr
- 22867 Mahogany Hills Ln
- 22607 August Crow Dr
- 20611 Colliers Brook Dr
- 22630 August Crow Dr
- 20559 Iron Seat Dr
- 20742 Nala Bear Dr
- 22403 Mount Echo Dr
- 20503 Parazetta Place
- 20834 Solstice Point Dr
- 22422 Base Light Dr
- 22023 Lost Lantern Dr
- 20914 Solstice Point Dr
- 22719 Tabberts Way
- 21815 Carballo Oak Trail
- 20918 Bastion Settle Dr
- 21314 Catelonia Yew Ct
- 21843 Carballo Oak Trail
- 22526 Threefold Ridge Dr
- 21315 Mountain Haya Trail
