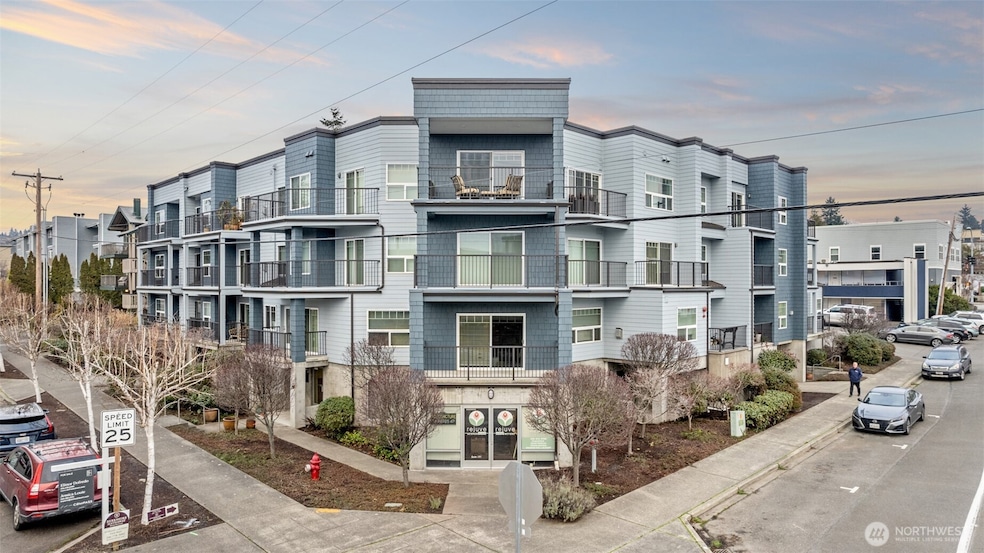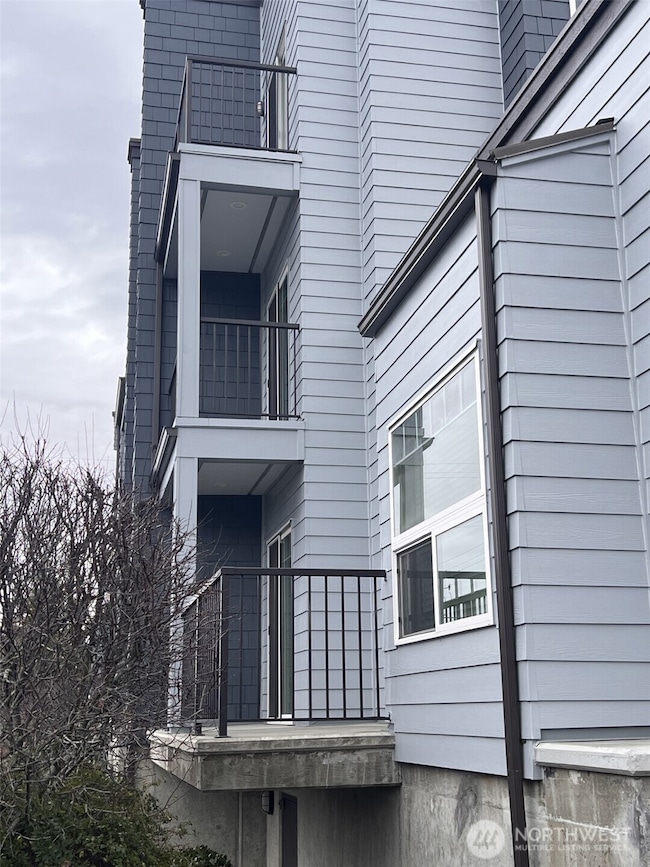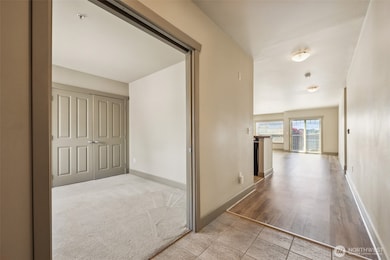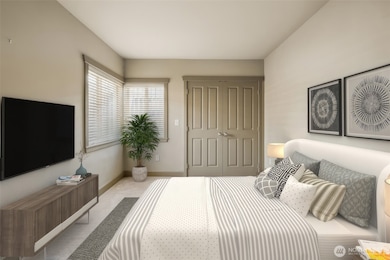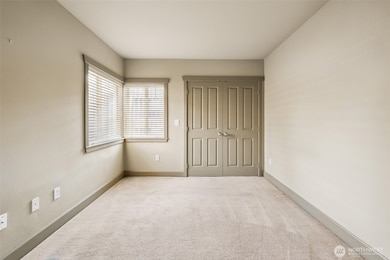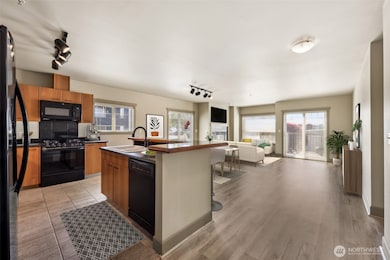22226 6th Ave S Unit 206 Des Moines, WA 98198
Central Des Moines NeighborhoodEstimated payment $3,744/month
Highlights
- Gated Community
- Property is near public transit
- Territorial View
- Contemporary Architecture
- Secluded Lot
- End Unit
About This Home
The location is superb and just steps from the Puget Sound and Marina where you will see something new every time you go out. This 2 bedroom, 2 bath home at Pier View is fully updated and ready for you to move in! You'll love the great room appeal of this home with your dining room, kitchen and living room in one. The gas fireplace will keep you cozy in the cooler months and the Puget Sound breezes will keep you cool in the summer. You'll have 2 assigned parking spaces with one in the garage and one in the back parking lot right near your door. The elevator down to the garage is convenient and fast. Don't miss this light and bright end unit close to everything you want to be by. Like new building with extensive work completed.
Source: Northwest Multiple Listing Service (NWMLS)
MLS#: 2332251
Property Details
Home Type
- Condominium
Est. Annual Taxes
- $6,311
Year Built
- Built in 2002
Lot Details
- End Unit
- West Facing Home
- Corner Lot
HOA Fees
- $445 Monthly HOA Fees
Home Design
- Contemporary Architecture
- Flat Roof Shape
- Wood Siding
Interior Spaces
- 1,182 Sq Ft Home
- 3-Story Property
- Gas Fireplace
- Insulated Windows
- Territorial Views
Kitchen
- Gas Oven or Range
- Stove
- Microwave
- Dishwasher
- Disposal
Flooring
- Carpet
- Laminate
- Ceramic Tile
- Vinyl
Bedrooms and Bathrooms
- 2 Main Level Bedrooms
- Bathroom on Main Level
- 2 Full Bathrooms
Laundry
- Dryer
- Washer
Parking
- 2 Car Garage
- Common or Shared Parking
- Uncovered Parking
- Off-Street Parking
Location
- Property is near public transit
- Property is near a bus stop
Schools
- DES Moines Elementary School
- Manhattan Learng Cen Middle School
- Mount Rainier High School
Utilities
- Radiant Heating System
- Water Heater
- High Speed Internet
- Cable TV Available
Additional Features
- Accessible Elevator Installed
- Balcony
Listing and Financial Details
- Down Payment Assistance Available
- Visit Down Payment Resource Website
- Assessor Parcel Number 6777200070
Community Details
Overview
- Association fees include sewer, trash, water
- 16 Units
- Pier View Condominium Condos
- Des Moines Waterfront Subdivision
- Park Phone (206) 547-4040 | Manager Marilyn
Pet Policy
- Pets Allowed
Additional Features
- Lobby
- Gated Community
Map
Home Values in the Area
Average Home Value in this Area
Tax History
| Year | Tax Paid | Tax Assessment Tax Assessment Total Assessment is a certain percentage of the fair market value that is determined by local assessors to be the total taxable value of land and additions on the property. | Land | Improvement |
|---|---|---|---|---|
| 2024 | $5,875 | $493,000 | $16,200 | $476,800 |
| 2023 | $4,863 | $534,000 | $16,200 | $517,800 |
| 2022 | $4,892 | $443,000 | $16,200 | $426,800 |
| 2021 | $4,678 | $391,000 | $16,200 | $374,800 |
| 2020 | $4,338 | $354,000 | $16,200 | $337,800 |
| 2018 | $4,901 | $354,000 | $14,100 | $339,900 |
| 2017 | $4,221 | $342,000 | $12,600 | $329,400 |
| 2016 | $3,564 | $297,000 | $12,600 | $284,400 |
| 2015 | $3,725 | $255,000 | $12,600 | $242,400 |
| 2014 | -- | $263,000 | $12,600 | $250,400 |
| 2013 | -- | $192,000 | $15,500 | $176,500 |
Property History
| Date | Event | Price | List to Sale | Price per Sq Ft |
|---|---|---|---|---|
| 09/09/2025 09/09/25 | Price Changed | $525,000 | -3.7% | $444 / Sq Ft |
| 05/12/2025 05/12/25 | Price Changed | $545,000 | -2.0% | $461 / Sq Ft |
| 02/13/2025 02/13/25 | For Sale | $556,000 | -- | $470 / Sq Ft |
Purchase History
| Date | Type | Sale Price | Title Company |
|---|---|---|---|
| Warranty Deed | $215,000 | Ticor National | |
| Warranty Deed | $214,950 | Transnation Title Insurance |
Mortgage History
| Date | Status | Loan Amount | Loan Type |
|---|---|---|---|
| Previous Owner | $193,450 | No Value Available |
Source: Northwest Multiple Listing Service (NWMLS)
MLS Number: 2332251
APN: 677720-0070
- 22226 6th Ave S Unit 201
- 22315 6th Ave S Unit A109
- 22218 5th Ave S Unit 101
- 22222 Dock Ave S Unit 1C
- 21937 7th Ave S Unit B213
- 22223 10th Ave S
- 21833 7th Ave S
- 813 S 227th Place Unit 5
- 1022 S 225th Ln
- 212 S 219th St
- 22977 Marine View Dr S Unit C104
- 161 S 216th St
- 1020 S 230th St Unit 307B
- 21419 3rd Ave S
- 21325 6th Ave S
- 1212 S 230th St
- 21845 15th Ave S
- 1508 S 223rd St
- 1208 S 216th St Unit D201
- 22039 16th Ave S
- 1145 S 216th St
- 1835 S 216th St
- 23407 16th Ave S
- 1823 S Kent Des Moines Rd
- 2222 S 234th St
- 2445 S 222nd St
- 2616 S 224th St
- 2459 S 216th St
- 2701 S 224th St
- 21800 Pacific Hwy S
- 21428 Pacific Hwy S
- 22837 Pacific Hwy S
- 21212 International Blvd
- 23006 30th Ave S
- 19439 1st Ave S Unit G1
- 3322 S 222nd Place
- 3100 S 208th St
- 23040 Military Rd S
- 2650 S 200th St
- 2929 S 200th St
