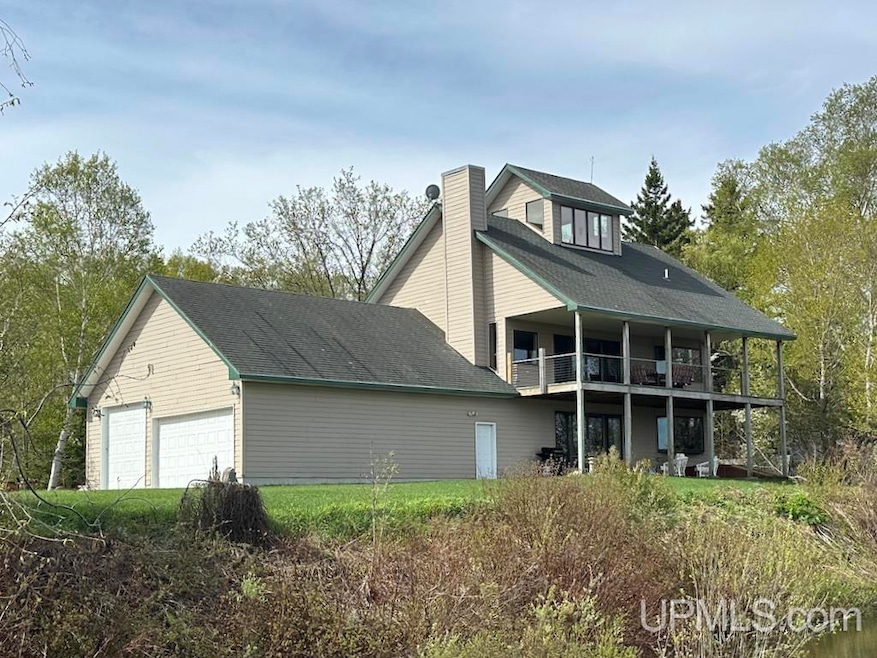Estimated payment $4,183/month
Highlights
- Beach Access
- Deck
- Cathedral Ceiling
- Cape Cod Architecture
- Pond
- Wood Flooring
About This Home
Relax and enjoy this beautiful home on Lake Superior! This property extends from the road to the waters edge on a sandy beach. Views are from every window and multiple decks. See the Northern Lights, and 1000+ freighters pass by on Lake Superior! The Ship's Watch on the third floor was built for the Lake Superior views. Owners living space is on the second floor with a beautiful walk in shower, open concept layout, and spiral staircase to the Ship's Watch on the third floor. The first floor is currently booking short term rentals with an income potential of $1800 per week. Both floors contain full kitchen/dining rooms and great rooms. There are two bedrooms on the first floor, with the third Master bedroom on the second floor. Hardwood floors throughout bedrooms, great rooms, and kitchen/dining rooms. Oak is on the first floor, maple is on the second floor. Granite counter tops in both kitchens. Marble ensuite on 2nd floor. Covered decks on the first and second level. Second level deck is tiled with slate and has the perfect railing for viewing and still providing safety. Both decks are 35x11. 50 year life steel roof with shingle design. 150mph wind resistant. Landscaping includes fruit trees, pond, and electrical fence around a large garden. Private, Peaceful, and Pure Michigan.
Listing Agent
ROSIE'S GRAND MARAIS REALTY License #UPAR-6501450710 Listed on: 05/21/2025
Home Details
Home Type
- Single Family
Est. Annual Taxes
Year Built
- Built in 2004
Lot Details
- 5 Acre Lot
- 188 Ft Wide Lot
- Garden
Parking
- 3 Car Attached Garage
Home Design
- Cape Cod Architecture
- Contemporary Architecture
- Cement Siding
Interior Spaces
- 2,530 Sq Ft Home
- Cathedral Ceiling
- Decorative Fireplace
- Bay Window
- Entryway
- Great Room with Fireplace
- Family Room
- Living Room with Fireplace
Kitchen
- Oven or Range
- Microwave
- Disposal
Flooring
- Wood
- Ceramic Tile
Bedrooms and Bathrooms
- 3 Bedrooms
- Main Floor Bedroom
- Walk-In Closet
- In-Law or Guest Suite
- 2 Full Bathrooms
Laundry
- Laundry Room
- Dryer
- Washer
Unfinished Basement
- Basement Fills Entire Space Under The House
- Exterior Basement Entry
Outdoor Features
- Beach Access
- Property is near a pond
- Pond
- Balcony
- Deck
- Patio
Location
- Property is near a Great Lake
Utilities
- Forced Air Heating System
- Heating System Uses Propane
- Liquid Propane Gas Water Heater
- Septic Tank
- Internet Available
Listing and Financial Details
- Assessor Parcel Number 002-105-067-00
Map
Home Values in the Area
Average Home Value in this Area
Tax History
| Year | Tax Paid | Tax Assessment Tax Assessment Total Assessment is a certain percentage of the fair market value that is determined by local assessors to be the total taxable value of land and additions on the property. | Land | Improvement |
|---|---|---|---|---|
| 2025 | $6,070 | $268,500 | $0 | $0 |
| 2024 | $3,229 | $208,500 | $0 | $0 |
| 2023 | $3,087 | $191,400 | $0 | $0 |
| 2022 | $2,678 | $177,600 | $0 | $0 |
| 2021 | $5,074 | $177,600 | $0 | $0 |
| 2020 | $5,029 | $178,700 | $0 | $0 |
| 2019 | $4,960 | $189,600 | $0 | $0 |
| 2018 | $4,529 | $179,150 | $0 | $0 |
| 2017 | $4,306 | $179,150 | $0 | $0 |
| 2016 | $4,208 | $179,150 | $0 | $0 |
| 2015 | -- | $175,550 | $0 | $0 |
| 2014 | -- | $173,850 | $0 | $0 |
| 2013 | -- | $179,150 | $0 | $0 |
Property History
| Date | Event | Price | Change | Sq Ft Price |
|---|---|---|---|---|
| 05/21/2025 05/21/25 | For Sale | $769,000 | -- | $304 / Sq Ft |
Source: Upper Peninsula Association of REALTORS®
MLS Number: 50175603
APN: 02-002-105-067-00
- 22019 Everett Ave
- 14145 Ellen St Unit 14145
- 22252 E Webb
- N14157 Ellen St
- N13851 Ellen St
- Parcel B Webb Rd
- Parcel A Webb Rd
- 14165 Josie Ave
- 21988 E Everett Ave
- 21767 Brazel St
- 14145 Ellen St
- North Ellen St
- E21858 Coast Guard Point
- E21858 Coast Guard Point Unit E21858
- 14339 N Lake Ave
- 21725 Wilson St
- ST HWY Michigan 77
- E21666 Ridge Rd
- 21625 E Brazel St
- 0 Airport Rd Unit 24-723







