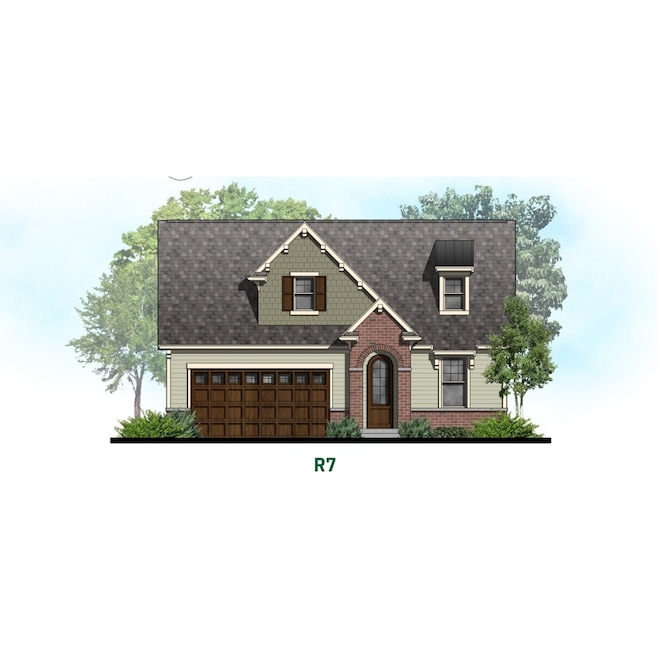22228 W Casa Bella View Kildeer, IL 60010
Estimated payment $4,469/month
Highlights
- New Construction
- Open Floorplan
- Community Lake
- Isaac Fox Elementary School Rated A
- Landscaped Professionally
- Ranch Style House
About This Home
**MODEL HOME OPEN HOURS 10AM-4PM THURSDAY-MONDAY** Welcome to Fidelity Wes's newest community, Casa Bella (LOT 23), featuring 4 ranch and 2 two-story home designs. Cypress model in the luxury living community of Casa Bella of Kildeer! Upon entry, step into the stunning foyer with luxury vinyl plank flooring throughout the home leads you to a versatile flex room, ideal for office space. The spacious kitchen boasts an LG appliance package, quartz countertops, and an island overlooking the family room, seamlessly connecting to the dining area with exterior access. In this ranch home, the primary suite includes a walk-in closet and ensuite with double vanity and stand-up shower. The main level is completed by a second bedroom, a full hallway bath, and a convenient laundry room. Enjoy the luxury of having a loft with options to add bedrooms and bathroom. The home also includes an unfinished basement with options for a walk-out or lookout finish. Upgrade packages are available, including a basement bathroom rough-in, a second water heater, optional cabinet features, a larger molding trim package, upgraded appliances, tile, engineered hardwood flooring, a primary soaking tub, enlarged decks or patios, 8' tall doors, and more! This home is also close to shopping, dining, a
Home Details
Home Type
- Single Family
Year Built
- Built in 2025 | New Construction
Lot Details
- 9,583 Sq Ft Lot
- Lot Dimensions are 61x125x99x125
- Landscaped Professionally
Parking
- 2 Car Garage
- Driveway
- Parking Included in Price
Home Design
- Ranch Style House
- Asphalt Roof
- Stone Siding
Interior Spaces
- 2,793 Sq Ft Home
- Open Floorplan
- Window Screens
- Family Room
- Living Room with Fireplace
- Combination Kitchen and Dining Room
- Vinyl Flooring
- Basement Fills Entire Space Under The House
- Carbon Monoxide Detectors
- Laundry Room
Kitchen
- Range
- Microwave
- Dishwasher
- Disposal
Bedrooms and Bathrooms
- 3 Bedrooms
- 3 Potential Bedrooms
- Walk-In Closet
- Bathroom on Main Level
- Soaking Tub
Accessible Home Design
- Accessibility Features
- Doors are 32 inches wide or more
- Level Entry For Accessibility
Schools
- Isaac Fox Elementary School
- Lake Zurich Middle - S Campus
- Lake Zurich High School
Utilities
- Forced Air Heating and Cooling System
- Heating System Uses Natural Gas
- 200+ Amp Service
- Well
Community Details
- Fidelity Wes Association, Phone Number (847) 883-0131
- Cypress
- Property managed by Fidelity Wes
- Community Lake
Map
Home Values in the Area
Average Home Value in this Area
Property History
| Date | Event | Price | List to Sale | Price per Sq Ft |
|---|---|---|---|---|
| 11/10/2025 11/10/25 | Pending | -- | -- | -- |
| 11/10/2025 11/10/25 | For Sale | $712,701 | -- | $255 / Sq Ft |
Source: Midwest Real Estate Data (MRED)
MLS Number: 12513394
- 22218 W Casa Bella View
- 20688 N Oliver Ct
- 20678 N Oliver Ct
- 22207 W Casa Bella View
- 22164 W Casa Bella View
- 22144 W Casa Bella View
- 22147 W Casa Bella View
- 22118 W Casa Bella View
- 22137 W Casa Bella View
- 22112 W Casa Bella View
- 22110 W Casa Bella View
- 22106 W Casa Bella View
- 22079 W Casa Bella View
- 22077 W Casa Bella View
- 22075 W Casa Bella View
- 20951 N Rand Rd
- 21946 W Tori Ln
- 22145 W White Pine Rd
- 20481 N Audrey Ln
- 20358 N Wallingford Ln

