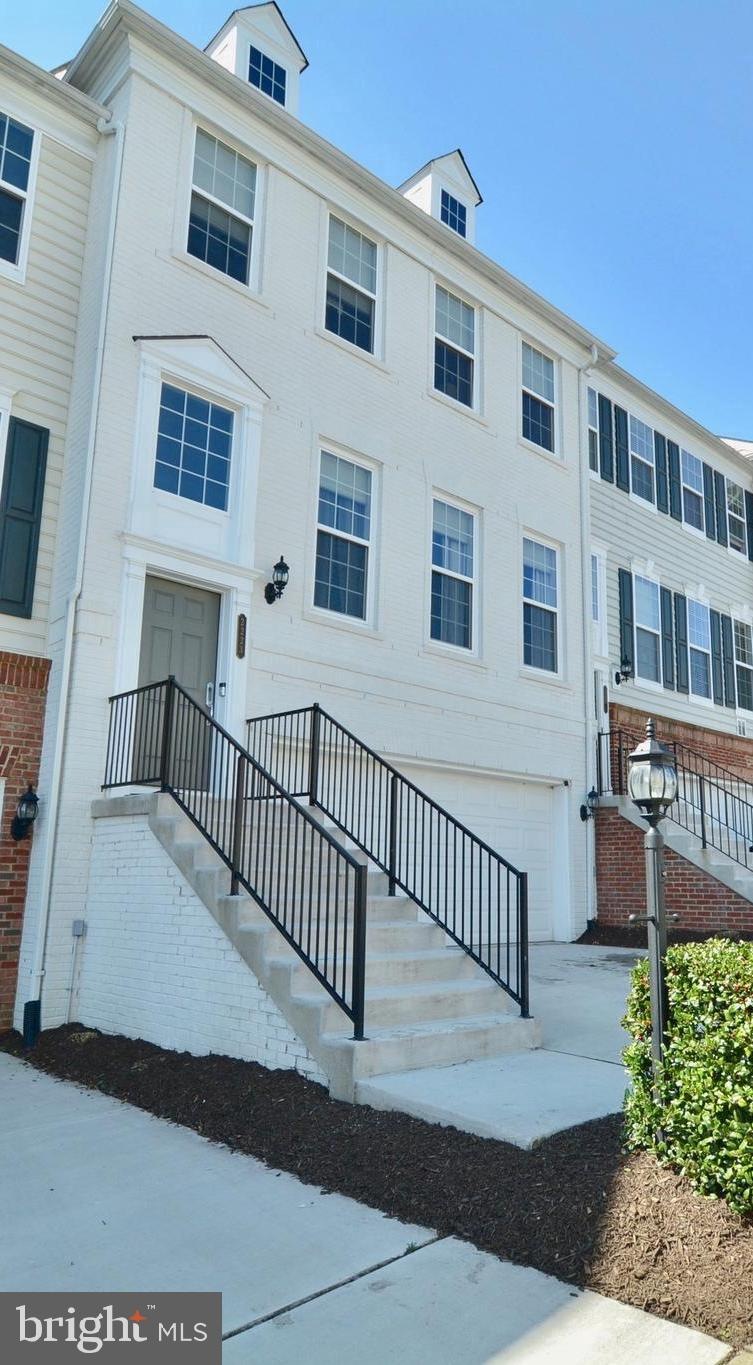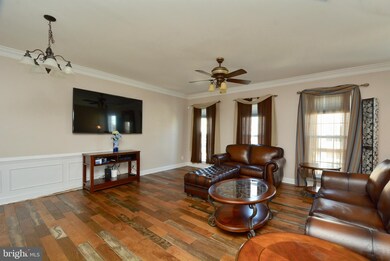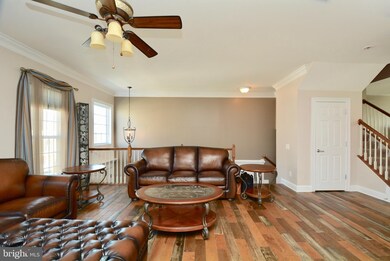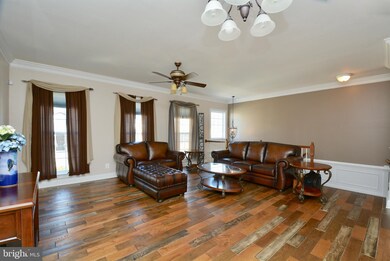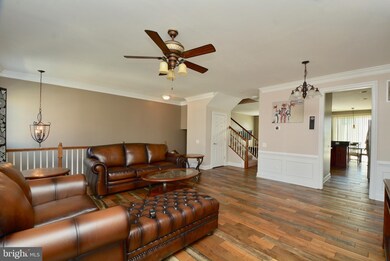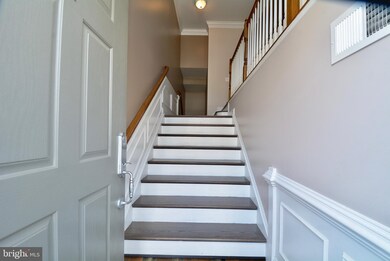
2223 Greywing St Unit 112A Woodbridge, VA 22191
Stonebridge NeighborhoodHighlights
- Fitness Center
- Colonial Architecture
- Deck
- Gated Community
- Clubhouse
- Recreation Room
About This Home
As of May 2021Gorgeous Home with all the Bells and Whistles. Beautiful Harwood floors on main level . Crown Molding with shadow boxes molding in foyer. Step up to Spacious open Living & Dining Room with ceiling fan. You will Love Gourmet Kitchen with Stainless Steel Appliances, Granite Counters, 42' Cabinets. Gas cooking . Enjoy Breakfast Nook off Huge Deck great for entertaining Family and Friends. Natural light flows thur Family Room with loads of Window above gas fireplace. Luxury Owners Suite with Trey Ceiling w/ Fan. Luxury Owner Bath features Soaking Tub with Jets . Granite Dual Sinks , Separate Shower, New Floors . New lighting * New Carpet upper and lower level . Walk out Cozy Recreation Run to fenced back yard . Welcome home to Gated Community Center w/ Gym , Pools , rock climbing wall Ms so much more , walking distance to Stockbridge Shopping Center w/ Restaurant, Starbucks . Wegman, Apple Store . Minutes to I- 95 , Community College and much more *
Last Buyer's Agent
Berkshire Hathaway HomeServices PenFed Realty License #0225086950

Townhouse Details
Home Type
- Townhome
Est. Annual Taxes
- $4,684
Year Built
- Built in 2010
Lot Details
- Property is in very good condition
HOA Fees
Parking
- 2 Car Attached Garage
- Basement Garage
Home Design
- Colonial Architecture
- Brick Front
Interior Spaces
- Property has 3 Levels
- Tray Ceiling
- Ceiling height of 9 feet or more
- Ceiling Fan
- 1 Fireplace
- Family Room
- Living Room
- Breakfast Room
- Dining Room
- Recreation Room
Flooring
- Wood
- Carpet
- Ceramic Tile
Bedrooms and Bathrooms
- 3 Bedrooms
- En-Suite Primary Bedroom
Finished Basement
- Walk-Out Basement
- Basement Fills Entire Space Under The House
- Connecting Stairway
- Garage Access
- Rear Basement Entry
Outdoor Features
- Deck
- Patio
- Exterior Lighting
Utilities
- Forced Air Heating and Cooling System
- Natural Gas Water Heater
- Phone Available
Listing and Financial Details
- Home warranty included in the sale of the property
- Assessor Parcel Number 8391-14-7289.01
Community Details
Overview
- Association fees include common area maintenance, management, parking fee, pool(s), recreation facility, road maintenance, sauna, security gate, snow removal, trash
- Potomac Club Con Community
- Potomac Club Subdivision
Amenities
- Clubhouse
- Community Center
- Meeting Room
- Party Room
- Recreation Room
Recreation
- Tennis Courts
- Community Playground
- Fitness Center
- Community Pool
Pet Policy
- Breed Restrictions
Security
- Gated Community
Ownership History
Purchase Details
Home Financials for this Owner
Home Financials are based on the most recent Mortgage that was taken out on this home.Purchase Details
Home Financials for this Owner
Home Financials are based on the most recent Mortgage that was taken out on this home.Purchase Details
Home Financials for this Owner
Home Financials are based on the most recent Mortgage that was taken out on this home.Similar Homes in Woodbridge, VA
Home Values in the Area
Average Home Value in this Area
Purchase History
| Date | Type | Sale Price | Title Company |
|---|---|---|---|
| Deed | $465,000 | Stewart Title Guaranty Co | |
| Warranty Deed | $394,000 | Mid-Atlantic Stlmnt Svcs Llc | |
| Deed | $385,000 | Commerce Title Insurance Co |
Mortgage History
| Date | Status | Loan Amount | Loan Type |
|---|---|---|---|
| Open | $55,295 | VA | |
| Open | $535,000 | VA | |
| Closed | $465,000 | VA | |
| Previous Owner | $386,863 | FHA | |
| Previous Owner | $404,769 | VA | |
| Previous Owner | $393,277 | VA |
Property History
| Date | Event | Price | Change | Sq Ft Price |
|---|---|---|---|---|
| 05/18/2021 05/18/21 | Sold | $465,000 | +1.1% | $196 / Sq Ft |
| 03/19/2021 03/19/21 | Pending | -- | -- | -- |
| 03/19/2021 03/19/21 | For Sale | $460,000 | +16.8% | $194 / Sq Ft |
| 03/29/2017 03/29/17 | Sold | $394,000 | -1.3% | $166 / Sq Ft |
| 02/05/2017 02/05/17 | Pending | -- | -- | -- |
| 01/05/2017 01/05/17 | For Sale | $399,000 | -- | $168 / Sq Ft |
Tax History Compared to Growth
Tax History
| Year | Tax Paid | Tax Assessment Tax Assessment Total Assessment is a certain percentage of the fair market value that is determined by local assessors to be the total taxable value of land and additions on the property. | Land | Improvement |
|---|---|---|---|---|
| 2024 | -- | $521,700 | $163,500 | $358,200 |
| 2023 | $5,092 | $489,400 | $152,800 | $336,600 |
| 2022 | $5,124 | $459,700 | $142,800 | $316,900 |
| 2021 | $5,180 | $426,200 | $132,200 | $294,000 |
| 2020 | $5,915 | $381,600 | $110,300 | $271,300 |
| 2019 | $5,741 | $370,400 | $107,100 | $263,300 |
| 2018 | $4,410 | $365,200 | $105,000 | $260,200 |
| 2017 | $4,305 | $350,400 | $100,500 | $249,900 |
| 2016 | $4,140 | $340,000 | $97,100 | $242,900 |
| 2015 | $3,947 | $354,800 | $101,100 | $253,700 |
| 2014 | $3,947 | $317,000 | $90,300 | $226,700 |
Agents Affiliated with this Home
-

Seller's Agent in 2021
Emma Artis
Coldwell Banker (NRT-Southeast-MidAtlantic)
(703) 201-6695
1 in this area
21 Total Sales
-

Buyer's Agent in 2021
Claudia Sarmiento
BHHS PenFed (actual)
(703) 338-6223
2 in this area
120 Total Sales
-

Seller's Agent in 2017
Marion Gonzales
Samson Properties
(571) 290-8059
24 Total Sales
-

Buyer's Agent in 2017
James Haskins
Coldwell Banker (NRT-Southeast-MidAtlantic)
(202) 498-6526
31 Total Sales
Map
Source: Bright MLS
MLS Number: VAPW517514
APN: 8391-14-7289.01
- 2206 Greywing St
- 14669 Crossfield Way
- 14658 Crossfield Way Unit 194A
- 14890 Potomac Branch Dr
- 2225 Oberlin Dr Unit 334A
- 14842 Mason Creek Cir
- 14718 Mason Creek Cir
- 2593 Eastbourne Dr Unit 271
- 2208 Margraf Cir
- 15196 Lancashire Dr
- 2224 Margraf Cir
- 2710 Sheffield Hill Way
- 2691 Sheffield Hill Way
- 2703 Sheffield Hill Way
- 2322 Merseyside Dr
- 2224 Merseyside Dr Unit 77
- 14983 River Walk Way
- 14957 River Walk Way
- 14725 Winding Loop
- 1993 Winslow Ct
