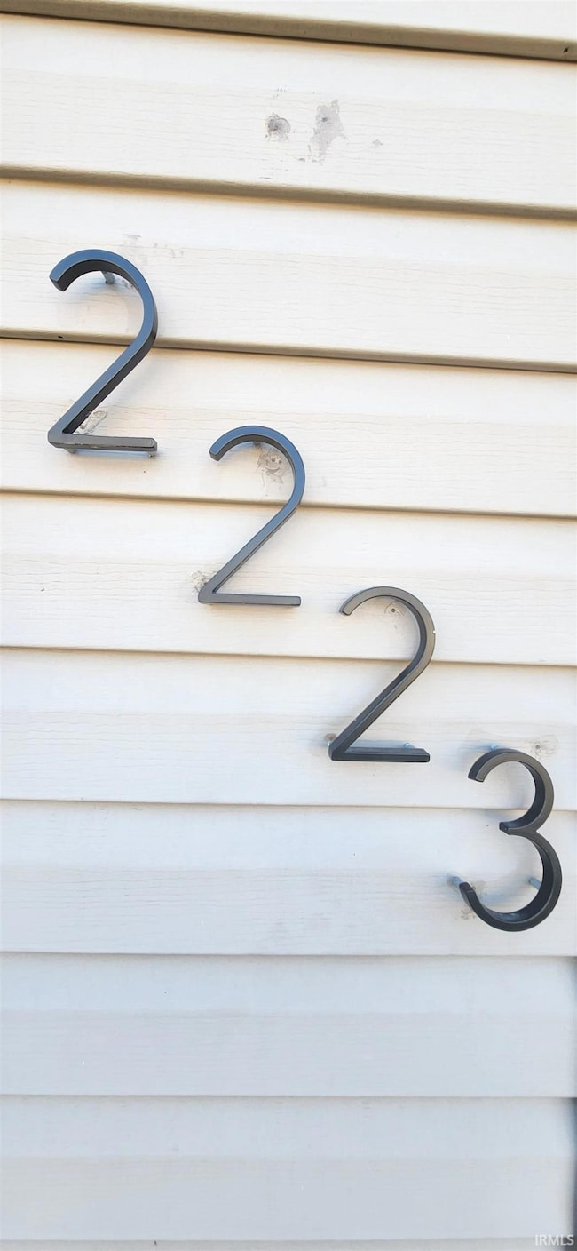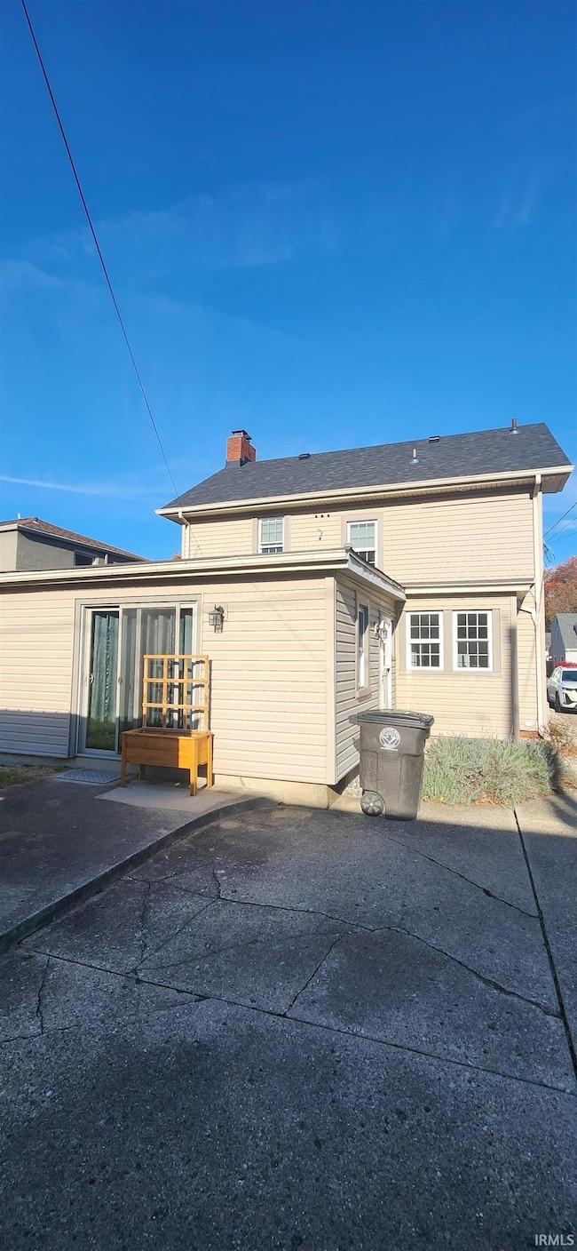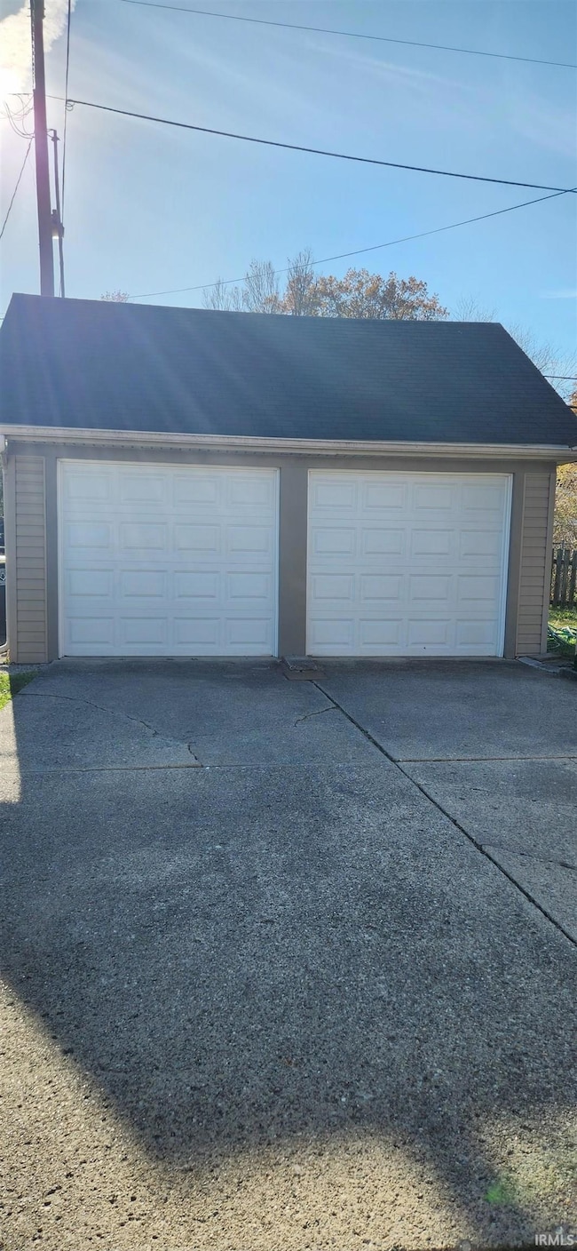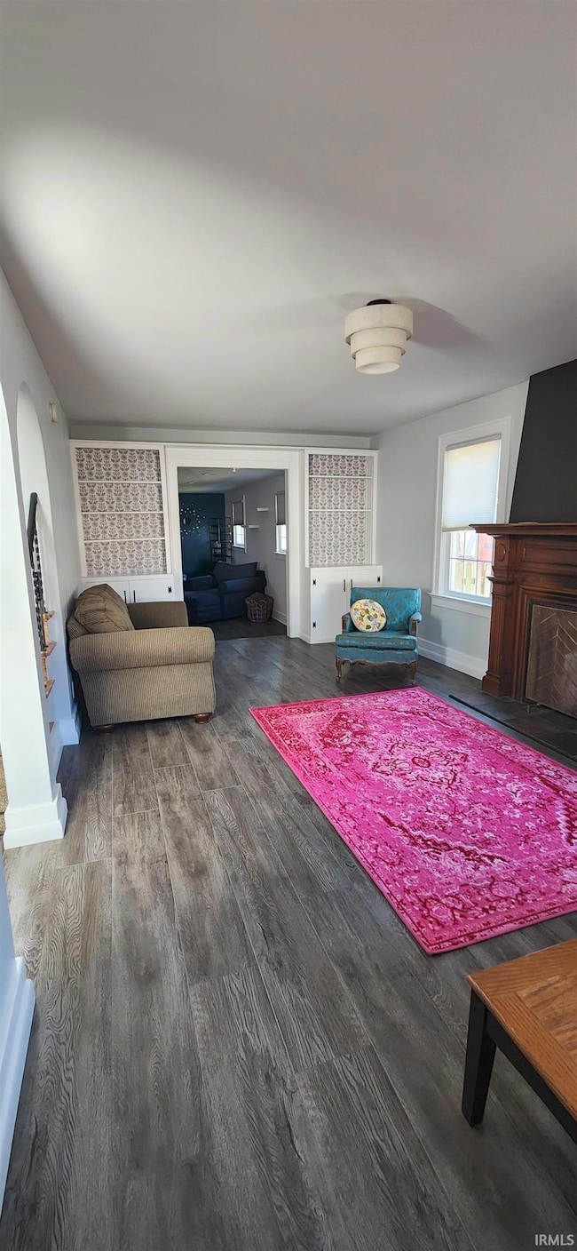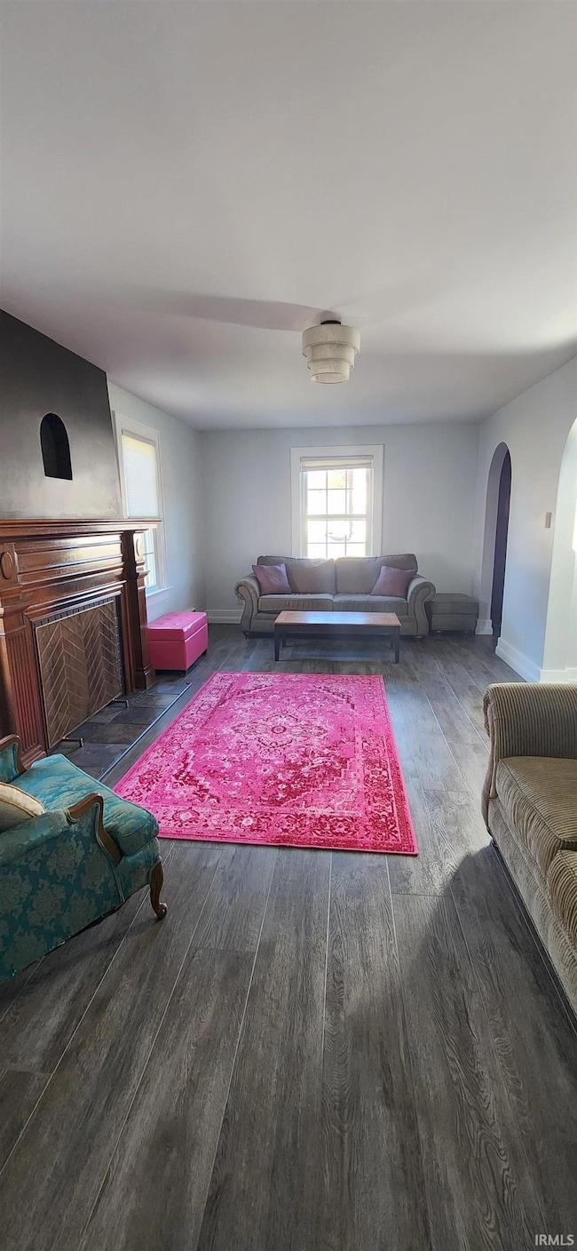
2223 Owaissa Way Fort Wayne, IN 46809
Indian Village NeighborhoodEstimated payment $1,633/month
Highlights
- Hot Property
- 2 Car Detached Garage
- Level Lot
- Traditional Architecture
- Forced Air Heating and Cooling System
About This Home
Well cared for 3 bedroom 1.5 bath two story in Ft. Wayne's Indian Village. Boasting over 1700 square feet of living area that features a 23 x 11 living room hosting a fireplace and a spacious 16 x 20 family room. 672 square foot of unfinished basement to let you decide how to best utilize. 3 bedrooms and a full bathroom upstairs. Outdoors you'll find a large patio as well as a newer pergola (2025). Also a two car detached garage. Just a short distance from the Clyde Theater and Foster Park and many other amenities. Updated kitchen with nook and an adjacent dining area. Tear off roof in 2022. Additional updates include windows and bathroom updates.
Home Details
Home Type
- Single Family
Est. Annual Taxes
- $3,062
Year Built
- Built in 1940
Lot Details
- 8,500 Sq Ft Lot
- Lot Dimensions are 68x125
- Level Lot
- Property is zoned R1
Parking
- 2 Car Detached Garage
Home Design
- Traditional Architecture
- Poured Concrete
- Vinyl Construction Material
Interior Spaces
- 2-Story Property
- Living Room with Fireplace
- Partially Finished Basement
Bedrooms and Bathrooms
- 3 Bedrooms
Schools
- Indian Village Elementary School
- Kekionga Middle School
- South Side High School
Utilities
- Forced Air Heating and Cooling System
- Heating System Uses Gas
Community Details
- Indian Village Subdivision
Listing and Financial Details
- Assessor Parcel Number 02-12-15-306-012.000-074
- Seller Concessions Not Offered
Map
Home Values in the Area
Average Home Value in this Area
Tax History
| Year | Tax Paid | Tax Assessment Tax Assessment Total Assessment is a certain percentage of the fair market value that is determined by local assessors to be the total taxable value of land and additions on the property. | Land | Improvement |
|---|---|---|---|---|
| 2024 | $2,911 | $267,000 | $23,300 | $243,700 |
| 2023 | $2,911 | $255,500 | $23,400 | $232,100 |
| 2022 | $2,471 | $219,700 | $23,400 | $196,300 |
| 2021 | $1,905 | $171,500 | $16,400 | $155,100 |
| 2020 | $1,706 | $157,400 | $16,400 | $141,000 |
| 2019 | $1,450 | $135,100 | $16,400 | $118,700 |
| 2018 | $1,342 | $124,800 | $16,400 | $108,400 |
| 2017 | $513 | $74,600 | $16,400 | $58,200 |
| 2016 | $1,541 | $70,700 | $16,400 | $54,300 |
| 2014 | $1,795 | $86,500 | $15,800 | $70,700 |
| 2013 | -- | $90,700 | $15,800 | $74,900 |
Property History
| Date | Event | Price | List to Sale | Price per Sq Ft | Prior Sale |
|---|---|---|---|---|---|
| 11/13/2025 11/13/25 | For Sale | $261,000 | +2.4% | $152 / Sq Ft | |
| 08/19/2025 08/19/25 | Sold | $255,000 | -1.9% | $148 / Sq Ft | View Prior Sale |
| 08/15/2025 08/15/25 | Pending | -- | -- | -- | |
| 07/16/2025 07/16/25 | For Sale | $259,900 | +50.5% | $151 / Sq Ft | |
| 11/30/2020 11/30/20 | Sold | $172,700 | +8.0% | $100 / Sq Ft | View Prior Sale |
| 10/25/2020 10/25/20 | Pending | -- | -- | -- | |
| 10/22/2020 10/22/20 | For Sale | $159,900 | +33.3% | $93 / Sq Ft | |
| 10/27/2017 10/27/17 | Sold | $120,000 | 0.0% | $70 / Sq Ft | View Prior Sale |
| 09/25/2017 09/25/17 | Pending | -- | -- | -- | |
| 09/25/2017 09/25/17 | For Sale | $120,000 | +114.3% | $70 / Sq Ft | |
| 05/29/2015 05/29/15 | Sold | $56,000 | -56.6% | $33 / Sq Ft | View Prior Sale |
| 05/12/2015 05/12/15 | Pending | -- | -- | -- | |
| 02/05/2015 02/05/15 | For Sale | $129,000 | -- | $75 / Sq Ft |
Purchase History
| Date | Type | Sale Price | Title Company |
|---|---|---|---|
| Warranty Deed | -- | Fidelity National Title | |
| Warranty Deed | -- | North American Title Co | |
| Warranty Deed | -- | Metropolitan Title | |
| Warranty Deed | -- | Metropolitan Title Of In | |
| Deed | $120,000 | -- | |
| Warranty Deed | $120,000 | Trademark Title | |
| Special Warranty Deed | -- | Meridian Title Corp | |
| Sheriffs Deed | $59,000 | None Available | |
| Quit Claim Deed | -- | None Available |
Mortgage History
| Date | Status | Loan Amount | Loan Type |
|---|---|---|---|
| Open | $204,000 | New Conventional | |
| Previous Owner | $195,940 | New Conventional | |
| Previous Owner | $167,519 | New Conventional | |
| Previous Owner | $167,519 | New Conventional | |
| Previous Owner | $114,000 | New Conventional | |
| Previous Owner | $42,000 | Future Advance Clause Open End Mortgage |
About the Listing Agent

Joel Essex has a rich history in real estate, dating back to 1987 when he obtained his salesperson license. His commitment to professional growth is evident through his achievements, including obtaining the Accredited Buyer Designation in 1996 and successfully completing state-certified coursework to secure his Brokers License in 1997. Joel is an active member of various realtor associations, including UPSTAR, Indiana Association of Realtors, and Fort Wayne Area Association of Realtors. He also
Joel's Other Listings
Source: Indiana Regional MLS
MLS Number: 202545917
APN: 02-12-15-306-012.000-074
- 2232 Owaissa Way
- 3702 Hiawatha Blvd
- 4215 Arrow Dr
- 1842 Kinsmoor Ave
- 2444 Sandpoint Rd
- 1217 Nuttman Ave
- 1240 Kinsmoor Ave
- 3229 Dinnen Ave
- 2021 Carlton Ave
- 3224 Broadway
- 3201 Dinnen Ave
- 1511 Park Ave
- 1307 W Wildwood Ave
- 1138 W Packard Ave
- 1121 W Packard Ave
- 1218 W Wildwood Ave
- 2127 24th Ave
- 1109 W Packard Ave
- 2208 24th Ave
- 3222 Beaver Ave
- 2232 Nuttman Ave
- 2008 Woodhaven Dr
- 1312 Park Ave Unit 2
- 1111 Maple Ave Unit 1111 1/2 Maple Ave
- 4018 Webster St
- 119 W Oakdale Dr
- 2034 Ardmore Ave
- 877 Lavina St
- 114 W Taber St
- 1240 W Washington Blvd Unit 4
- 1240 W Washington Blvd Unit 1
- 429 Greenwood Ave
- 522 Pinegrove Ln
- 1909 Bequette St
- 1909 Bequette St
- 1909 Bequette St
- 6821-6885 Lower Huntington Rd
- 901 W Wayne St Unit 3
- 835 W Wayne St
- 701 Runnion Ave Unit 703 Runnion

