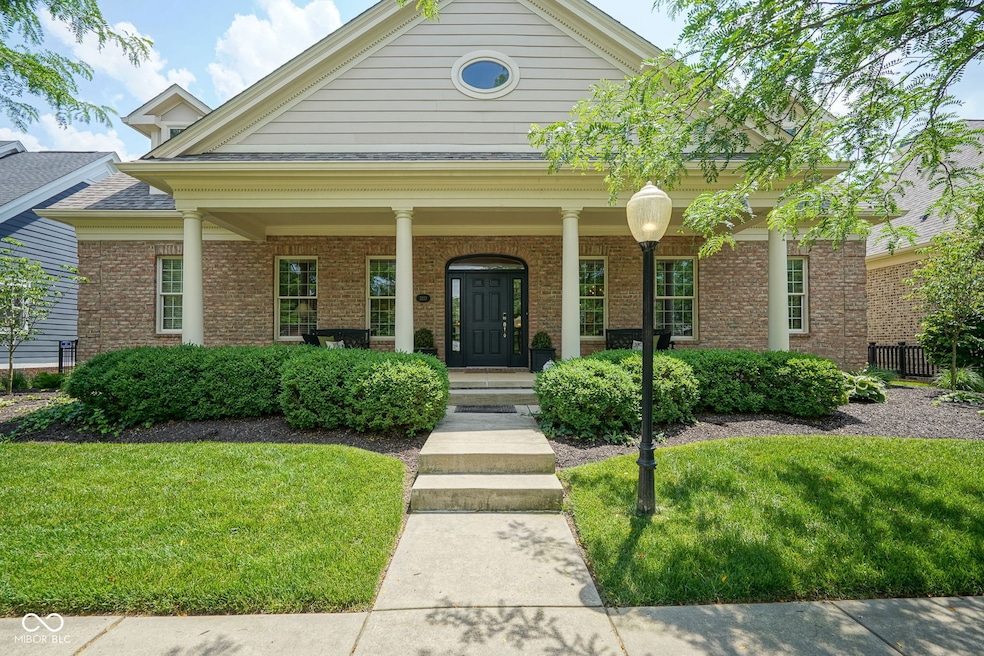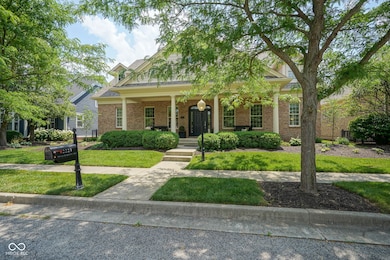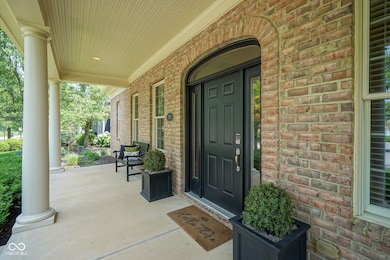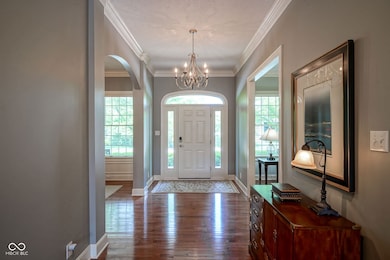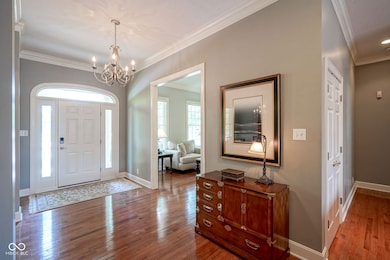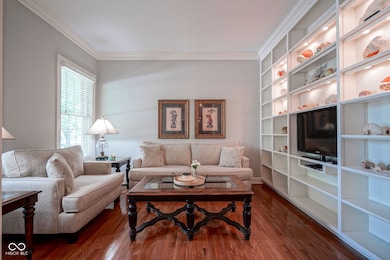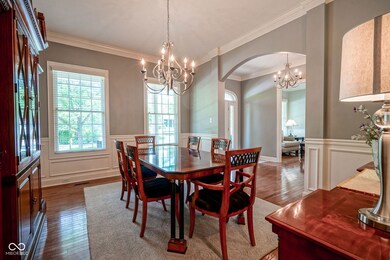2223 Shaftesbury Rd Carmel, IN 46032
West Carmel NeighborhoodEstimated payment $5,439/month
Highlights
- Wood Flooring
- Breakfast Area or Nook
- Woodwork
- Creekside Middle School Rated A+
- 3 Car Attached Garage
- Walk-In Closet
About This Home
***PRICE REDUCTION $35,000*** Immaculate home in the most sought after section - the "Villas of WestClay". Home only used part of each year. Master on Main with dual vanities, tub and walk in shower. Open floor plan. Clean and neutral interior. Welcoming Great Room with gas fireplace. Living Room with custom built-ins. Dining Room with high ceilings and wainscoting. Another private area is the office that has more built-ins. Kitchen has stainless appliances, granite counters and is open to a huge Breakfast area and comfy Family Room to hangout and always stay in the fun. Hardwoods and tile on main level. Upstairs offers a true suite for visitor privacy, with 2 bedrooms, full bath, and small bonus room. 3 car garage, fenced private backyard and patio. Mowing, mulching, bush trimming, snow removal front and back and irragation on/off included in only this small 2 street section! PLUS you can take part in all of the activities and amenities that WestClay has to offer! (pool, tennis, pickle ball, walking trails, exercise facility, clubhouse/meeting rooms, bocci ball, putting green, outdoor concerts and numerous parks and lakes.)
Home Details
Home Type
- Single Family
Est. Annual Taxes
- $6,416
Year Built
- Built in 2005
Lot Details
- 10,019 Sq Ft Lot
- Sprinkler System
HOA Fees
- $442 Monthly HOA Fees
Parking
- 3 Car Attached Garage
Home Design
- Brick Exterior Construction
- Cement Siding
Interior Spaces
- 1.5-Story Property
- Woodwork
- Gas Log Fireplace
- Great Room with Fireplace
Kitchen
- Breakfast Area or Nook
- Breakfast Bar
- Gas Oven
- Electric Cooktop
- Range Hood
- Microwave
- Dishwasher
- Wine Cooler
- Smart Appliances
- Disposal
Flooring
- Wood
- Carpet
- Ceramic Tile
Bedrooms and Bathrooms
- 3 Bedrooms
- Walk-In Closet
- Dual Vanity Sinks in Primary Bathroom
Laundry
- Laundry Room
- Laundry on main level
Basement
- Sump Pump with Backup
- Crawl Space
Utilities
- Forced Air Heating and Cooling System
- Gas Water Heater
Community Details
- Association fees include home owners, lawncare, parkplayground, pickleball court, management, property taxes paid, putting green, snow removal, tennis court(s), walking trails
- Association Phone (317) 574-1164
- The Village Of Westclay Subdivision
- Property managed by VOWC-HOA
- The community has rules related to covenants, conditions, and restrictions
Listing and Financial Details
- Legal Lot and Block 889 / 10004
- Assessor Parcel Number 290933013016000018
Map
Home Values in the Area
Average Home Value in this Area
Tax History
| Year | Tax Paid | Tax Assessment Tax Assessment Total Assessment is a certain percentage of the fair market value that is determined by local assessors to be the total taxable value of land and additions on the property. | Land | Improvement |
|---|---|---|---|---|
| 2024 | $6,382 | $596,300 | $191,600 | $404,700 |
| 2023 | $6,417 | $575,600 | $191,600 | $384,000 |
| 2022 | $6,026 | $528,000 | $191,600 | $336,400 |
| 2021 | $5,704 | $500,900 | $191,600 | $309,300 |
| 2020 | $6,058 | $531,800 | $191,600 | $340,200 |
| 2019 | $10,453 | $510,000 | $115,500 | $394,500 |
| 2018 | $10,446 | $514,500 | $115,500 | $399,000 |
| 2017 | $2,874 | $493,100 | $115,500 | $377,600 |
| 2016 | $5,280 | $479,800 | $115,500 | $364,300 |
| 2014 | $5,107 | $467,300 | $104,500 | $362,800 |
| 2013 | $5,107 | $471,300 | $104,500 | $366,800 |
Property History
| Date | Event | Price | List to Sale | Price per Sq Ft | Prior Sale |
|---|---|---|---|---|---|
| 11/10/2025 11/10/25 | Pending | -- | -- | -- | |
| 09/19/2025 09/19/25 | Price Changed | $844,900 | -1.2% | $259 / Sq Ft | |
| 07/28/2025 07/28/25 | Price Changed | $854,900 | -1.7% | $262 / Sq Ft | |
| 06/26/2025 06/26/25 | Price Changed | $869,900 | -2.2% | $267 / Sq Ft | |
| 06/05/2025 06/05/25 | For Sale | $889,900 | +57.5% | $273 / Sq Ft | |
| 06/14/2017 06/14/17 | Sold | $565,000 | 0.0% | $173 / Sq Ft | View Prior Sale |
| 05/29/2017 05/29/17 | Pending | -- | -- | -- | |
| 05/29/2017 05/29/17 | For Sale | $565,000 | +2.7% | $173 / Sq Ft | |
| 06/15/2016 06/15/16 | Sold | $550,000 | 0.0% | $169 / Sq Ft | View Prior Sale |
| 04/28/2016 04/28/16 | Off Market | $550,000 | -- | -- | |
| 04/20/2016 04/20/16 | For Sale | $589,900 | -- | $181 / Sq Ft |
Purchase History
| Date | Type | Sale Price | Title Company |
|---|---|---|---|
| Warranty Deed | -- | None Available | |
| Trustee Deed | -- | None Available | |
| Interfamily Deed Transfer | -- | None Available | |
| Trustee Deed | -- | None Available | |
| Quit Claim Deed | -- | None Available | |
| Trustee Deed | -- | None Available | |
| Interfamily Deed Transfer | -- | -- | |
| Corporate Deed | -- | -- | |
| Warranty Deed | -- | -- |
Mortgage History
| Date | Status | Loan Amount | Loan Type |
|---|---|---|---|
| Open | $239,000 | New Conventional | |
| Previous Owner | $452,000 | New Conventional | |
| Previous Owner | $455,625 | VA | |
| Previous Owner | $213,150 | New Conventional | |
| Previous Owner | $400,000 | Purchase Money Mortgage |
Source: MIBOR Broker Listing Cooperative®
MLS Number: 22042026
APN: 29-09-33-013-016.000-018
- 12460 Horsham St
- 12460 Horesham St
- 2377 Finchley Rd
- 2444 Laurel Lake Blvd
- 12652 Apsley Ln
- 1902 Rhettsbury St
- 12697 Treaty Line St
- 2263 Glebe St
- 12629 Rhett St
- 2454 Gwinnett St
- 12711 Vanderhorst St
- 12870 Tradd St
- 12896 Grenville St
- 12938 University Crescent Unit 2B
- 12934 Treaty Line St
- 12933 Horlbeck St
- 12922 Ives Way
- 12951 Grenville St
- 2577 Filson St
- 13054 Deerstyne Green St
