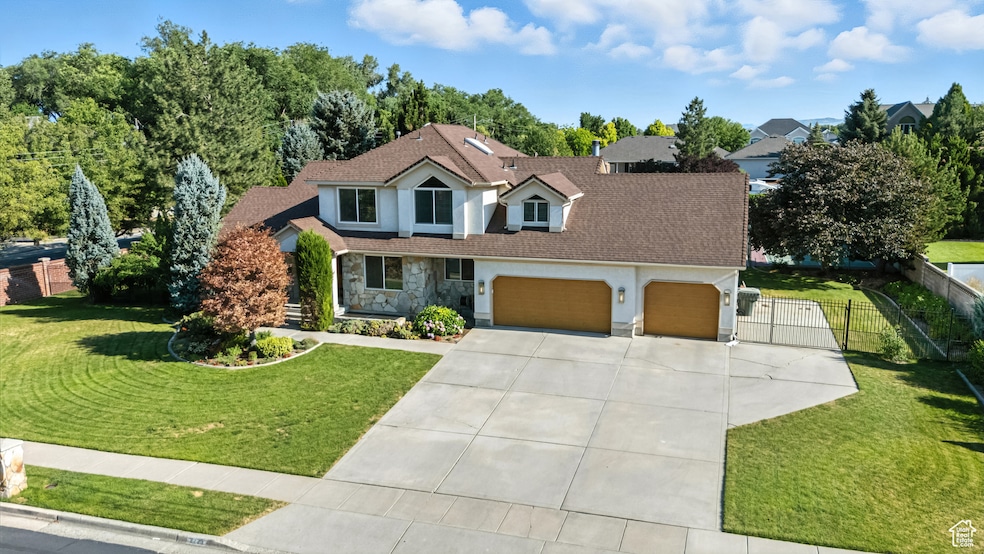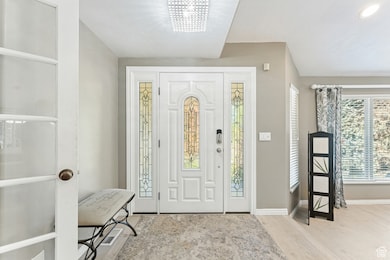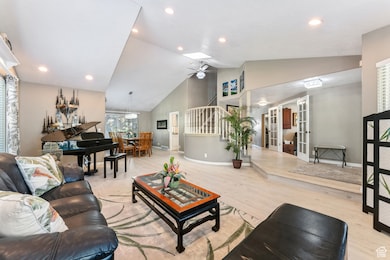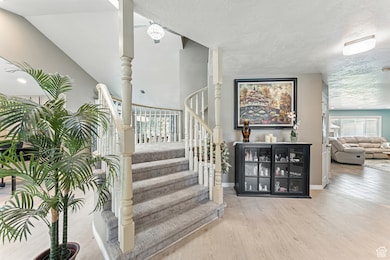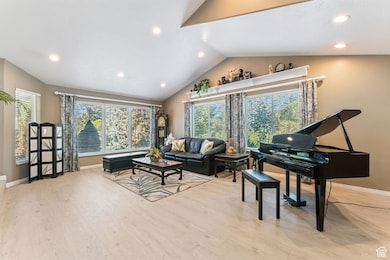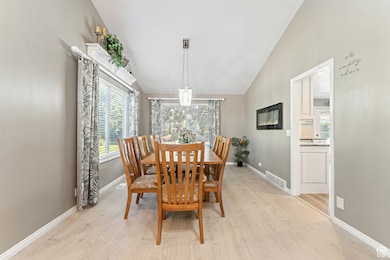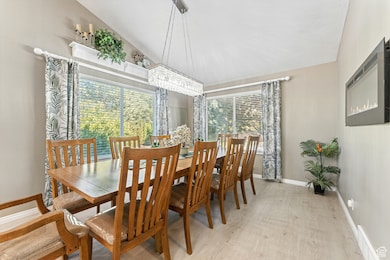2223 W Williamsburg Cir West Jordan, UT 84088
Edenbrooke NeighborhoodEstimated payment $6,226/month
Highlights
- Second Kitchen
- RV or Boat Parking
- Updated Kitchen
- Heated In Ground Pool
- Solar Power System
- Fruit Trees
About This Home
**Preferred Lender Buyer Incentive: $20,000 towards Closing Cost, Rate Buydown, and/or Property Enhancements(contact agent for details)** Welcome to this one-of-a-kind home, nestled in West Jordan. Tucked in a quiet neighborhood, this beautiful home features 5 bedrooms, 4 1/2 bathrooms, with updates inside and out. The spacious layout includes a formal living and dining room, along with a dream kitchen boasting Italian granite countertops, a three-bowl sink, induction cooktop, and double convection ovens-perfect for cooking and hosting with ease. Upstairs, the primary suite offers a luxurious, spa-like retreat, complete with a freestanding soaking tub, a separate walk-in shower, and a custom walk-in closet, designed by Closets by Design. Downstairs, the fully finished basement doubles as a comfortable mother-in-law suite or an ideal space for entertaining, featuring a second kitchen, game room, and a Jack & Jill bathroom connecting the bedrooms. Step outside and discover your personal backyard oasis! Enjoy a heated in-ground saltwater pool, 6 person hot tub, sports court, gazebo, in-ground trampoline, fruit trees, grapevines, and raised garden beds, all surrounded by mature trees and a brick privacy wall. Additional highlights include solar panels, central vacuum, LVP and tile flooring, new carpet upstairs, and a massive walk-in attic for storage. Conveniently located just minutes from shopping, dining, top-rated medical facilities, along with easy access to Bangerter Highway and I-15, this home offers the perfect balance of privacy, convenience, and lifestyle.
Listing Agent
Joseph Martin
Fathom Realty (Orem) License #10760677 Listed on: 09/18/2025
Home Details
Home Type
- Single Family
Est. Annual Taxes
- $4,240
Year Built
- Built in 1991
Lot Details
- 0.5 Acre Lot
- Property is Fully Fenced
- Landscaped
- Private Lot
- Secluded Lot
- Corner Lot
- Sprinkler System
- Fruit Trees
- Mature Trees
- Wooded Lot
- Vegetable Garden
- Property is zoned Single-Family
Parking
- 3 Car Attached Garage
- RV or Boat Parking
Home Design
- Stone Siding
- Asphalt
- Stucco
Interior Spaces
- 4,385 Sq Ft Home
- 3-Story Property
- Central Vacuum
- Vaulted Ceiling
- Skylights
- Gas Log Fireplace
- Double Pane Windows
- Blinds
- French Doors
- Smart Doorbell
- Den
- Basement Fills Entire Space Under The House
Kitchen
- Updated Kitchen
- Second Kitchen
- Built-In Double Convection Oven
- Microwave
- Granite Countertops
- Disposal
Flooring
- Carpet
- Tile
Bedrooms and Bathrooms
- 5 Bedrooms
- Walk-In Closet
- In-Law or Guest Suite
- Freestanding Bathtub
- Soaking Tub
- Bathtub With Separate Shower Stall
Laundry
- Dryer
- Washer
Home Security
- Alarm System
- Smart Thermostat
Eco-Friendly Details
- Solar Power System
- Solar owned by seller
Pool
- Heated In Ground Pool
- Spa
Outdoor Features
- Covered Patio or Porch
- Gazebo
- Separate Outdoor Workshop
- Play Equipment
Schools
- Westvale Elementary School
- Joel P. Jensen Middle School
- West Jordan High School
Utilities
- Forced Air Heating and Cooling System
- Natural Gas Connected
Community Details
- No Home Owners Association
- Williamsburg Subdivision
Listing and Financial Details
- Assessor Parcel Number 27-04-428-010
Map
Home Values in the Area
Average Home Value in this Area
Tax History
| Year | Tax Paid | Tax Assessment Tax Assessment Total Assessment is a certain percentage of the fair market value that is determined by local assessors to be the total taxable value of land and additions on the property. | Land | Improvement |
|---|---|---|---|---|
| 2025 | $4,241 | $857,100 | $308,800 | $548,300 |
| 2024 | $4,241 | $815,900 | $294,100 | $521,800 |
| 2023 | $3,785 | $686,300 | $272,300 | $414,000 |
| 2022 | $4,060 | $724,200 | $266,900 | $457,300 |
| 2021 | $3,649 | $592,600 | $213,500 | $379,100 |
| 2020 | $3,671 | $559,400 | $213,500 | $345,900 |
| 2019 | $3,601 | $538,100 | $213,500 | $324,600 |
| 2018 | $3,250 | $481,700 | $207,900 | $273,800 |
| 2017 | $3,099 | $457,400 | $207,900 | $249,500 |
| 2016 | $3,068 | $425,400 | $218,900 | $206,500 |
| 2015 | $2,867 | $387,600 | $218,800 | $168,800 |
| 2014 | $2,738 | $364,500 | $208,400 | $156,100 |
Property History
| Date | Event | Price | List to Sale | Price per Sq Ft |
|---|---|---|---|---|
| 09/18/2025 09/18/25 | For Sale | $1,119,900 | -- | $255 / Sq Ft |
Purchase History
| Date | Type | Sale Price | Title Company |
|---|---|---|---|
| Interfamily Deed Transfer | -- | Meridian Title | |
| Interfamily Deed Transfer | -- | Meridian Title | |
| Interfamily Deed Transfer | -- | South Valley Title Ins | |
| Quit Claim Deed | -- | South Valley Title Ins | |
| Interfamily Deed Transfer | -- | None Available | |
| Warranty Deed | -- | United Title Services | |
| Interfamily Deed Transfer | -- | First American Title | |
| Interfamily Deed Transfer | -- | First American Title | |
| Interfamily Deed Transfer | -- | -- |
Mortgage History
| Date | Status | Loan Amount | Loan Type |
|---|---|---|---|
| Open | $249,000 | Credit Line Revolving | |
| Closed | $287,000 | New Conventional | |
| Previous Owner | $321,378 | Purchase Money Mortgage | |
| Previous Owner | $303,000 | New Conventional |
Source: UtahRealEstate.com
MLS Number: 2112344
APN: 27-04-428-010-0000
- 2286 Williamsburg Cir
- 2177 W 9240 S
- 9252 S 2040 W Unit D
- 1968 W 9270 S Unit C
- 2097 Jordan Villa Dr
- 9178 Lisa Ave
- 9414 S 1980 W
- 8859 S Long Dr
- 2636 W 9110 S
- 9496 S 1930 W
- 2041 W 8820 S
- 9294 S 2700 W
- 1753 Rylie Ann Cir
- 1967 W 9350 S
- 9511 S Tirado Cove Unit 204
- Brook Haven Plan at Jordan Woods
- Maple Plan at Jordan Woods
- The Maple Basement Plan at Jordan Woods
- The Evergreen Basement Plan at Jordan Woods
- 9503 S Tirado Cove Unit 203
- 9300 S Redwood Rd
- 9180 Redwood Rd
- 9721 S Fira Ln
- 1812 W Irini Ln
- 8524 S 2700 W
- 8464 S 2700 W Unit 8464 S 2700 W
- 2812 W 8580 S
- 1658 W 8430 S
- 3283 W Jordan Line Pkwy
- 3361 W Jordan Line Pkwy
- 3354 W Jordan Line Pkwy
- 8771 S Jordan Valley Way
- 9035 S 1075 W
- 1844 W South Jordan Pkwy
- 10369 S 2840 W
- 9140 Judd Ln
- 8781 S 3680 W
- 8641 S 3640 W Unit Upstairs
- 10274 James View Ln
- 9622 Elk Vista Ln
