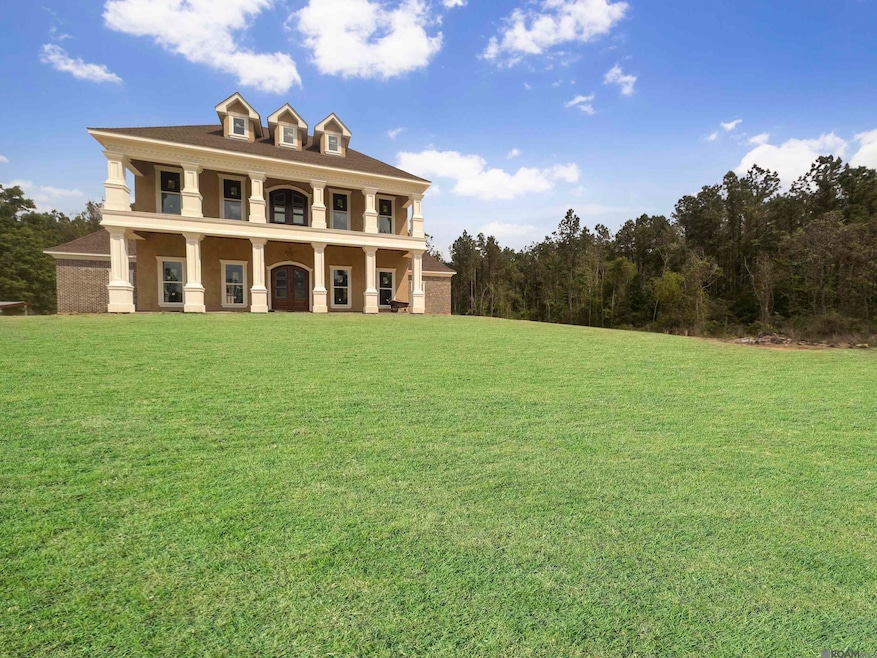
22231 Kristi Ln Holden, LA 70744
Livingston Parish NeighborhoodEstimated payment $2,876/month
Highlights
- Lake Front
- 3.31 Acre Lot
- Balcony
- Water Access
- Traditional Architecture
- Cul-De-Sac
About This Home
What a magnificent opportunity for you to have the home beyond your wildest dreams! This luxurious 3 story home on 3.3 acres is waiting for you to make it your own. This property is on a dead-end road with its own pond and is surrounded by the quiet and nature. Walking into this spectacular home you are greeted by a beautiful wide-open floorplan with 12 foot ceilings and 24 feet over the grand staircase. Just imagine what you can do with 4 bedrooms, an office, and your own an in-home Salon room and a theater. Both attics on the left and right side are framed and ready to become whatever you heart desires. The master bedroom has it’s own private balcony on the front as well as the back of the home allowing you to feel like every day you are on vacation. Above the master on the 3rd floor, you will find a home theater room. Walk out the back door to a 688 square foot covered courtyard overlooking the perfect location for your custom dream pool. No expense was spared in the building of this home. Real stucco was used in the construction, all soffit and facia have been done in concrete board with stucco on top. The roof decking has been glued as well as nailed down and the entire roof is done in ice and water shield and then felted in synthetic felt. There are 87 piles driven to refusal under the foundation of the slab maximizing the support. This home is built to last; it’s just waiting for you to make it your own. There is a 1500 square foot mobile home built in 2010 with with 3 bedrooms and 2 baths that comes with this property and is perfect to live in while you are finishing the home.
Home Details
Home Type
- Single Family
Year Built
- Built in 2022 | Under Construction
Lot Details
- 3.31 Acre Lot
- Lot Dimensions are 483.25x256x474.97x352.58
- Lake Front
- Cul-De-Sac
Home Design
- Traditional Architecture
- Brick Exterior Construction
- Slab Foundation
- Piling Construction
Interior Spaces
- 8,071 Sq Ft Home
- 3-Story Property
- Ceiling height of 9 feet or more
Bedrooms and Bathrooms
- 4 Bedrooms
- Walk-In Closet
- Dressing Area
- Double Vanity
Parking
- 3 Parking Spaces
- Dirt Driveway
Outdoor Features
- Water Access
- Balcony
- Porch
Utilities
- No Cooling
- No Heating
Community Details
- El Elyon Subdivision
Map
Home Values in the Area
Average Home Value in this Area
Property History
| Date | Event | Price | Change | Sq Ft Price |
|---|---|---|---|---|
| 01/11/2025 01/11/25 | For Sale | $499,900 | +257.1% | $62 / Sq Ft |
| 07/10/2020 07/10/20 | Sold | -- | -- | -- |
| 06/10/2020 06/10/20 | Pending | -- | -- | -- |
| 05/20/2020 05/20/20 | For Sale | $140,000 | -- | $93 / Sq Ft |
Similar Homes in Holden, LA
Source: Greater Baton Rouge Association of REALTORS®
MLS Number: 2025000727
- 2030 Kristi Ln
- TBD Norred Rd
- TBD Hills Rd
- 31645 Tickfaw Acres Rd
- TBD -PIC 3 Charles Holden Rd
- 30868 Weiss Rd
- 19839 Craig MacK Ln
- 31033 Louisiana 1036
- 5 Pete Smith Rd
- 3 Pete Smith Rd
- 4 Pete Smith Rd
- 2 Pete Smith Rd
- 19959 Steve Hughes Rd
- TBD M-2 Louisiana 1036
- TBD M-4 Louisiana 1036
- TBD M-1 Louisiana 1036
- TBD M-3 Louisiana 1036
- TBD LOT M-5 Louisiana 1036
- 32793 Louisiana 1036
- TBD Sidney Woods Rd
- 29965 Pete Miller Rd
- 20983 Oregon St
- 19952 Georgia St
- 19921 Grantham Rd Unit A
- 19226 McLin Rd
- 25326 White Lake Ave
- 17457 W McLin Rd
- 28260 Pecan St
- 26802 George White Rd Unit A
- 33736 La-43
- 33736 Louisiana 43
- 28262 Pecan St
- 17316 Copper Creek Dr
- 20321 Perrilloux Rd
- 30121 Julia St
- 28399 Longfellow Ln
- 19514 Florida Blvd Unit C
- 19514 Florida Blvd Unit D
- 30551 Oak Crest Rd
- 34220 Garnet Lake Dr






