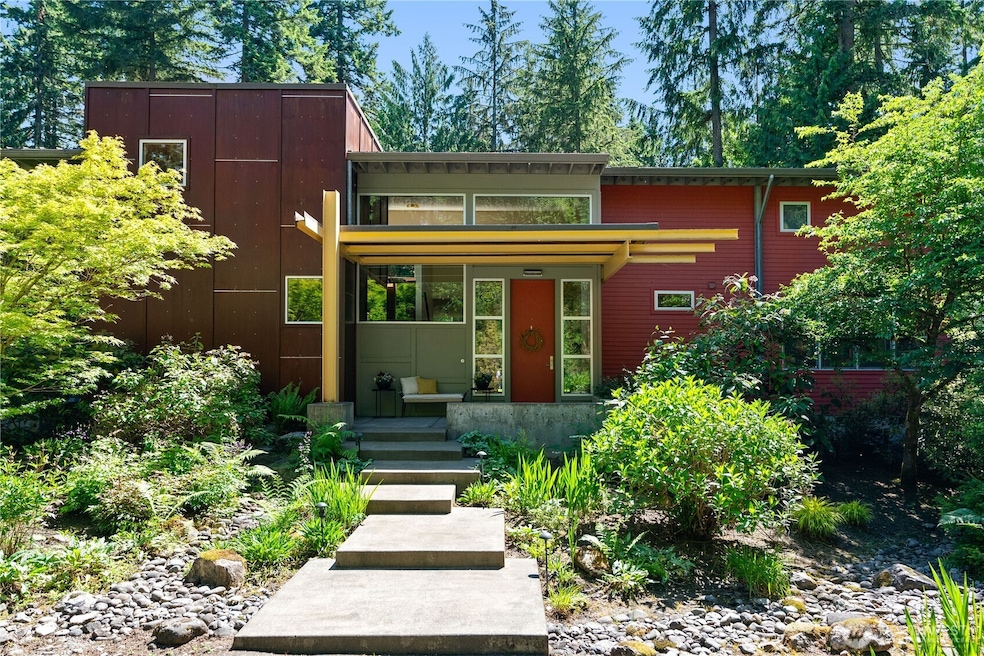
$2,136,988
- 4 Beds
- 2.5 Baths
- 2,354 Sq Ft
- 19623 NE 116th St
- Redmond, WA
A Storybook Estate in Redmond’s Farrel-McWhirter Neighborhood. Tucked away on 5+ sunny acres, this rare property offers endless charm, versatility & long-term potential. You'll find two move-in ready homes: a remodeled 2BR+Den/1.75BA main house with new hardwoods, plus a permitted 1BR/1.25BA DADU built in 2021—perfect for multi-gen living or rental income. The land is ready for whatever inspires
Janae Hansen Windermere Real Estate/East





