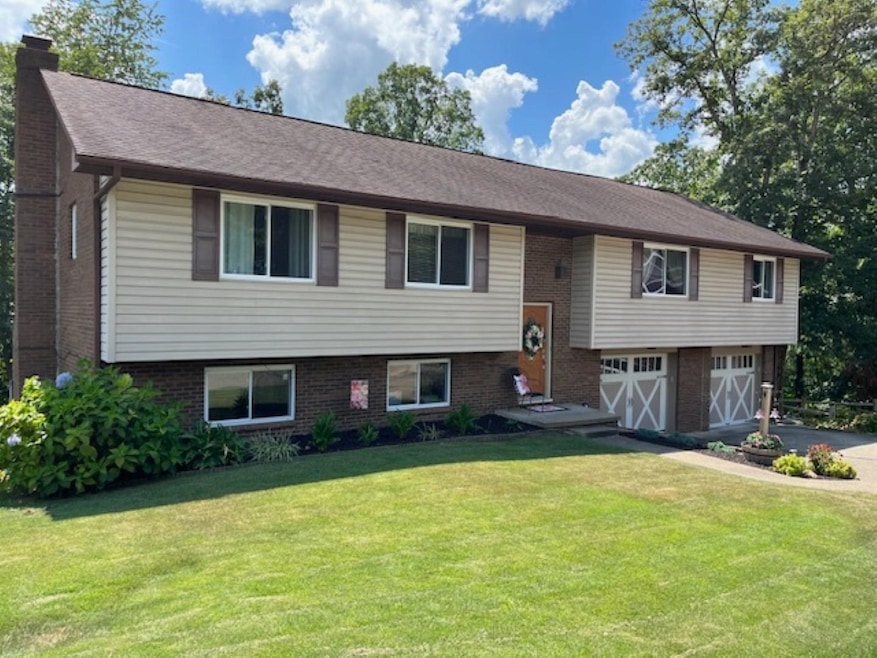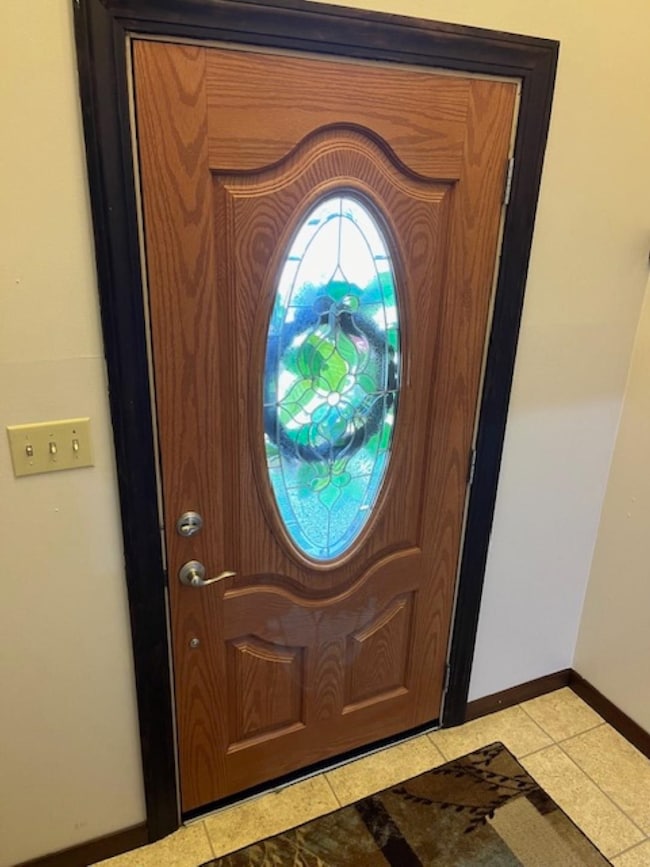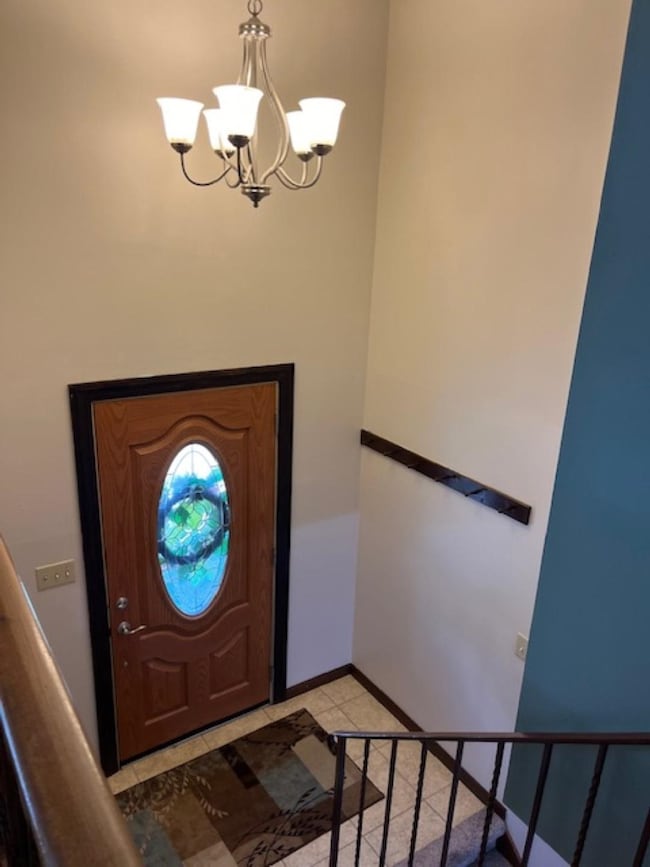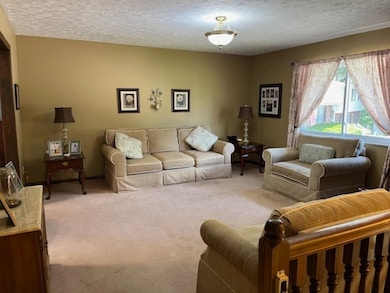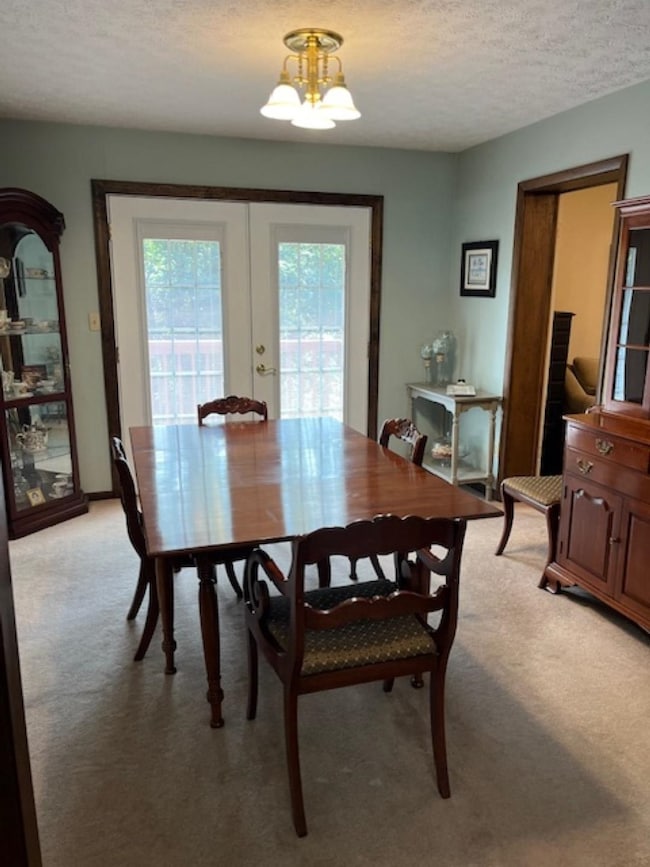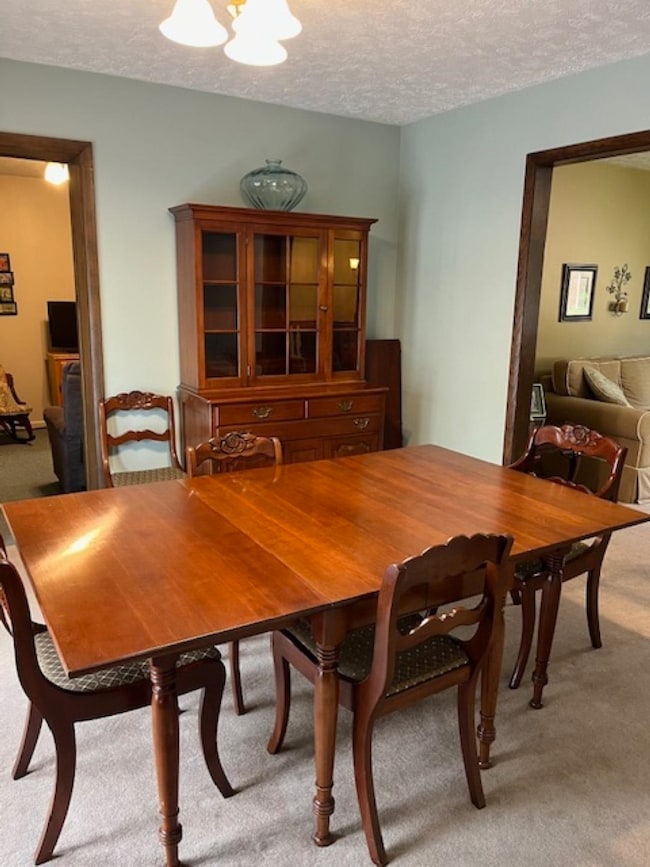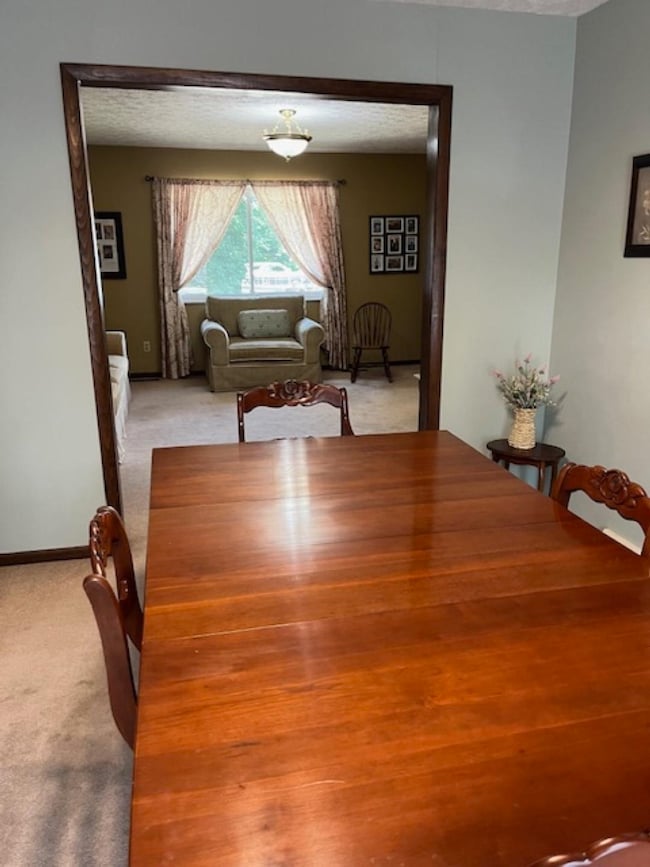
2224 Avinell Dr Milton, WV 25541
Yates Crossing NeighborhoodEstimated payment $1,651/month
Highlights
- Deck
- Wooded Lot
- Workshop
- Milton Middle School Rated A-
- Private Yard
- Cul-De-Sac
About This Home
If you’re looking for a spacious, well-priced home with plenty of room to spread out, this one checks every box! Boasting 4 bedrooms, 3 full bathrooms, a formal living and dining room, a cozy family room with a fireplace, a den, and a versatile bonus space perfect for a craft room, playroom, or home office. Lovingly maintained and thoughtfully updated, features include a remodeled eat-in kitchen with stainless steel appliances, double ovens, and granite countertops. Major improvements include a new roof (2010), windows, HVAC, and leaf guards (2012), hot water tank (2020), and beautifully renovated bathrooms. Enjoy relaxing or entertaining on the recently replaced multi-level decks, and take advantage of the oversized two-car attached garage with an impressive 646 sq. ft. of space. Storage is never in short supply! Nestled at the end of a quiet cul-de-sac in the Malcolm Springs Subdivision, you’ll enjoy convenient access to Huntington, Charleston, schools, shopping, and restaurants. This walkable neighborhood offers a welcoming community feel. With a one-year home warranty included, this could be your home sweet home!
Home Details
Home Type
- Single Family
Est. Annual Taxes
- $890
Year Built
- Built in 1976
Lot Details
- Lot Dimensions are 41x195x174x120
- Cul-De-Sac
- Chain Link Fence
- Level Lot
- Wooded Lot
- Private Yard
Home Design
- Bi-Level Home
- Brick or Stone Mason
- Shingle Roof
- Vinyl Construction Material
Interior Spaces
- 2,476 Sq Ft Home
- Ceiling Fan
- Wood Burning Fireplace
- Self Contained Fireplace Unit Or Insert
- Insulated Windows
- Window Treatments
- Workshop
- Scuttle Attic Hole
- Fire and Smoke Detector
- Washer and Dryer Hookup
Kitchen
- Built-In Oven
- Microwave
- Dishwasher
- Disposal
Flooring
- Wall to Wall Carpet
- Tile
Bedrooms and Bathrooms
- 4 Bedrooms
- 3 Full Bathrooms
Finished Basement
- Walk-Out Basement
- Basement Fills Entire Space Under The House
- Interior and Exterior Basement Entry
Parking
- 2 Car Attached Garage
- Basement Garage
- Garage Door Opener
- Off-Street Parking
Outdoor Features
- Deck
- Exterior Lighting
Schools
- Ona Elementary School
- Milton Middle School
- Midland High School
Utilities
- Heat Pump System
- Electric Water Heater
- Satellite Dish
- Cable TV Available
Listing and Financial Details
- Homestead Exemption
- Assessor Parcel Number 3-13R006400000000
Map
Home Values in the Area
Average Home Value in this Area
Tax History
| Year | Tax Paid | Tax Assessment Tax Assessment Total Assessment is a certain percentage of the fair market value that is determined by local assessors to be the total taxable value of land and additions on the property. | Land | Improvement |
|---|---|---|---|---|
| 2024 | $890 | $85,020 | $18,000 | $67,020 |
| 2023 | $893 | $85,020 | $18,000 | $67,020 |
| 2022 | $931 | $87,360 | $18,000 | $69,360 |
| 2021 | $966 | $89,400 | $18,000 | $71,400 |
| 2020 | $897 | $87,360 | $18,000 | $69,360 |
| 2019 | $835 | $80,880 | $11,520 | $69,360 |
| 2018 | $837 | $80,880 | $11,520 | $69,360 |
| 2017 | $837 | $80,880 | $11,520 | $69,360 |
| 2016 | $836 | $80,880 | $11,520 | $69,360 |
| 2015 | $970 | $90,780 | $11,520 | $79,260 |
| 2014 | $971 | $90,780 | $11,520 | $79,260 |
Property History
| Date | Event | Price | Change | Sq Ft Price |
|---|---|---|---|---|
| 08/11/2025 08/11/25 | For Sale | $289,500 | -- | $117 / Sq Ft |
Mortgage History
| Date | Status | Loan Amount | Loan Type |
|---|---|---|---|
| Closed | $118,000 | Credit Line Revolving | |
| Closed | $30,000 | New Conventional | |
| Closed | $30,000 | Unknown |
Similar Homes in Milton, WV
Source: Huntington Board of REALTORS®
MLS Number: 181928
APN: 03-13R-00640000
- 2221 Avinell Dr
- 212 Adkins Finley Ln
- 2234 Circle Dr
- 2208 Kirby Rd Trlr 161
- 2208 Kirby Rd Trlr 216b
- 2208
- 2001 Mona Ct
- 826 Yates Crossing Rd
- 3007 Sansom Ct
- 304 Meadow Ln
- 3018 Sansom Ct
- 3021 Sansom Ct
- 454 Chapman Dr
- 69 Bethesda Dr
- 660 Fox Fire Rd
- 588 Saunders Creek Rd
- 300 Raceview Dr
- 1737 Us Route 60 W
- 36 Tl Ln
- 0 Howell's Mill Rd
- 1 Hidden Brook Way
- 1332 Central Ave Unit 6
- 500 Garden Ln
- 5662 Ohio River Rd
- 450 Riverview Dr
- 2648 Main St
- 6275 Country Club Dr
- 9 Pyramid Dr
- 12 Lynwood Terrace
- 421 8th Ave Unit 4
- 3811-3850 Sleepy Hollow Dr
- 2922 Merrill Ave
- 100 Deitz Cir
- 227 Green Oak Dr
- 1064 Mount Vernon Rd
- 40 Lambert Dr
- 145 Sable Pointe Dr
- 2101 6th Ave
- 1914 Bungalow Ave
- 1913 6th Ave
