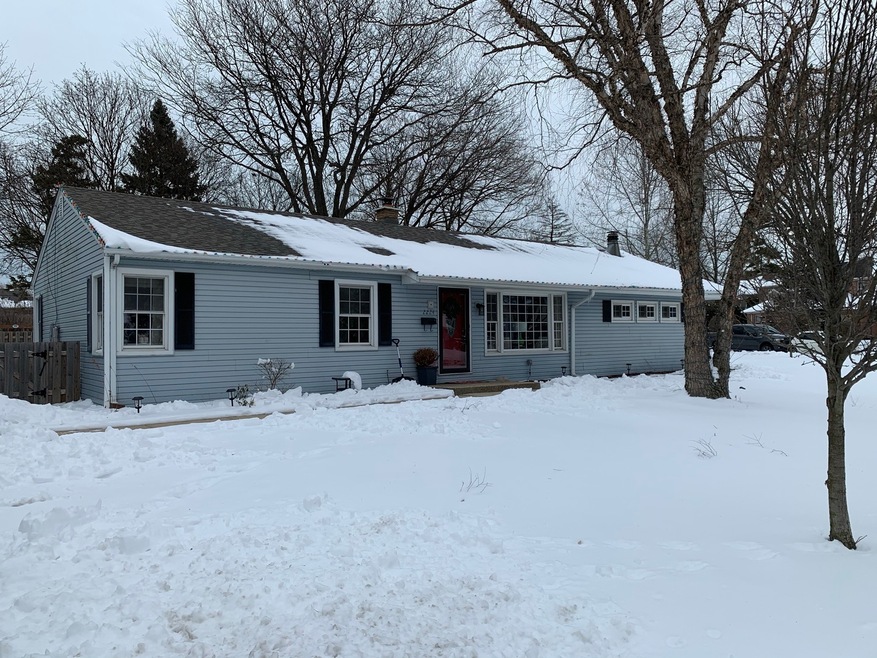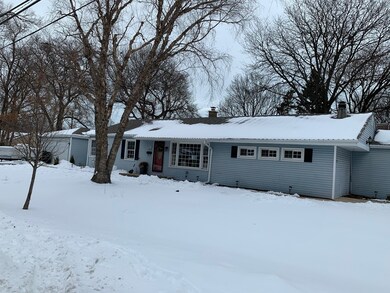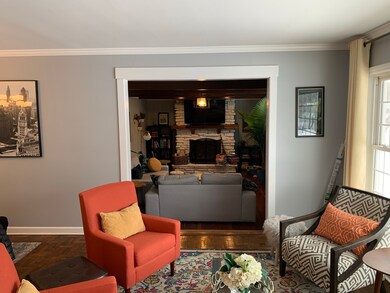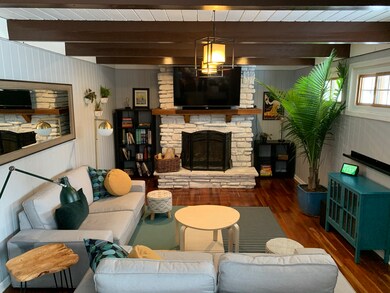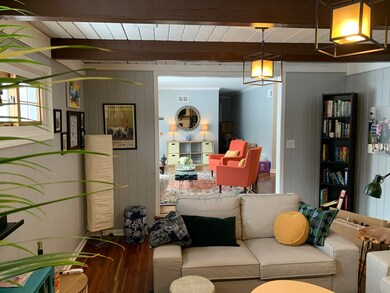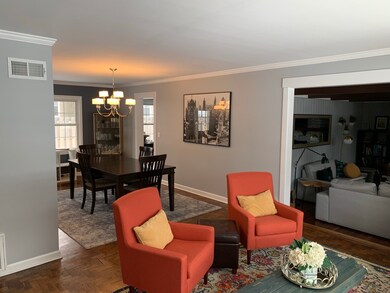
2224 Birchwood Ct Glenview, IL 60025
Highlights
- Ranch Style House
- Wood Flooring
- Walk-In Pantry
- Hoffman Elementary School Rated A-
- Corner Lot
- Stainless Steel Appliances
About This Home
As of April 2021CCome home to this roomy ranch. 4 bedrooms, 2 baths, 2.5-car garage - check out this value. Located close to schools, District 34 and 225 and parks in Park Manor subdivision. This home boasts a spacious living room and dining room with a step-down first floor family room with wood-burning stone fireplace. All three rooms have gleaming hardwood floors. Kitchen has wood cabinets, all stainless steel appliances and double door pantry closet. A split floorplan has a private master suite with space for office and full bath. Home also has crown molding, some newer windows, furnace 2010, 2019 newer, appx 15 X 15 patio and walkway in fenced-in (2015) back yard. 2020 washer/dryer, 2020 tear-off roof on house and garage, also gutters on garage.
Last Agent to Sell the Property
Berkshire Hathaway HomeServices Chicago License #471001517 Listed on: 02/04/2021

Home Details
Home Type
- Single Family
Est. Annual Taxes
- $5,460
Year Built
- 1952
Lot Details
- East or West Exposure
- Fenced Yard
- Corner Lot
Parking
- Attached Garage
- Garage Transmitter
- Garage Door Opener
- Parking Included in Price
- Garage Is Owned
Home Design
- Ranch Style House
- Slab Foundation
- Asphalt Shingled Roof
- Vinyl Siding
Interior Spaces
- Wood Burning Fireplace
- Crawl Space
Kitchen
- Breakfast Bar
- Walk-In Pantry
- Oven or Range
- Microwave
- Dishwasher
- Stainless Steel Appliances
- Disposal
Flooring
- Wood
- Laminate
Bedrooms and Bathrooms
- Primary Bathroom is a Full Bathroom
- Bathroom on Main Level
Laundry
- Laundry on main level
- Dryer
- Washer
Outdoor Features
- Patio
Utilities
- Forced Air Heating and Cooling System
- Heating System Uses Gas
- Lake Michigan Water
Listing and Financial Details
- Homeowner Tax Exemptions
- $3,000 Seller Concession
Ownership History
Purchase Details
Home Financials for this Owner
Home Financials are based on the most recent Mortgage that was taken out on this home.Purchase Details
Home Financials for this Owner
Home Financials are based on the most recent Mortgage that was taken out on this home.Purchase Details
Home Financials for this Owner
Home Financials are based on the most recent Mortgage that was taken out on this home.Purchase Details
Home Financials for this Owner
Home Financials are based on the most recent Mortgage that was taken out on this home.Purchase Details
Purchase Details
Purchase Details
Purchase Details
Home Financials for this Owner
Home Financials are based on the most recent Mortgage that was taken out on this home.Purchase Details
Home Financials for this Owner
Home Financials are based on the most recent Mortgage that was taken out on this home.Similar Homes in the area
Home Values in the Area
Average Home Value in this Area
Purchase History
| Date | Type | Sale Price | Title Company |
|---|---|---|---|
| Warranty Deed | $425,000 | Fort Dearborn Title | |
| Warranty Deed | $375,000 | None Available | |
| Warranty Deed | $285,000 | None Available | |
| Warranty Deed | $315,000 | None Available | |
| Interfamily Deed Transfer | -- | None Available | |
| Interfamily Deed Transfer | -- | None Available | |
| Interfamily Deed Transfer | -- | None Available | |
| Warranty Deed | $355,000 | Chicago Title Insurance Comp | |
| Interfamily Deed Transfer | -- | -- |
Mortgage History
| Date | Status | Loan Amount | Loan Type |
|---|---|---|---|
| Open | $403,750 | New Conventional | |
| Previous Owner | $374,000 | New Conventional | |
| Previous Owner | $368,207 | FHA | |
| Previous Owner | $256,500 | New Conventional | |
| Previous Owner | $252,000 | New Conventional | |
| Previous Owner | $319,400 | Fannie Mae Freddie Mac | |
| Previous Owner | $100,000 | Credit Line Revolving | |
| Previous Owner | $85,000 | Unknown | |
| Previous Owner | $96,000 | No Value Available |
Property History
| Date | Event | Price | Change | Sq Ft Price |
|---|---|---|---|---|
| 04/07/2021 04/07/21 | Sold | $425,000 | 0.0% | $279 / Sq Ft |
| 02/04/2021 02/04/21 | Pending | -- | -- | -- |
| 02/04/2021 02/04/21 | For Sale | $424,913 | +13.3% | $279 / Sq Ft |
| 08/10/2018 08/10/18 | Sold | $375,000 | 0.0% | $210 / Sq Ft |
| 06/25/2018 06/25/18 | Pending | -- | -- | -- |
| 06/22/2018 06/22/18 | For Sale | $375,000 | +31.6% | $210 / Sq Ft |
| 03/15/2013 03/15/13 | Sold | $285,000 | -1.7% | $187 / Sq Ft |
| 02/23/2013 02/23/13 | Pending | -- | -- | -- |
| 12/12/2012 12/12/12 | For Sale | $289,900 | -- | $190 / Sq Ft |
Tax History Compared to Growth
Tax History
| Year | Tax Paid | Tax Assessment Tax Assessment Total Assessment is a certain percentage of the fair market value that is determined by local assessors to be the total taxable value of land and additions on the property. | Land | Improvement |
|---|---|---|---|---|
| 2024 | $5,460 | $27,852 | $9,674 | $18,178 |
| 2023 | $5,286 | $27,852 | $9,674 | $18,178 |
| 2022 | $5,286 | $27,852 | $9,674 | $18,178 |
| 2021 | $5,300 | $24,471 | $8,291 | $16,180 |
| 2020 | $5,254 | $24,471 | $8,291 | $16,180 |
| 2019 | $6,471 | $30,976 | $8,291 | $22,685 |
| 2018 | $5,615 | $27,640 | $7,140 | $20,500 |
| 2017 | $5,507 | $27,640 | $7,140 | $20,500 |
| 2016 | $5,397 | $27,640 | $7,140 | $20,500 |
| 2015 | $4,964 | $23,173 | $5,988 | $17,185 |
| 2014 | $4,883 | $23,173 | $5,988 | $17,185 |
| 2013 | $5,325 | $23,173 | $5,988 | $17,185 |
Agents Affiliated with this Home
-
Jerry Doetsch

Seller's Agent in 2021
Jerry Doetsch
Berkshire Hathaway HomeServices Chicago
(847) 456-9820
75 in this area
161 Total Sales
-
Janet Doetsch

Seller Co-Listing Agent in 2021
Janet Doetsch
Berkshire Hathaway HomeServices Chicago
(847) 456-9819
65 in this area
108 Total Sales
-
Sarah Dwyer

Buyer's Agent in 2021
Sarah Dwyer
Compass
(847) 727-4619
11 in this area
45 Total Sales
-
Sarah Valle

Seller's Agent in 2018
Sarah Valle
Jameson Sotheby's Intl Realty
(312) 451-1321
2 in this area
55 Total Sales
-
Shaun Raugstad

Seller's Agent in 2013
Shaun Raugstad
Coldwell Banker Realty
(847) 331-3288
44 in this area
153 Total Sales
-
Mario Greco

Buyer's Agent in 2013
Mario Greco
Compass
(773) 255-6562
5 in this area
1,080 Total Sales
Map
Source: Midwest Real Estate Data (MRED)
MLS Number: MRD10987026
APN: 09-12-401-026-0000
