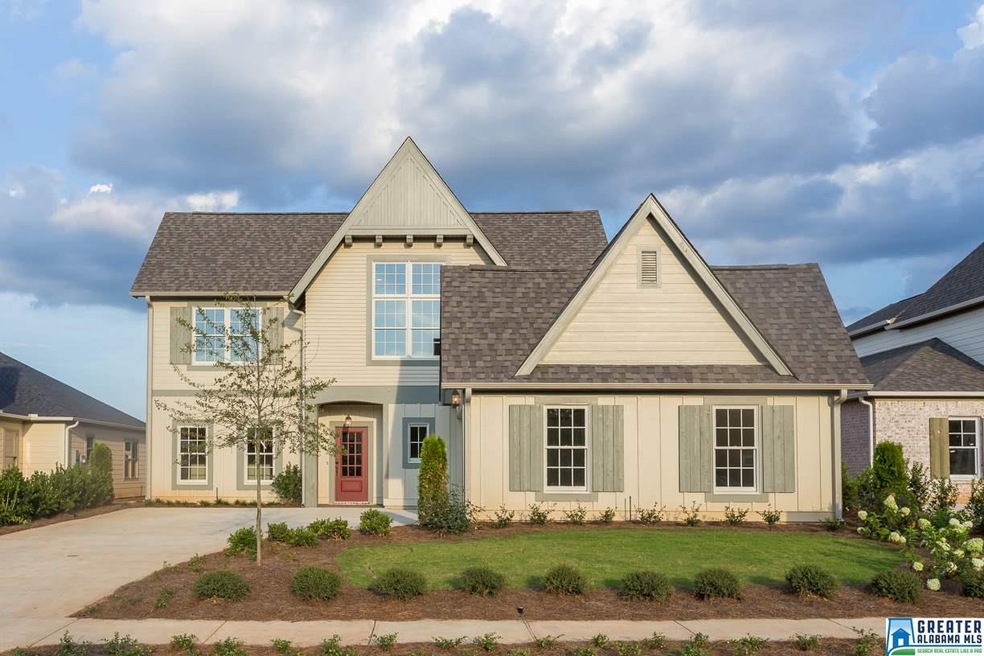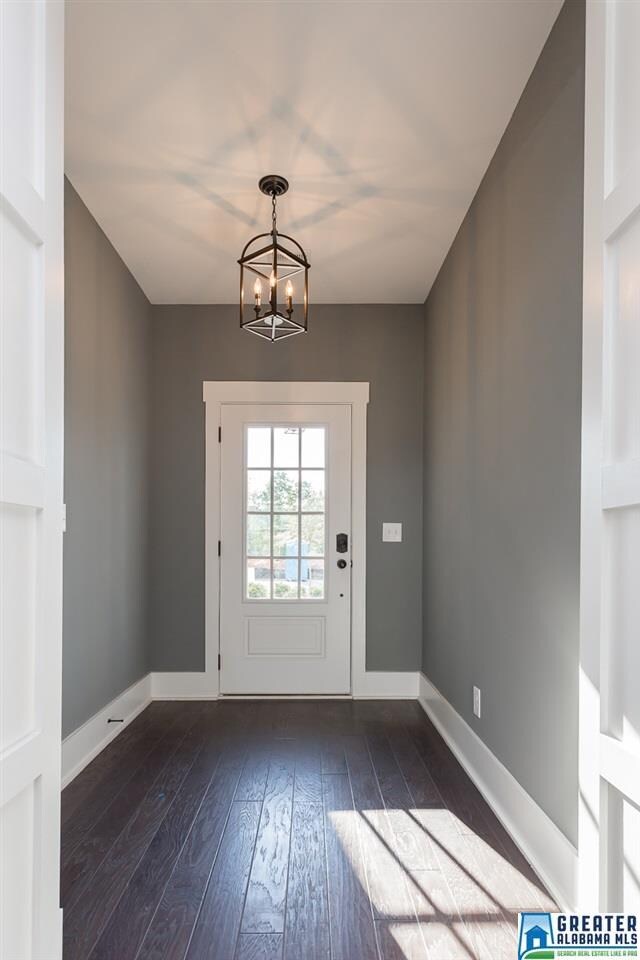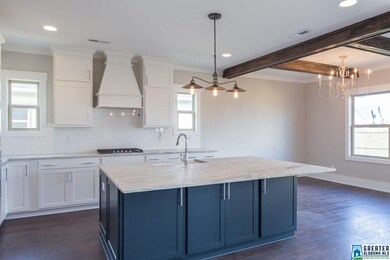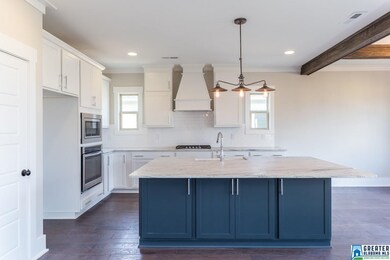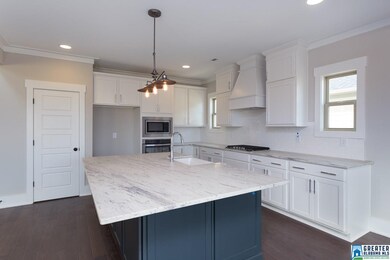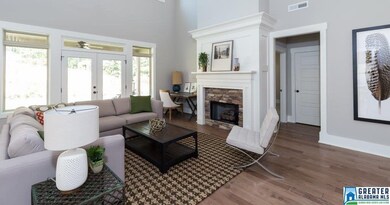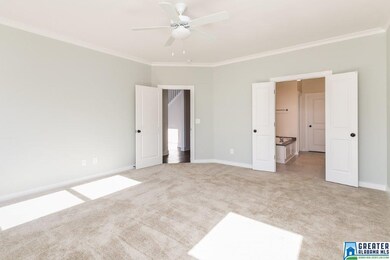
2224 Black Creek Crossing Hoover, AL 35244
About This Home
As of February 2025Last Chance for VIP Pricing!! Quick Close!! SO MUCH SPACE! This 4 bedroom, 3 bathroom home has it all! Retreat to your master suite with barn door, freestanding spa tub and French doors overlooking the private patio. The large laundry room with sink is perfect for that extra storage! Looking for space for kids or house guests? The choices are endless with the upper family den and LARGE bonus room! 20 acre lake, canoe launch and 5 acre park are all yours in Hoover's NEWEST RESORT COMMUNITY, LAKE WILBORN! Enjoy the neighborhood luxurious LODGE with stunning pool, gym, game room and outdoor pavilion! Let us give you a tour today and see why LAKE WILBORN is the place for you to call - HOME.
Home Details
Home Type
Single Family
Est. Annual Taxes
$4,099
Year Built
2018
Lot Details
0
HOA Fees
$75 per month
Parking
2
Listing Details
- Class: RESIDENTIAL
- Living Area: 3595
- Legal Description: LOT 39 Lake Wilborn
- House Plan: West Pointe S1
- Intermed: BROCKS GAP
- List Price per Sq Ft: 122.39
- Number Levels: 2+ Story
- Property Type: Single Family
- Termite Company Name: WAYNES
- Termite Contract: Yes
- Year Built Description: Under Construction
- Year Built: 2018
- Price Per Sq Ft: 123.5
- Special Features: NewHome
- Property Sub Type: Detached
- Year Built: 2018
Interior Features
- Interior Amenities: Recess Lighting
- Fireplace Details: Ventless
- Fireplace Location: Living Room (FIREPL)
- Fireplace Type: Gas (FIREPL)
- Floors: Carpet, Hardwood, Tile Floor
- Number Fireplaces: 1
- Bedroom/Bathroom Features: Garden Tub, Linen Closet, Tub/Shower Combo, Walk-In Closets
- Bedrooms: 4
- Full Bathrooms: 3
- Total Bathrooms: 3
- Concatenated Rooms: |Bedroom1|Laundry1|Mud1|Living1|DiningRoom1|Kitchen1|MasterBR1|MasterBath1|Bedroom2|Bedroom2|FullBath2|Den2|Bonus2|FullBath1|
- Room 1: Bedroom, On Level: 1
- Room 2: Laundry, On Level: 1
- Room 3: Mud, On Level: 1
- Room 4: Living, On Level: 1
- Room 5: Dining Room, On Level: 1
- Room 6: Kitchen, On Level: 1
- Room 7: Master Bedroom, On Level: 1
- Room 8: Master Bath, On Level: 1
- Room 9: Bedroom, On Level: 2
- Room 10: Bedroom, On Level: 2
- Room 11: Full Bath, On Level: 2
- Room 12: Den/Family, On Level: 2
- Room 13: Bonus, On Level: 2
- Room 14: Full Bath, On Level: 1
- Rooms Level 1: Bedroom (LVL 1), Dining Room (LVL 1), Full Bath (LVL 1), Kitchen (LVL 1), Laundry (LVL 1), Living (LVL 1), Master Bath (LVL 1), Master Bedroom (LVL 1), Mud (LVL 1)
- Rooms Level 2 Plus: Bedroom (LVL 2+), Bonus (LVL 2+), Den/Family (LVL 2+), Full Bath (LVL 2+)
- Kitchen Countertops: Stone (KIT)
- Kitchen Equipment: Cooktop-Gas, Dishwasher Built-In, Disposal, Microwave Built-In, Oven-Electric
- Laundry: Yes
- Laundry Dryer Hookup: Dryer-Electric
- Laundry Features: Washer Hookup
- Laundry Location: Laundry (MLVL)
- Laundry Space: Room
- Attic: Yes
- Attic Type: Pull-Down
- Main Level Sq Ft: 1913
- Upper Level Sq Ft: 1682
Exterior Features
- Patio: Yes
- Construction: Siding-Hardiplank
- Exterior Features: Sprinkler System
- Foundation: Slab
- Patio Type: Covered - (PATIO)
- Pool: Yes
- Pool Features: In-Ground, Perimeter Fencing
- Pool: Community
- Water Heater: Gas (WTRHTR)
Garage/Parking
- Garage Entry Location: Front
- Number Garage Spaces Main Lvl: 2
- Number Total Garage Spaces: 2
- Parking Features: Attached, Driveway Parking, Parking (MLVL)
Utilities
- Heating: Dual Systems (HEAT)
- Cooling: Dual Systems (COOL)
- Sewer/Septic System: Connected
- Underground Utils: Yes
- Water: Public Water
- HVAC Area: 3595
Condo/Co-op/Association
- Association Fee: Yes
- Association Fee: 900
- Association Fee Per: Yearly
- HOA Management Company: Signature Homes
- Hoa Phone: 205-989-5588
Schools
- Elementary School: TRACE CROSSINGS
- Middle School: BUMPUS, ROBERT F
- High School: HOOVER
Lot Info
- Lot Number: 39
Tax Info
- Tax District: HOOVER
- Annual Tax: 3000
Ownership History
Purchase Details
Home Financials for this Owner
Home Financials are based on the most recent Mortgage that was taken out on this home.Purchase Details
Home Financials for this Owner
Home Financials are based on the most recent Mortgage that was taken out on this home.Purchase Details
Home Financials for this Owner
Home Financials are based on the most recent Mortgage that was taken out on this home.Similar Homes in the area
Home Values in the Area
Average Home Value in this Area
Purchase History
| Date | Type | Sale Price | Title Company |
|---|---|---|---|
| Warranty Deed | $665,000 | None Listed On Document | |
| Warranty Deed | $635,000 | None Available | |
| Warranty Deed | $443,996 | None Available |
Mortgage History
| Date | Status | Loan Amount | Loan Type |
|---|---|---|---|
| Open | $565,000 | New Conventional | |
| Previous Owner | $508,000 | New Conventional | |
| Previous Owner | $417,500 | New Conventional | |
| Previous Owner | $421,796 | New Conventional |
Property History
| Date | Event | Price | Change | Sq Ft Price |
|---|---|---|---|---|
| 02/18/2025 02/18/25 | Sold | $665,000 | 0.0% | $198 / Sq Ft |
| 12/05/2024 12/05/24 | Price Changed | $665,000 | -1.5% | $198 / Sq Ft |
| 10/25/2024 10/25/24 | Price Changed | $675,000 | -1.5% | $201 / Sq Ft |
| 09/18/2024 09/18/24 | Price Changed | $685,000 | -1.4% | $204 / Sq Ft |
| 08/13/2024 08/13/24 | For Sale | $695,000 | +9.4% | $207 / Sq Ft |
| 09/28/2021 09/28/21 | Sold | $635,000 | +0.8% | $189 / Sq Ft |
| 08/12/2021 08/12/21 | For Sale | $630,000 | +41.9% | $188 / Sq Ft |
| 05/25/2018 05/25/18 | Sold | $443,996 | +0.9% | $124 / Sq Ft |
| 04/15/2018 04/15/18 | Pending | -- | -- | -- |
| 04/02/2018 04/02/18 | For Sale | $440,000 | 0.0% | $122 / Sq Ft |
| 03/16/2018 03/16/18 | Pending | -- | -- | -- |
| 03/16/2018 03/16/18 | For Sale | $440,000 | -- | $122 / Sq Ft |
Tax History Compared to Growth
Tax History
| Year | Tax Paid | Tax Assessment Tax Assessment Total Assessment is a certain percentage of the fair market value that is determined by local assessors to be the total taxable value of land and additions on the property. | Land | Improvement |
|---|---|---|---|---|
| 2024 | $4,099 | $61,640 | $0 | $0 |
| 2023 | $3,707 | $55,600 | $0 | $0 |
| 2022 | $3,411 | $51,300 | $0 | $0 |
| 2021 | $3,144 | $47,900 | $0 | $0 |
| 2020 | $3,055 | $46,560 | $0 | $0 |
| 2019 | $2,965 | $0 | $0 | $0 |
Agents Affiliated with this Home
-

Seller's Agent in 2025
Heather Elliott
ARC Realty Vestavia
(205) 223-9594
4 in this area
15 Total Sales
-

Seller Co-Listing Agent in 2025
Vickie Elliott
ARC Realty Vestavia
(205) 447-4040
1 in this area
8 Total Sales
-

Buyer's Agent in 2025
Lisa Guarino
ERA King Real Estate - Hoover
(205) 354-5288
6 in this area
100 Total Sales
-

Seller's Agent in 2021
Steve Parker
Keller Williams Realty Hoover
(205) 383-5819
53 in this area
601 Total Sales
-

Seller Co-Listing Agent in 2021
Jerry Sager
Keller Williams Realty Hoover
(205) 441-1112
66 in this area
639 Total Sales
-

Seller's Agent in 2018
Tracy Murphy
SB Dev Corp
(205) 966-9072
238 in this area
356 Total Sales
Map
Source: Greater Alabama MLS
MLS Number: 810956
APN: 132042002011000
- 2725 Griffin Way
- 2829 Falliston Ln
- 2824 Falliston Ln
- 4045 Langston Ford Dr
- 3040 Iris Dr
- 1555 Creekside Dr
- 3333 Trip Run
- 3304 Trip Run
- 2209 Old Gould Run
- 1956 Blackridge Rd
- 1480 Blackridge Rd
- 3149 Iris Dr
- 1924 Blackridge Rd
- 1298 Claire Terrace
- 2302 Old Gould Run
- 2318 Old Gould Run
- 2334 Old Gould Run
- 2330 Old Gould Run
- 2342 Old Gould Run
- 2314 Old Gould Run
