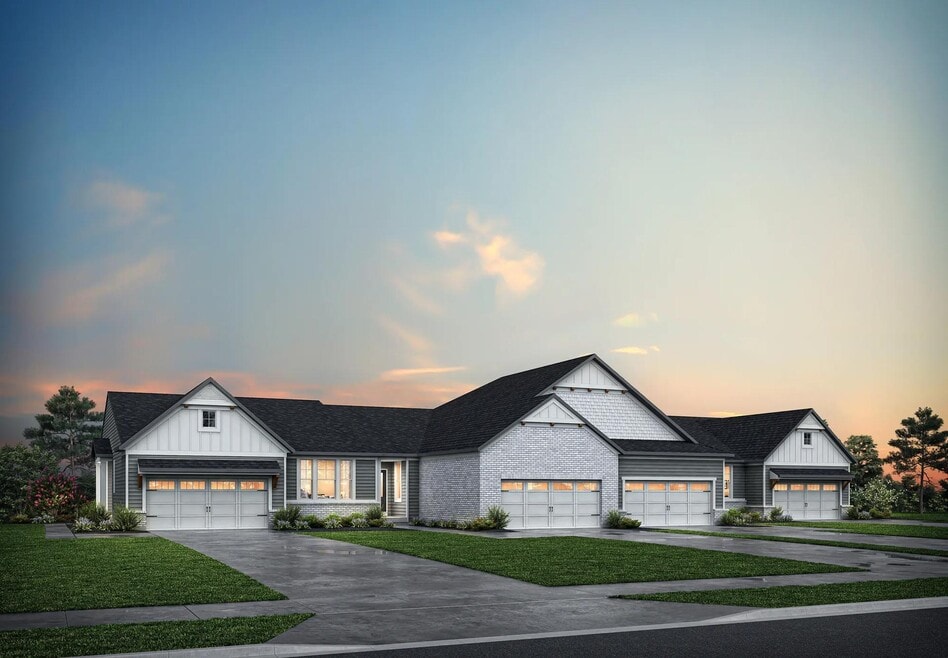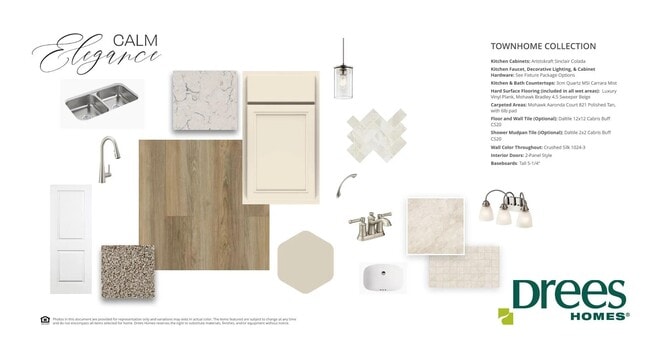
2224 Esplanade St Union, KY 41091
Retreat at Union PromenadeEstimated payment $3,100/month
Highlights
- New Construction
- Soaking Tub
- 1-Story Property
- Erpenbeck Elementary School Rated A
About This Home
3 Bedroom, 3 Bath Ranch-style Townhome. Upon entering the Brandywine II, a luxurious ranch townhome, you'll view a wide open dining area, well-designed kitchen with serving island and family room. A covered deck off the family room lets you enjoy the outdoors. A home office with double glass doors is perfect for those work from home days. The secluded primary suite will be your private oasis with its luxury bath with walk-in shower and large walk-in closet. From the garage entrance into the home, a family foyer presents a laundry room and plenty of space to keep your personal items organized and out of sight.? A finished lower level offers a recreation room opening to a covered patio, a bedroom and a full bath. The 3D tour in this listing is for illustration purposes only. Options and finishes may differ in the actual home for sale. Any furnishings shown are not a part of the listing unless otherwise stated.
Sales Office
| Monday |
12:00 PM - 6:00 PM
|
| Tuesday - Saturday |
11:00 AM - 6:00 PM
|
| Sunday |
12:00 PM - 6:00 PM
|
Townhouse Details
Home Type
- Townhome
HOA Fees
- $275 Monthly HOA Fees
Parking
- 2 Car Garage
Home Design
- New Construction
Interior Spaces
- 1-Story Property
Bedrooms and Bathrooms
- 3 Bedrooms
- 3 Full Bathrooms
- Soaking Tub
Community Details
- Association fees include lawn maintenance, ground maintenance, snow removal
Map
Other Move In Ready Homes in Retreat at Union Promenade
About the Builder
- Retreat at Union Promenade
- 9518 La Croisette St Unit B
- 2228 Esplanade St
- 9505 La Croisette St
- 8535 Concerto
- 8566 Concerto Ct Unit 251E
- 8554 Concerto Ct Unit 251B
- 8558 Concerto Ct Unit 251C
- 8520 Concerto Ct Unit 252A
- Westbrook Estates
- 2301 Moonbrook Ct
- 8909 Cimmaron Trail
- Aberdeen - Highlands
- Aberdeen - Glen
- Aberdeen - Patio Homes
- 2381 Longbranch Rd-Lot 3 Rd
- 2381 Longbranch Rd-Lot 5 Rd
- 2381 Longbranch-New Build Rd
- 2381 Longbranch Rd-Lot 1 Rd
- 6201 Ballyshannon Dr


