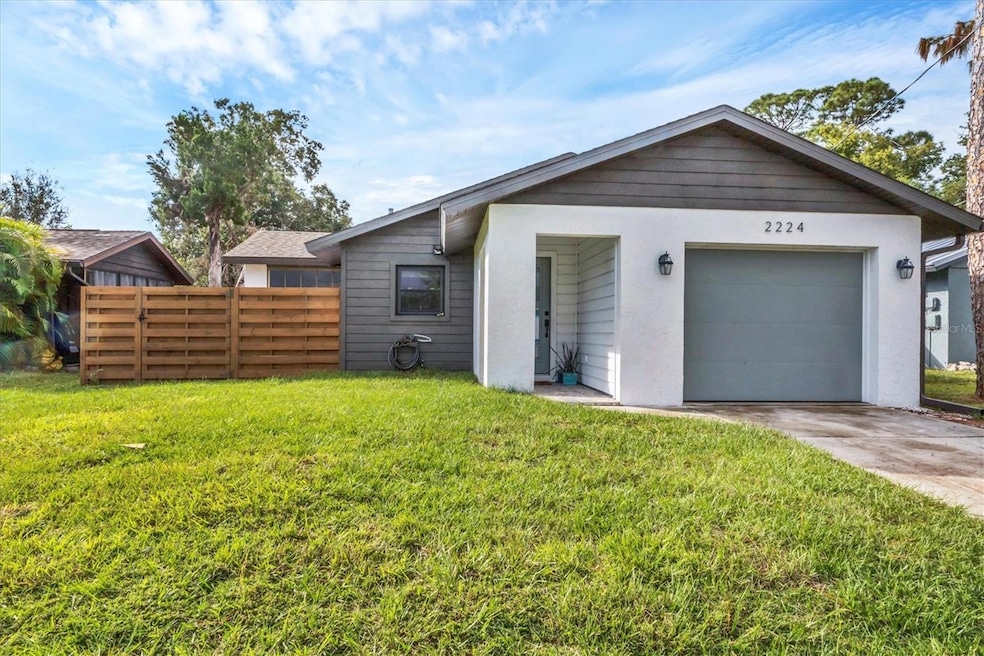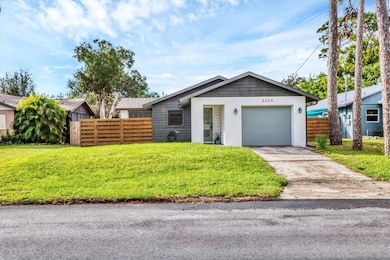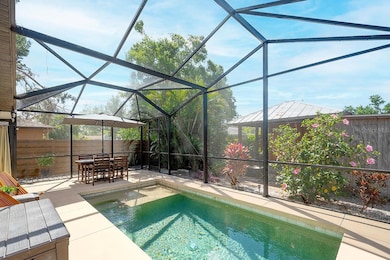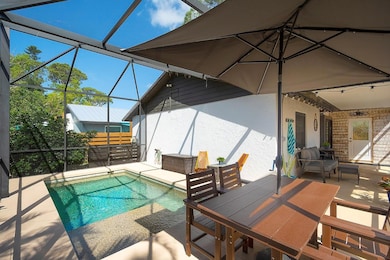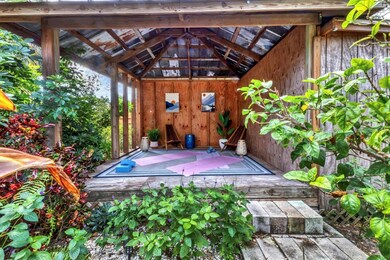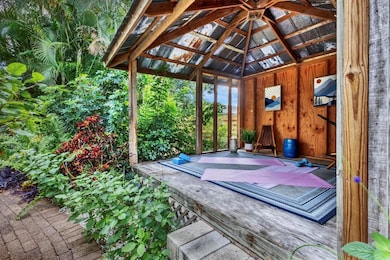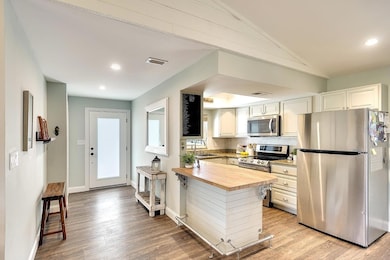2224 Eugene St Sarasota, FL 34231
Estimated payment $2,678/month
Highlights
- Screened Pool
- Open Floorplan
- Stone Countertops
- Riverview High School Rated A
- Vaulted Ceiling
- No HOA
About This Home
Back on The Market! With New & Upgraded Septic System (Installed Sept 2025) This Nature Lovers Retreat AS SEEN ON THE RECENT HGTV EPISODE OF MY LOTTERY DREAM HOME, Season 18 Episode 5, this beautifully updated craftsman-style home offers 1,048 sq. ft. of living space and a modern, open floor plan with vaulted ceilings creating a bright and spacious feel. Updates include seamless Luxury Vinyl Flooring throughout and Custom room-darkening shades. Entertaining or just making a stay at home dinner is a delight in the gourmet kitchen with granite countertops, herringbone backsplash, large single-basin sink, stainless steel appliances (including double oven) and butcher-block breakfast bar with foot rail, with an added bonus, the hanging spice garden that conveys makes fresh and tasty meals a daily delight. The charming built-in corner dining bench (conveys), Remodeled bathrooms (previous owner), Primary bedroom with vaulted ceiling, Guest bedroom includes custom Murphy bed with built-in desk and shelving—perfect for a home office, Newer A/C (2021) with UV light for improved air quality, High-end hybrid water heater and LED lighting throughout. Private PebbleTec heated saltwater pool (2019), Expansive covered lanai with multiple seating areas, Fenced yard (2024) with attractive woven wood fence and hanging spice garden, Treated wood walkway newly added (2025) leads to private backyard. Stay in shape or enjoy some Zen from your own elevated and covered yoga/meditation platform with attached storage shed, Mature trees maintained by a licensed botanist—home to many bird species, HURRICANE IMPACT WINDOWS & DOORS, Flood Zone X – No Flood Insurance Required, One-car air-conditioned garage (formerly 3rd bedroom – easy to convert back), Newer garage door (2021), Newer washer & dryer (2021), PIPES COMPLETELY LINED WITH PVC (2024), Grading & gutter system (2024) for proper drainage, Roof (2011) with wind mitigation (2022), Public water + brand-new septic system (2025). Conveniently located near shopping, dining, Siesta Key Beach, Oscar Scherer State Park, and The Legacy Trail. This move-in-ready home offers modern comfort, quality updates, and the best of Florida living—all in one exceptional property!
Listing Agent
MICHAEL SAUNDERS & COMPANY Brokerage Phone: 941-907-9595 License #3339538 Listed on: 04/07/2025

Open House Schedule
-
Sunday, February 08, 202612:00 to 3:00 pm2/8/2026 12:00:00 PM +00:002/8/2026 3:00:00 PM +00:00Add to Calendar
Home Details
Home Type
- Single Family
Est. Annual Taxes
- $4,090
Year Built
- Built in 1982
Lot Details
- 5,800 Sq Ft Lot
- North Facing Home
- Property is zoned RSF3
Parking
- 1 Car Attached Garage
- Garage Door Opener
- Driveway
Home Design
- Slab Foundation
- Shingle Roof
- Block Exterior
- Stucco
Interior Spaces
- 1,048 Sq Ft Home
- Open Floorplan
- Built-In Features
- Vaulted Ceiling
- Ceiling Fan
- Window Treatments
- Sliding Doors
- Living Room
- Dining Room
- Vinyl Flooring
Kitchen
- Double Oven
- Range
- Microwave
- Dishwasher
- Stone Countertops
- Solid Wood Cabinet
- Disposal
Bedrooms and Bathrooms
- 2 Bedrooms
- 2 Full Bathrooms
Laundry
- Laundry in Garage
- Dryer
- Washer
Pool
- Screened Pool
- Heated In Ground Pool
- Gunite Pool
- Saltwater Pool
- Fence Around Pool
Outdoor Features
- Exterior Lighting
- Outdoor Storage
- Private Mailbox
Schools
- Gulf Gate Elementary School
- Brookside Middle School
- Riverview High School
Utilities
- Central Heating and Cooling System
- Underground Utilities
- Electric Water Heater
- High Speed Internet
- Cable TV Available
Community Details
- No Home Owners Association
- Pinehurst Park Community
- Pinehurst Park Subdivision
Listing and Financial Details
- Visit Down Payment Resource Website
- Legal Lot and Block 7 / N
- Assessor Parcel Number 0112150070
Map
Home Values in the Area
Average Home Value in this Area
Tax History
| Year | Tax Paid | Tax Assessment Tax Assessment Total Assessment is a certain percentage of the fair market value that is determined by local assessors to be the total taxable value of land and additions on the property. | Land | Improvement |
|---|---|---|---|---|
| 2025 | $4,090 | $334,300 | $106,100 | $228,200 |
| 2024 | $3,944 | $348,506 | -- | -- |
| 2023 | $3,944 | $338,355 | $0 | $0 |
| 2022 | $3,850 | $328,500 | $113,400 | $215,100 |
| 2021 | $2,169 | $181,011 | $0 | $0 |
| 2020 | $2,007 | $165,900 | $60,600 | $105,300 |
| 2019 | $1,769 | $149,900 | $53,400 | $96,500 |
| 2018 | $2,082 | $141,000 | $51,600 | $89,400 |
| 2017 | $2,012 | $133,000 | $50,200 | $82,800 |
| 2016 | $1,935 | $123,400 | $36,800 | $86,600 |
| 2015 | $1,461 | $92,200 | $35,100 | $57,100 |
| 2014 | $1,358 | $63,690 | $0 | $0 |
Property History
| Date | Event | Price | List to Sale | Price per Sq Ft | Prior Sale |
|---|---|---|---|---|---|
| 11/03/2025 11/03/25 | For Sale | $450,000 | 0.0% | $429 / Sq Ft | |
| 06/09/2025 06/09/25 | Off Market | $450,000 | -- | -- | |
| 05/16/2025 05/16/25 | Pending | -- | -- | -- | |
| 04/07/2025 04/07/25 | For Sale | $450,000 | +32.4% | $429 / Sq Ft | |
| 02/03/2021 02/03/21 | Sold | $340,000 | +6.3% | $324 / Sq Ft | View Prior Sale |
| 01/04/2021 01/04/21 | Pending | -- | -- | -- | |
| 01/04/2021 01/04/21 | For Sale | $319,900 | +72.9% | $305 / Sq Ft | |
| 04/09/2018 04/09/18 | Sold | $185,000 | -7.0% | $177 / Sq Ft | View Prior Sale |
| 03/07/2018 03/07/18 | Pending | -- | -- | -- | |
| 03/05/2018 03/05/18 | For Sale | $199,000 | -- | $190 / Sq Ft |
Purchase History
| Date | Type | Sale Price | Title Company |
|---|---|---|---|
| Warranty Deed | $340,000 | Attorney | |
| Warranty Deed | $185,000 | Mti Title Ins Agency Inc | |
| Warranty Deed | $153,000 | Attorney | |
| Deed | $87,500 | -- |
Mortgage History
| Date | Status | Loan Amount | Loan Type |
|---|---|---|---|
| Open | $285,000 | New Conventional | |
| Previous Owner | $150,228 | FHA | |
| Previous Owner | $70,000 | No Value Available |
Source: Stellar MLS
MLS Number: A4647246
APN: 0112-15-0070
- 7795 Wright Ave
- 7794 Williams Ave
- 2332 Pinehurst St
- 2435 Eugene St
- 2181 Pine Gardens Trail
- 1884 Southpointe Dr Unit 18
- 2405 Valentine St
- 1860 Southpointe Dr
- 1848 Southpointe Dr
- 0 Southpointe Dr
- 2827 Hardee Dr
- 7790 Fairway Woods Dr Unit 1201
- 7768 Fairway Woods Dr Unit 1306
- 2275 Pine View Cir
- 2271 Pine View Cir
- 7912 Pineglen Ct Unit 47
- 7460 Mariana Dr
- 2434 Carlisle Place Unit 1
- 1833 Sandalwood Dr
- 7214 Cloister Dr Unit 7214
- 2140 Pinehurst St
- 2323 Doud St
- 7750 Williams Ave
- 7860 Holiday Dr
- 2908 Captiva Dr
- 2926 Captiva Dr
- 2921 Captiva Dr
- 1877 Southpointe Dr
- 2943 Tuckerstown Dr
- 7423 Dickens Dr Unit ID1284302P
- 2410 Cass St
- 7354 Biltmore Dr
- 2544 Carlisle Place
- 2745 Cardwell Way
- 3705 Torrey Pines Blvd
- 7464 Cass Cir
- 1647 Brookhouse Ct Unit BR145
- 1657 Brookhouse Cir Unit BR254
- 1667 Brookhouse Cir Unit 128
- 1697 Brookhouse Cir Unit BR217
