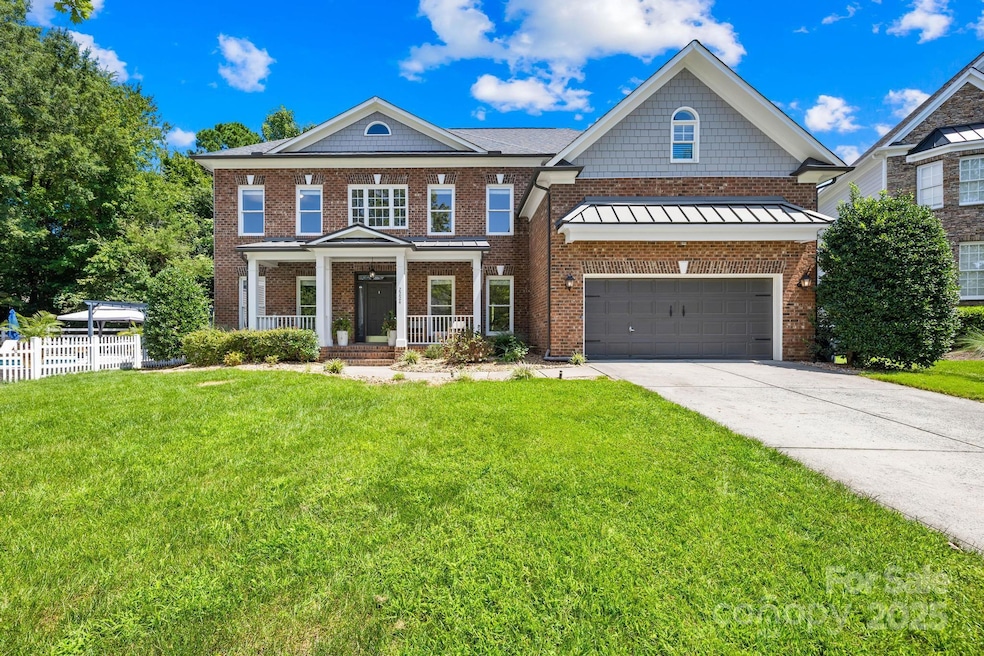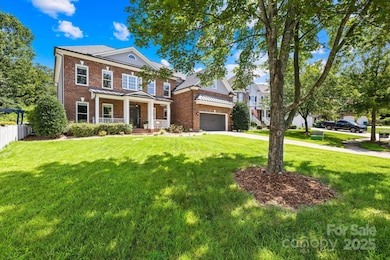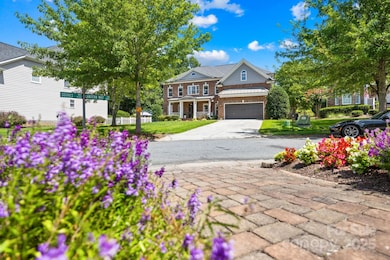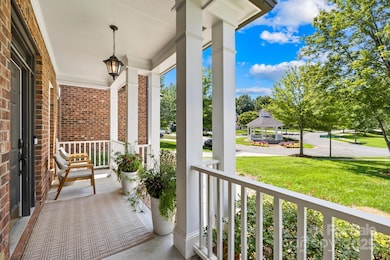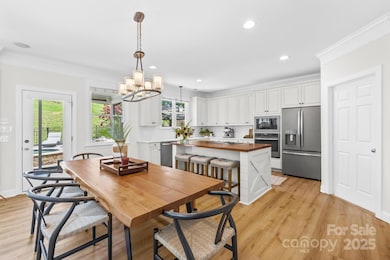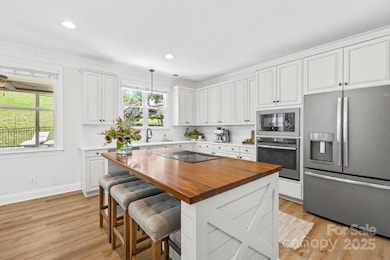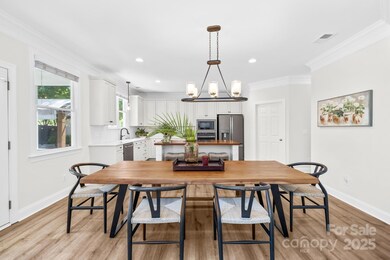2224 Lantern Way Cir Cornelius, NC 28031
Estimated payment $6,609/month
Highlights
- Pool and Spa
- Open Floorplan
- Vaulted Ceiling
- Bailey Middle School Rated A-
- Clubhouse
- Transitional Architecture
About This Home
Stunning 5BR/3BA home in the highly sought-after Weatherstone community of Cornelius! This spacious ~4,000 SF residence is privately nestled on a quiet cul-de-sac and features a beautifully updated kitchen with quartz countertops, tile backsplash, walnut island, and new appliances. The main level offers a guest suite with full bath, formal dining room, office/sitting room, and a vaulted great room with a stacked-stone gas fireplace. Upstairs, the luxurious primary suite includes a flexible space perfect for a home office or gym, along with a renovated bath featuring a spa-like walk-in shower. Three additional bedrooms share a full bath with dual vanities and a tiled shower. The expansive third-floor bonus room offers endless versatility, with views of the backyard and neighborhood green space. Outdoor living feels like a private resort with a saltwater pool, hot tub, screened porch, dining patio, and fenced yard. Additional highlights include a rocking-chair front porch, 2-car garage, and abundant storage throughout. Community amenities include a clubhouse, pool, tennis courts, playground, and scenic nature trails. Just minutes to Lake Norman, Birkdale Village, and top-rated schools. Move-in ready, this home is truly a must-see!
Listing Agent
Wilson Realty Brokerage Email: courtney@wilsonrealtync.com License #292794 Listed on: 09/01/2025
Home Details
Home Type
- Single Family
Est. Annual Taxes
- $5,121
Year Built
- Built in 2004
Lot Details
- Cul-De-Sac
- Fenced
- Irrigation
- Property is zoned GR
HOA Fees
- $95 Monthly HOA Fees
Parking
- 2 Car Garage
- Driveway
Home Design
- Transitional Architecture
- Brick Exterior Construction
- Slab Foundation
- Architectural Shingle Roof
- Hardboard
Interior Spaces
- 3-Story Property
- Open Floorplan
- Wet Bar
- Vaulted Ceiling
- Fireplace
- Insulated Windows
- Entrance Foyer
- Screened Porch
- Walk-In Attic
- Carbon Monoxide Detectors
- Laundry Room
Kitchen
- Walk-In Pantry
- Convection Oven
- Electric Cooktop
- Microwave
- Dishwasher
- Kitchen Island
- Disposal
Flooring
- Tile
- Vinyl
Bedrooms and Bathrooms
- Walk-In Closet
- 3 Full Bathrooms
Pool
- Pool and Spa
- In Ground Pool
- Saltwater Pool
Utilities
- Forced Air Zoned Heating and Cooling System
- Heating System Uses Natural Gas
Listing and Financial Details
- Assessor Parcel Number 005-252-15
Community Details
Overview
- Main Street Management Association, Phone Number (704) 255-1266
- Weatherstone Manor Subdivision
- Mandatory home owners association
Amenities
- Clubhouse
Recreation
- Tennis Courts
- Recreation Facilities
- Community Playground
- Community Pool
- Trails
Map
Home Values in the Area
Average Home Value in this Area
Tax History
| Year | Tax Paid | Tax Assessment Tax Assessment Total Assessment is a certain percentage of the fair market value that is determined by local assessors to be the total taxable value of land and additions on the property. | Land | Improvement |
|---|---|---|---|---|
| 2025 | $5,121 | $772,800 | $85,000 | $687,800 |
| 2024 | $5,121 | $772,800 | $85,000 | $687,800 |
| 2023 | $5,038 | $772,800 | $85,000 | $687,800 |
| 2022 | $4,200 | $490,100 | $85,000 | $405,100 |
| 2021 | $4,151 | $490,100 | $85,000 | $405,100 |
| 2020 | $4,151 | $453,300 | $85,000 | $368,300 |
| 2019 | $3,836 | $453,300 | $85,000 | $368,300 |
| 2018 | $3,962 | $364,900 | $75,000 | $289,900 |
| 2017 | $3,931 | $364,900 | $75,000 | $289,900 |
| 2016 | $3,927 | $364,900 | $75,000 | $289,900 |
| 2015 | $3,869 | $364,900 | $75,000 | $289,900 |
| 2014 | $3,867 | $0 | $0 | $0 |
Property History
| Date | Event | Price | List to Sale | Price per Sq Ft | Prior Sale |
|---|---|---|---|---|---|
| 10/17/2025 10/17/25 | Pending | -- | -- | -- | |
| 10/07/2025 10/07/25 | Price Changed | $1,155,000 | -2.1% | $284 / Sq Ft | |
| 09/18/2025 09/18/25 | Price Changed | $1,180,000 | -1.7% | $290 / Sq Ft | |
| 09/01/2025 09/01/25 | For Sale | $1,200,000 | +41.2% | $295 / Sq Ft | |
| 07/08/2022 07/08/22 | Sold | $850,000 | +9.7% | $209 / Sq Ft | View Prior Sale |
| 06/11/2022 06/11/22 | Pending | -- | -- | -- | |
| 06/10/2022 06/10/22 | For Sale | $775,000 | -- | $191 / Sq Ft |
Purchase History
| Date | Type | Sale Price | Title Company |
|---|---|---|---|
| Warranty Deed | $850,000 | Soto Law Pllc | |
| Warranty Deed | $379,000 | None Available | |
| Special Warranty Deed | $328,500 | -- | |
| Special Warranty Deed | $5,374,500 | -- |
Mortgage History
| Date | Status | Loan Amount | Loan Type |
|---|---|---|---|
| Previous Owner | $379,000 | VA | |
| Previous Owner | $262,711 | Purchase Money Mortgage |
Source: Canopy MLS (Canopy Realtor® Association)
MLS Number: 4296030
APN: 005-252-15
- 10104 Treetop Ln
- 10416 Audubon Ridge Dr Unit 4
- 10432 Audubon Ridge Dr
- 10415 Danesway Ln
- 20209 Floral Ln
- 20125 Floral Ln
- 10125 Meadow Crossing Ln
- 19603 Whilehaven Ct
- 10606 Danesway Ln
- 9808 Washam Potts Rd
- 19924 Floral Ln
- 9153 Glenashley Dr
- 19404 Center St
- 20437 Willow Pond Rd
- 10974 Heritage Green Dr
- 20807 Willow Pond Rd
- 18810 Coachmans Trace
- 18200 Statesville Rd
- Lot 9 Meridian St Unit 9
- 21724 Aftonshire Dr
