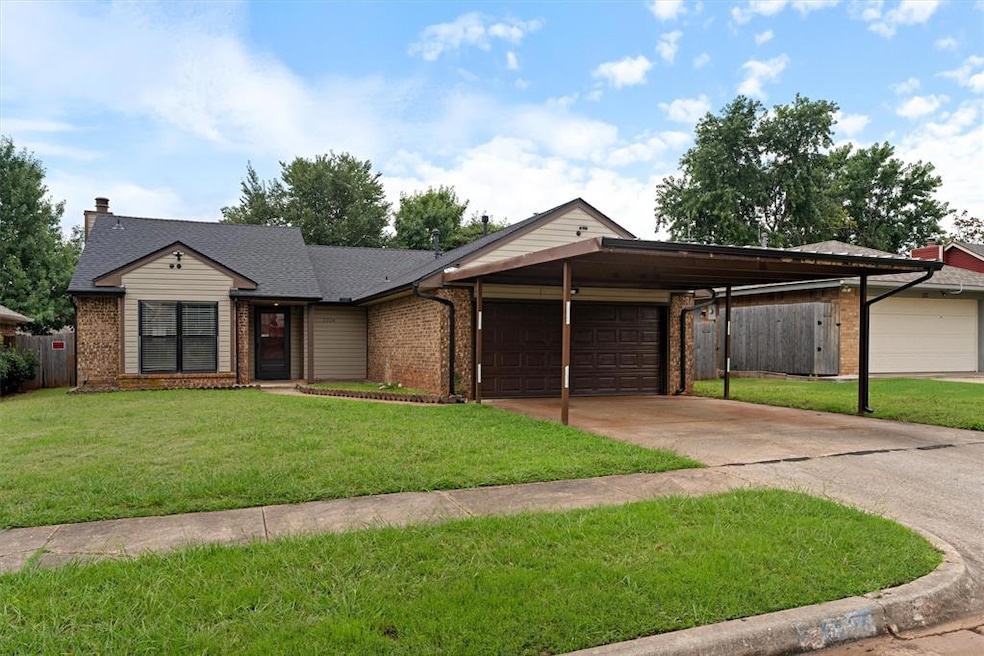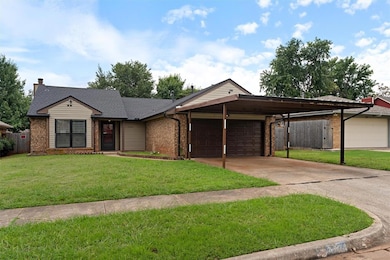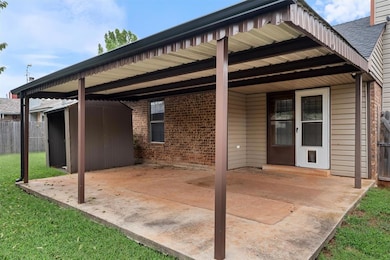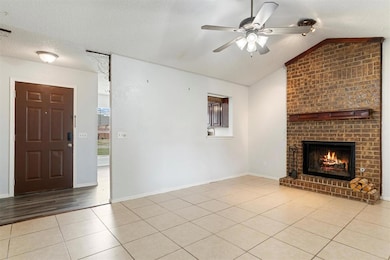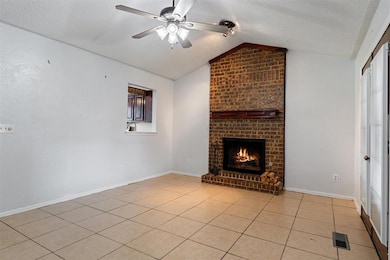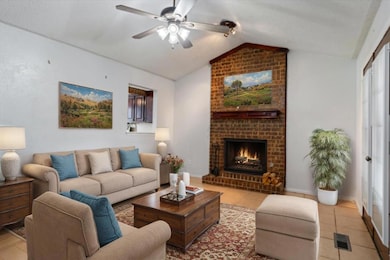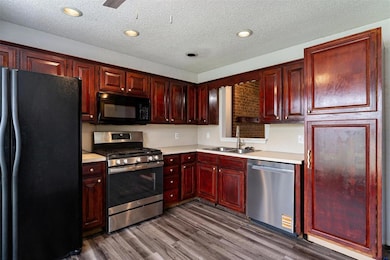PENDING
$10K PRICE DROP
Estimated payment $1,185/month
Total Views
5,980
3
Beds
2
Baths
1,100
Sq Ft
$168
Price per Sq Ft
Highlights
- RV Access or Parking
- Traditional Architecture
- 2 Car Attached Garage
- Heritage Trails Elementary School Rated A
- Covered Patio or Porch
- Interior Lot
About This Home
Save money from day one with this Moore home featuring a BRAND NEW Class 4 impact resistant roof (installed Aug 2025), a major upgrade that may qualify for insurance discounts and provides long term storm protection. The home also offers low maintenance living with no carpet, durable flooring throughout, and newer appliances that make it move-in ready. A 2 car garage plus a 2 car carport adds value with extra covered parking, while the large covered patio expands your living space without extra upkeep.
Home Details
Home Type
- Single Family
Est. Annual Taxes
- $2,535
Year Built
- Built in 1985
Lot Details
- 6,534 Sq Ft Lot
- North Facing Home
- Wood Fence
- Interior Lot
Parking
- 2 Car Attached Garage
- Garage Door Opener
- Driveway
- RV Access or Parking
Home Design
- Traditional Architecture
- Slab Foundation
- Brick Frame
- Architectural Shingle Roof
Interior Spaces
- 1,100 Sq Ft Home
- 1-Story Property
- Ceiling Fan
- Metal Fireplace
- Window Treatments
- Inside Utility
- Laundry Room
Kitchen
- Gas Oven
- Gas Range
- Free-Standing Range
- Microwave
- Dishwasher
- Disposal
Flooring
- Laminate
- Tile
Bedrooms and Bathrooms
- 3 Bedrooms
- 2 Full Bathrooms
Home Security
- Home Security System
- Fire and Smoke Detector
Schools
- Heritage Trails Elementary School
- Highland East JHS Middle School
- Moore High School
Additional Features
- Covered Patio or Porch
- Central Heating and Cooling System
Listing and Financial Details
- Legal Lot and Block 04 / 07
Map
Create a Home Valuation Report for This Property
The Home Valuation Report is an in-depth analysis detailing your home's value as well as a comparison with similar homes in the area
Home Values in the Area
Average Home Value in this Area
Tax History
| Year | Tax Paid | Tax Assessment Tax Assessment Total Assessment is a certain percentage of the fair market value that is determined by local assessors to be the total taxable value of land and additions on the property. | Land | Improvement |
|---|---|---|---|---|
| 2024 | $2,535 | $20,902 | $4,527 | $16,375 |
| 2023 | $2,426 | $19,906 | $4,620 | $15,286 |
| 2022 | $1,344 | $11,871 | $2,670 | $9,201 |
| 2021 | $1,308 | $11,526 | $2,400 | $9,126 |
| 2020 | $1,309 | $11,526 | $2,400 | $9,126 |
| 2019 | $1,333 | $11,526 | $2,400 | $9,126 |
| 2018 | $1,333 | $11,526 | $2,400 | $9,126 |
| 2017 | $1,340 | $11,526 | $0 | $0 |
| 2016 | $1,341 | $11,463 | $2,387 | $9,076 |
| 2015 | $1,175 | $11,129 | $1,200 | $9,929 |
| 2014 | $1,200 | $11,106 | $1,200 | $9,906 |
Source: Public Records
Property History
| Date | Event | Price | List to Sale | Price per Sq Ft | Prior Sale |
|---|---|---|---|---|---|
| 11/12/2025 11/12/25 | Pending | -- | -- | -- | |
| 10/29/2025 10/29/25 | For Sale | $185,000 | 0.0% | $168 / Sq Ft | |
| 10/14/2025 10/14/25 | Pending | -- | -- | -- | |
| 09/26/2025 09/26/25 | Price Changed | $185,000 | -5.1% | $168 / Sq Ft | |
| 09/05/2025 09/05/25 | For Sale | $195,000 | +13.4% | $177 / Sq Ft | |
| 07/26/2022 07/26/22 | Sold | $172,000 | +1.2% | $156 / Sq Ft | View Prior Sale |
| 06/06/2022 06/06/22 | Pending | -- | -- | -- | |
| 06/03/2022 06/03/22 | For Sale | $170,000 | -- | $155 / Sq Ft |
Source: MLSOK
Purchase History
| Date | Type | Sale Price | Title Company |
|---|---|---|---|
| Warranty Deed | $172,000 | Lincoln Title | |
| Warranty Deed | $90,000 | Stewart Escrow & Title | |
| Interfamily Deed Transfer | -- | None Available | |
| Warranty Deed | $81,000 | -- |
Source: Public Records
Mortgage History
| Date | Status | Loan Amount | Loan Type |
|---|---|---|---|
| Open | $166,258 | FHA | |
| Previous Owner | $92,700 | New Conventional |
Source: Public Records
Source: MLSOK
MLS Number: 1189078
APN: R0012318
Nearby Homes
- 604 Loyd Ln
- 1100 David Rd
- 609 Madeline Ln
- 1109 David Rd
- 920 Elm Creek Dr
- 2105 NE 11th St
- 930 Estell Dr
- 1824 NE 11th St
- 1317 Washington Cir
- 1105 Oak Creek Dr
- 1301 Atalon Dr
- 112 Wellington Ln
- 1401 NE 11th St
- 1417 Atalon Dr
- 0 NE 12th St
- 1605 Pendleton Place
- 1809 Parkway Dr
- 1616 Pendleton Place
- 401 S Bryant Ave
- 1200 NE 5th St
