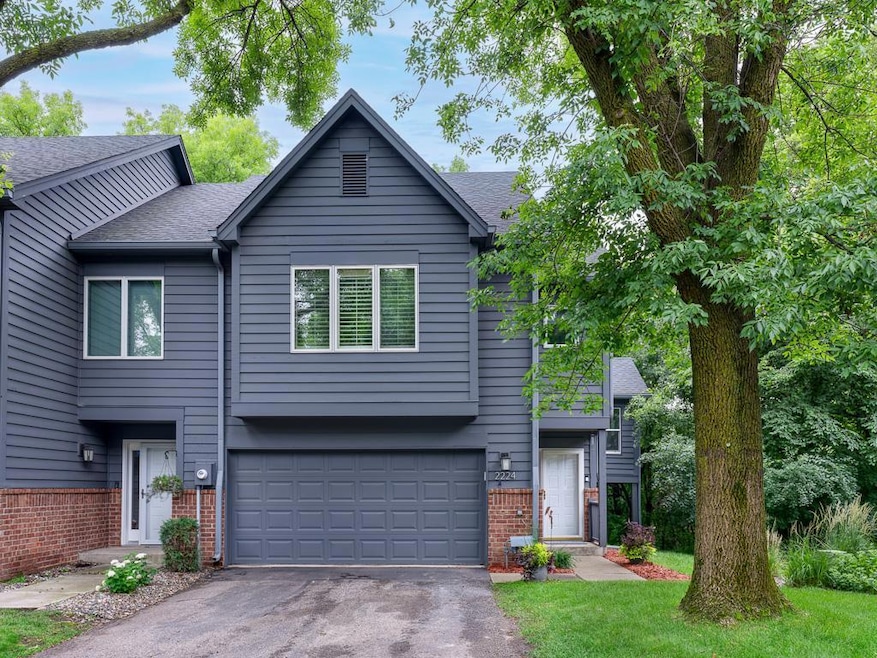
2224 Sherwood Ct Hopkins, MN 55305
Sherwood Forest NeighborhoodHighlights
- Stainless Steel Appliances
- Porch
- Walk-In Closet
- Hopkins Senior High School Rated A-
- 2 Car Attached Garage
- 4-minute walk to Hilloway Park
About This Home
As of August 2025Welcome to 2224 Sherwood Ct! This beautifully updated end-unit townhome in Minnetonka, located in the highly sought-after Hopkins School District, offers comfort, style, and thoughtful updates throughout—all nestled in this well-maintained community. Step into the recently renovated chef’s kitchen featuring an induction cooktop, custom tiled backsplash, and sleek finishes—a perfect space for cooking and entertaining. The main level impresses with Brazilian cherry floors, soaring vaulted ceilings, and abundant natural light from expansive windows, creating an open and airy feel. Relax by the gas fireplace in the living room, or enjoy the peaceful porch surrounded by nature, made comfortable for nearly year-round use with a heated ceiling fan. Upstairs, the spacious primary bedroom serves as a private retreat with a walk-through 3/4 bath featuring stunning penny tile flooring, a custom tiled walk-in shower, and brand-new granite countertops along with a generous walk-in closet. The added convenience of the second bedroom on the upper level offers flexible space—perfect for guests, a home office, or additional sleeping quarters. The walkout lower level includes a 3rd bedroom, full bath, and a versatile family room that opens to an expansive patio—perfect for outdoor entertaining or relaxing evenings at home.
Townhouse Details
Home Type
- Townhome
Est. Annual Taxes
- $4,629
Year Built
- Built in 1989
HOA Fees
- $548 Monthly HOA Fees
Parking
- 2 Car Attached Garage
Home Design
- Split Level Home
Interior Spaces
- Entrance Foyer
- Family Room
- Living Room with Fireplace
Kitchen
- Built-In Oven
- Cooktop
- Microwave
- Freezer
- Dishwasher
- Stainless Steel Appliances
- Disposal
Bedrooms and Bathrooms
- 3 Bedrooms
- Walk-In Closet
Laundry
- Dryer
- Washer
Finished Basement
- Walk-Out Basement
- Basement Fills Entire Space Under The House
- Sump Pump
- Drain
- Basement Window Egress
Additional Features
- Porch
- 2,178 Sq Ft Lot
- Forced Air Heating and Cooling System
Community Details
- Association fees include lawn care, ground maintenance, professional mgmt, trash, snow removal
- Gassen Management Association, Phone Number (952) 922-5575
- Sherwood Court 2Nd Add Subdivision
Listing and Financial Details
- Assessor Parcel Number 1011722110026
Ownership History
Purchase Details
Home Financials for this Owner
Home Financials are based on the most recent Mortgage that was taken out on this home.Purchase Details
Home Financials for this Owner
Home Financials are based on the most recent Mortgage that was taken out on this home.Purchase Details
Home Financials for this Owner
Home Financials are based on the most recent Mortgage that was taken out on this home.Purchase Details
Similar Homes in Hopkins, MN
Home Values in the Area
Average Home Value in this Area
Purchase History
| Date | Type | Sale Price | Title Company |
|---|---|---|---|
| Interfamily Deed Transfer | -- | Title One Inc | |
| Warranty Deed | $283,000 | Burnet Title | |
| Quit Claim Deed | -- | Titlesmart Inc | |
| Warranty Deed | $268,000 | -- | |
| Deed | $212,000 | -- |
Mortgage History
| Date | Status | Loan Amount | Loan Type |
|---|---|---|---|
| Open | $50,000 | Credit Line Revolving | |
| Open | $203,700 | New Conventional | |
| Closed | $209,420 | New Conventional | |
| Previous Owner | $254,600 | New Conventional |
Property History
| Date | Event | Price | Change | Sq Ft Price |
|---|---|---|---|---|
| 08/25/2025 08/25/25 | Sold | $485,000 | 0.0% | $228 / Sq Ft |
| 07/29/2025 07/29/25 | Pending | -- | -- | -- |
| 07/21/2025 07/21/25 | Off Market | $485,000 | -- | -- |
| 07/19/2025 07/19/25 | For Sale | $510,000 | -- | $239 / Sq Ft |
Tax History Compared to Growth
Tax History
| Year | Tax Paid | Tax Assessment Tax Assessment Total Assessment is a certain percentage of the fair market value that is determined by local assessors to be the total taxable value of land and additions on the property. | Land | Improvement |
|---|---|---|---|---|
| 2023 | $4,574 | $388,900 | $72,000 | $316,900 |
| 2022 | $4,175 | $385,000 | $72,000 | $313,000 |
| 2021 | $3,801 | $337,800 | $65,000 | $272,800 |
| 2020 | $3,969 | $313,600 | $65,000 | $248,600 |
| 2019 | $3,494 | $310,600 | $65,000 | $245,600 |
| 2018 | $3,458 | $279,200 | $65,000 | $214,200 |
| 2017 | $3,236 | $249,100 | $63,600 | $185,500 |
| 2016 | $2,972 | $225,400 | $63,600 | $161,800 |
| 2015 | $3,112 | $230,000 | $63,600 | $166,400 |
| 2014 | -- | $217,000 | $60,000 | $157,000 |
Agents Affiliated with this Home
-
Adam Dorn
A
Seller's Agent in 2025
Adam Dorn
RE/MAX
(651) 338-9060
1 in this area
154 Total Sales
-
Lisa Dorn

Seller Co-Listing Agent in 2025
Lisa Dorn
RE/MAX
(651) 338-3047
1 in this area
46 Total Sales
-
Jen Cash

Buyer's Agent in 2025
Jen Cash
Verve Realty
(612) 209-4298
1 in this area
20 Total Sales
Map
Source: NorthstarMLS
MLS Number: 6730159
APN: 10-117-22-11-0026
- 2247 Sherwood Ct
- 12637 Sherwood Place
- 12700 Sherwood Place Unit 102
- 2350 Cherrywood Rd
- 12742 Elevare Ct
- 1989 Dwight Ln
- 2653 Plymouth Rd
- 13936 Oakland Place
- 11636 Timberline Rd
- 11625 Live Oak Dr
- 13985 Crowne Hill Ln
- 1517 Fairfield Rd S
- 2413 Indian Rd W
- 2890 Ella Ln
- 11943 Orchard Ave W
- 11600 Timberline Rd
- 1130X Park Ridge Dr W
- 12120 Cedar Lake Rd
- 1140X Timberline Rd
- 11405 Timberline Rd






