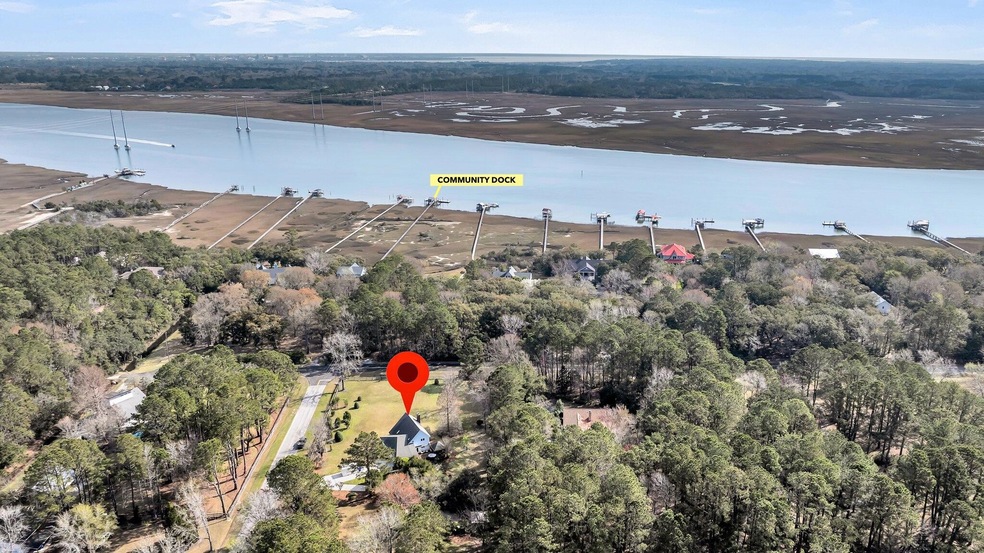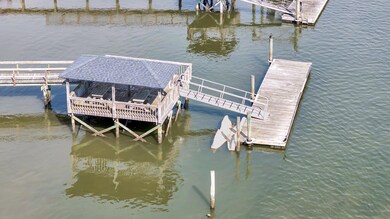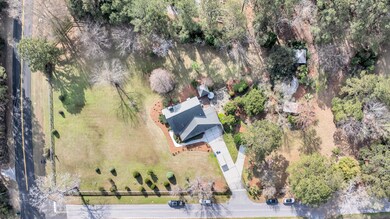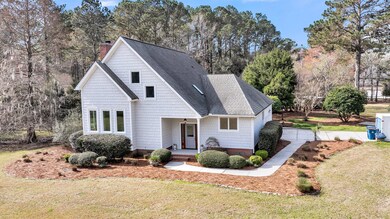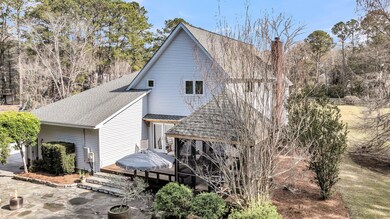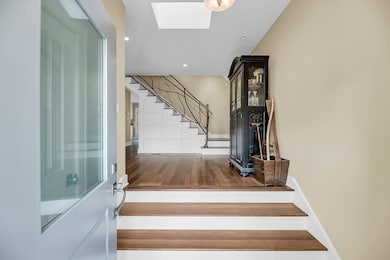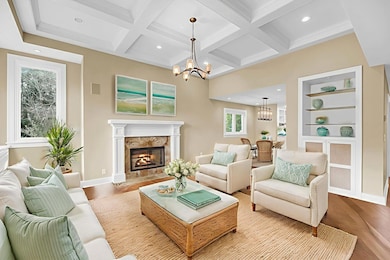2224 Shoreline Dr Johns Island, SC 29455
Estimated payment $5,174/month
Highlights
- Boat Dock
- 2.03 Acre Lot
- Wood Flooring
- River Access
- Contemporary Architecture
- High Ceiling
About This Home
Now Priced at $939,500 - Don't Miss This Opportunity!This stunning and unique Lowcountry retreat has just received a major price reduction and is ready for its new owner. Designed for both relaxation and entertaining, this home showcases custom designer lighting, a flowing open layout, and seamless access to an expansive Ipe deck that brings the outdoors in.The main level features two guest bedrooms and a full bath, while the upstairs primary suite offers serene treetop views, a spa-inspired en suite, and an office with walk-in closet and attic access. A fourth bedroom with private bath provides excellent flexibility for guests or multigenerational living.Outdoor living truly shines with two gazebos (one powered with breaker box), a fire pit, picnic area,and a screened pavilionideal for memorable gatherings under the stars. Zen bamboo, raised beds, and citrus and camellia trees create a lush, private sanctuary. Smart, value-adding upgrades include: whole-house generator, Trane split HVAC (2022), full ductwork replacement, encapsulated crawlspace with dehumidifier, sump pumps, French drains, upgraded electric panel, and a refinished garage with resin-epoxy floor. Residents enjoy access to a private community dock for kayaking, boating, or watching sunsets over the Stono River. Just minutes to Charleston's beaches, dining, and shopping, this rare property blends luxury, nature, and peace in perfect harmonynow at an exceptional price!
Home Details
Home Type
- Single Family
Est. Annual Taxes
- $1,627
Year Built
- Built in 1984
Lot Details
- 2.03 Acre Lot
- Partially Fenced Property
- Interior Lot
- Level Lot
- Well Sprinkler System
- Garden
HOA Fees
- $91 Monthly HOA Fees
Parking
- 2 Car Attached Garage
Home Design
- Contemporary Architecture
- Architectural Shingle Roof
- Cement Siding
- Vinyl Siding
Interior Spaces
- 2,345 Sq Ft Home
- 2-Story Property
- Smooth Ceilings
- High Ceiling
- Ceiling Fan
- Skylights
- Stubbed Gas Line For Fireplace
- Gas Log Fireplace
- Window Treatments
- Entrance Foyer
- Great Room
- Family Room
- Formal Dining Room
- Home Office
- Crawl Space
Kitchen
- Gas Range
- Range Hood
- Dishwasher
- Kitchen Island
- Farmhouse Sink
- Disposal
Flooring
- Wood
- Ceramic Tile
Bedrooms and Bathrooms
- 4 Bedrooms
- Walk-In Closet
- 3 Full Bathrooms
Laundry
- Laundry Room
- Stacked Washer and Dryer
Outdoor Features
- River Access
- Patio
- Exterior Lighting
- Gazebo
- Rain Gutters
- Porch
- Stoop
Schools
- Mt. Zion Elementary School
- Haut Gap Middle School
- St. Johns High School
Utilities
- Central Air
- Heating Available
- Private Sewer
Community Details
Overview
- Shoreline Farms Subdivision
Recreation
- Boat Dock
Map
Home Values in the Area
Average Home Value in this Area
Tax History
| Year | Tax Paid | Tax Assessment Tax Assessment Total Assessment is a certain percentage of the fair market value that is determined by local assessors to be the total taxable value of land and additions on the property. | Land | Improvement |
|---|---|---|---|---|
| 2024 | $1,739 | $15,870 | $0 | $0 |
| 2023 | $1,627 | $15,870 | $0 | $0 |
| 2022 | $1,532 | $15,870 | $0 | $0 |
| 2021 | $1,619 | $15,870 | $0 | $0 |
| 2020 | $1,667 | $15,870 | $0 | $0 |
| 2019 | $1,493 | $13,800 | $0 | $0 |
| 2017 | $1,422 | $13,800 | $0 | $0 |
| 2016 | $1,346 | $13,800 | $0 | $0 |
| 2015 | $1,375 | $13,800 | $0 | $0 |
| 2014 | $1,157 | $0 | $0 | $0 |
| 2011 | -- | $0 | $0 | $0 |
Property History
| Date | Event | Price | List to Sale | Price per Sq Ft |
|---|---|---|---|---|
| 10/29/2025 10/29/25 | Price Changed | $939,500 | -5.0% | $401 / Sq Ft |
| 10/13/2025 10/13/25 | Price Changed | $989,000 | -0.9% | $422 / Sq Ft |
| 09/26/2025 09/26/25 | Price Changed | $998,000 | -0.1% | $426 / Sq Ft |
| 09/03/2025 09/03/25 | Price Changed | $999,000 | 0.0% | $426 / Sq Ft |
| 09/03/2025 09/03/25 | For Sale | $999,000 | -9.1% | $426 / Sq Ft |
| 07/11/2025 07/11/25 | Off Market | $1,099,000 | -- | -- |
| 06/10/2025 06/10/25 | Price Changed | $1,099,000 | -2.2% | $469 / Sq Ft |
| 05/24/2025 05/24/25 | Price Changed | $1,124,000 | -3.0% | $479 / Sq Ft |
| 05/09/2025 05/09/25 | Price Changed | $1,159,000 | -3.3% | $494 / Sq Ft |
| 03/21/2025 03/21/25 | For Sale | $1,199,000 | -- | $511 / Sq Ft |
Purchase History
| Date | Type | Sale Price | Title Company |
|---|---|---|---|
| Interfamily Deed Transfer | -- | Surety Lender Services Llc | |
| Deed Of Distribution | -- | -- | |
| Deed | $291,000 | -- |
Mortgage History
| Date | Status | Loan Amount | Loan Type |
|---|---|---|---|
| Open | $276,000 | New Conventional |
Source: CHS Regional MLS
MLS Number: 25007375
APN: 315-00-00-092
- 2287 Shoreline Dr
- 2420 Jasper Patterson Dr
- 1 River Rd
- 2693 Battle Trail Dr
- 2733 Battery Pringle Dr
- 2652 Private Lefler Dr
- 2537 Hatch Dr
- 2646 Battle Trail Dr
- 2536 Hatch Dr
- 2795 Mcfadden Way
- 2234 River Rd
- 2382 Lenwick Hall Ln
- 2342 Lenwick Hall Ln
- 3170 Vanessa Lynne Ln
- 3166 Vanessa Lynne Ln
- 3154 Vanessa Lynne Ln
- 3148 Vanessa Lynne Ln
- 3144 Vanessa Lynne Ln
- 3143 Vanessa Lynne Ln
- 3132 Vanessa Lynne Ln
- 2619 Exchange Landing Rd
- 2735 Exchange Landing Rd
- 2027 Blue Bayou Blvd
- 1828 Produce Ln
- 1830 Produce Ln
- 1832 Produce Ln
- 625 Semaht St
- 1823 Produce Ln
- 555 Linger Longer Dr
- 2319 Brinkley Rd
- 2030 Wildts Battery Blvd
- 15 Stardust Way
- 2629 Alamanda Dr
- 779 Riverland Dr
- 415 Limbaker St
- 1617 Lamplighter Ln
- 1954 Weeping Cypress Dr
- 3014 Reva Ridge Dr
- 1735 Brittlebush Ln
- 1804 Parkland Preserve Ln
