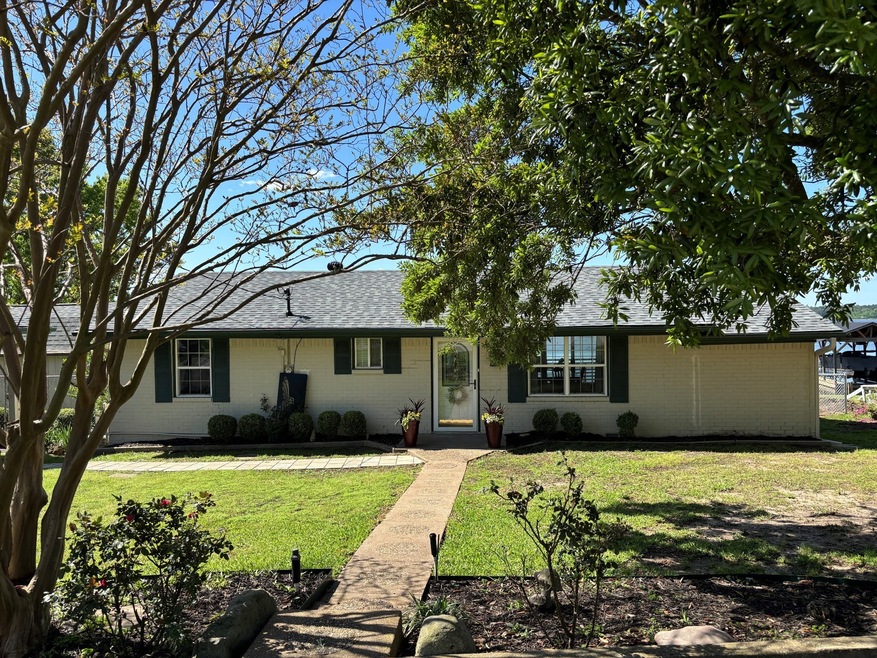
22248 Lounette Dr Frankston, TX 75763
Highlights
- Boathouse
- Boat or Launch Ramp
- Views of Pier
- Lake Front
- Boat Slip
- Traditional Architecture
About This Home
As of May 2025This completely remodeled three bedroom, two bath waterfront home on Lake Palestine is a gem! Mesmerizing views of the lake are seen from the spacious living room, updated kitchen & primary bedroom. New 2-tiered, covered & open decking allows you to dine in or outside enjoying the water view. Designer touches are in the dream kitchen with abundant storage, a huge gathering island & a coffee bar, sliding barn-style doors & an accent wall constructed from reclaimed wood of an 1800’s historic Nacogdoches home. Sitting on 2 lots at the end of the neighborhood you have fabulous views, 2 workshops w elec., & 2 boathouses. Imagine enjoying the slide & diving board at the boathouse along w a fish cleaning station & a designated fishing area to cast freely w 6’-7' water depth. Enjoy sunrises & sunsets from this great location on the north bank of Highsaw Bay. Call for your private viewing now!
Last Agent to Sell the Property
Staples Sotheby's International Realty License #0546841 Listed on: 04/14/2025

Last Buyer's Agent
Nonmls
Houston Association of REALTORS
Home Details
Home Type
- Single Family
Est. Annual Taxes
- $4,168
Year Built
- Built in 1974
Lot Details
- 0.45 Acre Lot
- Lake Front
- North Facing Home
Parking
- 2 Detached Carport Spaces
Home Design
- Traditional Architecture
- Brick Exterior Construction
- Pillar, Post or Pier Foundation
- Composition Roof
- Vinyl Siding
Interior Spaces
- 1,609 Sq Ft Home
- 1-Story Property
- Ceiling Fan
- Family Room Off Kitchen
- Living Room
- Combination Kitchen and Dining Room
- Utility Room
- Views of a pier
Kitchen
- Breakfast Bar
- Electric Oven
- Electric Cooktop
- Microwave
- Dishwasher
- Kitchen Island
Bedrooms and Bathrooms
- 3 Bedrooms
- 2 Full Bathrooms
- Bathtub with Shower
Outdoor Features
- Bulkhead
- Boat or Launch Ramp
- Boat Slip
- Boathouse
Schools
- Chandler Elemenetary Elementary School
- Chandler Intermediate
- Brownsboro High School
Utilities
- Central Heating and Cooling System
- Aerobic Septic System
Community Details
- Highsaw Add Subdivision
Ownership History
Purchase Details
Home Financials for this Owner
Home Financials are based on the most recent Mortgage that was taken out on this home.Purchase Details
Home Financials for this Owner
Home Financials are based on the most recent Mortgage that was taken out on this home.Purchase Details
Home Financials for this Owner
Home Financials are based on the most recent Mortgage that was taken out on this home.Purchase Details
Similar Homes in Frankston, TX
Home Values in the Area
Average Home Value in this Area
Purchase History
| Date | Type | Sale Price | Title Company |
|---|---|---|---|
| Special Warranty Deed | -- | Capital Title | |
| Deed | -- | Capital Title | |
| Gift Deed | -- | None Listed On Document | |
| Deed | -- | -- |
Mortgage History
| Date | Status | Loan Amount | Loan Type |
|---|---|---|---|
| Open | $307,000 | New Conventional |
Property History
| Date | Event | Price | Change | Sq Ft Price |
|---|---|---|---|---|
| 08/02/2025 08/02/25 | Price Changed | $3,500 | -12.5% | $2 / Sq Ft |
| 07/26/2025 07/26/25 | For Rent | $4,000 | 0.0% | -- |
| 05/30/2025 05/30/25 | Sold | -- | -- | -- |
| 04/22/2025 04/22/25 | Pending | -- | -- | -- |
| 04/14/2025 04/14/25 | For Sale | $525,000 | -- | $326 / Sq Ft |
Tax History Compared to Growth
Tax History
| Year | Tax Paid | Tax Assessment Tax Assessment Total Assessment is a certain percentage of the fair market value that is determined by local assessors to be the total taxable value of land and additions on the property. | Land | Improvement |
|---|---|---|---|---|
| 2024 | $4,168 | $271,852 | $292,950 | $212,889 |
| 2023 | $3,813 | $247,593 | $292,950 | $198,382 |
| 2022 | $2,987 | $520,770 | $352,720 | $168,050 |
| 2021 | $1,855 | $205,490 | $83,980 | $121,510 |
| 2020 | $1,861 | $190,400 | $83,980 | $106,420 |
| 2019 | $3,641 | $173,500 | $83,980 | $89,520 |
| 2018 | $3,600 | $170,320 | $83,980 | $86,340 |
| 2017 | $3,564 | $168,630 | $83,980 | $84,650 |
| 2016 | $3,564 | $168,630 | $83,980 | $84,650 |
| 2015 | $1,854 | $168,630 | $83,980 | $84,650 |
| 2014 | $2,014 | $168,630 | $83,980 | $84,650 |
Agents Affiliated with this Home
-

Seller's Agent in 2025
Cynthia Marshall
Marshall Property Group
(903) 581-7117
42 Total Sales
-
D
Seller's Agent in 2025
Dana Staples
Staples Sotheby's International Realty
(903) 630-4321
720 Total Sales
-
A
Seller Co-Listing Agent in 2025
Aidan Marshall
Marshall Property Group
(903) 805-0269
-
N
Buyer's Agent in 2025
Nonmls
Houston Association of REALTORS
Map
Source: Houston Association of REALTORS®
MLS Number: 4649047
APN: 3050-0002-0160-10
- 7810 Farm To Market 3506
- Lot 19 Diamond Bay Dr
- 22728 Brierwood Dr
- 7729 Cutter Dr
- 22766 Diamond Bay Dr
- 22770 Diamond Bay Dr
- 21820 Royal Forest Dr
- 22478 Brierwood Dr
- 22812 Coffee Landing
- 7560 Forest Hills Dr
- 21489 Stevenson Rd
- 0 Valley View Dr
- 22049 Driftwood Dr
- 21893 Boles Rd
- 22551 Pine St
- 7538 Valley View Dr
- TBD Lot 2 Brierwood Dr
- TBD Lot 1 Brierwood Dr
- 22604 Brierwood Dr
- 22453 Pine St






