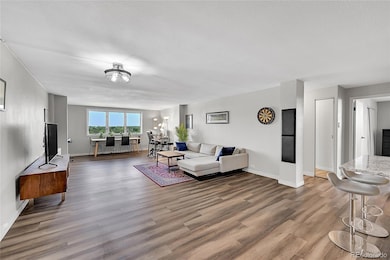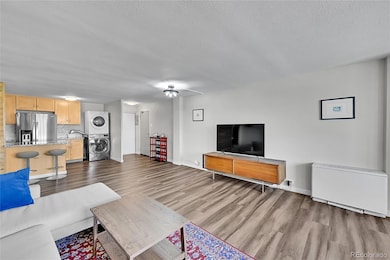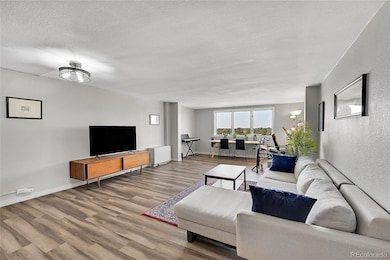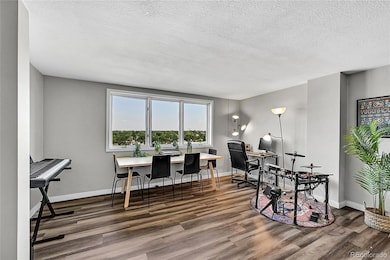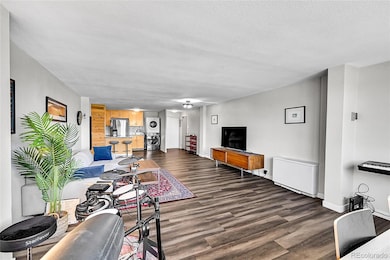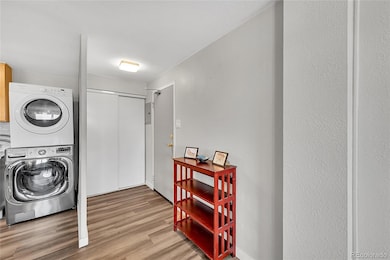University Park Tower 2225 Buchtel Blvd Unit 1011 Floor 10 Denver, CO 80210
University NeighborhoodEstimated payment $2,603/month
Highlights
- Outdoor Pool
- 5-minute walk to University Of Denver
- City View
- University Park Elementary School Rated A-
- Primary Bedroom Suite
- Open Floorplan
About This Home
VALUE-PACKED OPPORTUNITY in South Denver!
This seller is open to lending a helping hand toward your homeownership goals. Discover Unit 1011 at University Park Tower — a bright, updated 2-bed, 2-bath condo offering one of the largest layouts in the building. With stylish finishes, abundant natural light, and unbeatable access to Denver’s best neighborhoods, this home is ideal for first-time buyers, investors, or anyone seeking comfort and convenience in a prime location. Highlights • Spacious ~1,162 sq ft floor plan — far larger than typical units (~885 sq ft). • Modern kitchen with granite countertops, stainless-steel appliances, bar seating, and sleek finishes. • In-unit washer and dryer — a rare convenience at University Park Tower. • Open living and dining areas that flow onto a private balcony with spectacular sunrise city views. • Primary suite with en-suite bath + second bedroom (perfect for a roommate or a home office). • Deeded parking and storage unit included. Just steps from the University of Denver, light rail, and I-25 — and minutes to Cherry Creek, Downtown Denver, and Wash Park — this home combines location, value, and livability. With its move-in-ready condition and thoughtful updates, Unit 1011 stands out as one of the best buys in South Denver.
Listing Agent
Strategic Real Estate and Development Services Brokerage Email: j@milehighestate.biz License #100101300 Listed on: 09/05/2025
Property Details
Home Type
- Condominium
Est. Annual Taxes
- $1,414
Year Built
- Built in 1967
Lot Details
- End Unit
- Northeast Facing Home
- Dog Run
- Private Yard
- Garden
HOA Fees
- $643 Monthly HOA Fees
Property Views
- Mountain
- Valley
Home Design
- Midcentury Modern Architecture
- Entry on the 10th floor
- Concrete Block And Stucco Construction
Interior Spaces
- 1,162 Sq Ft Home
- 1-Story Property
- Open Floorplan
- Ceiling Fan
- Living Room
- Home Security System
Kitchen
- Range
- Microwave
- Dishwasher
- Granite Countertops
Flooring
- Wood
- Tile
Bedrooms and Bathrooms
- 2 Main Level Bedrooms
- Primary Bedroom Suite
Laundry
- Laundry in unit
- Dryer
Parking
- 1 Parking Space
- Lighted Parking
Outdoor Features
- Outdoor Pool
- Deck
- Covered Patio or Porch
- Outdoor Water Feature
- Exterior Lighting
- Outdoor Gas Grill
Schools
- University Park Elementary School
- Merrill Middle School
- South High School
Utilities
- Central Air
- Baseboard Heating
- Water Heater
- High Speed Internet
Listing and Financial Details
- Exclusions: Seller's personal property
- Assessor Parcel Number 5234-23-127
Community Details
Overview
- Association fees include reserves, exterior maintenance w/out roof, heat, insurance, ground maintenance, maintenance structure, security, sewer, snow removal, trash, water
- Cap Management Association, Phone Number (303) 832-2971
- High-Rise Condominium
- University Park Towers Community
- University Subdivision
Amenities
- Coin Laundry
- Elevator
- Community Storage Space
Recreation
- Community Pool
Pet Policy
- Dogs and Cats Allowed
Security
- Security Service
- Resident Manager or Management On Site
- Card or Code Access
Map
About University Park Tower
Home Values in the Area
Average Home Value in this Area
Tax History
| Year | Tax Paid | Tax Assessment Tax Assessment Total Assessment is a certain percentage of the fair market value that is determined by local assessors to be the total taxable value of land and additions on the property. | Land | Improvement |
|---|---|---|---|---|
| 2024 | $1,414 | $17,850 | $2,100 | $15,750 |
| 2023 | $1,383 | $17,850 | $2,100 | $15,750 |
| 2022 | $1,476 | $18,560 | $5,180 | $13,380 |
| 2021 | $1,476 | $19,090 | $5,330 | $13,760 |
| 2020 | $1,368 | $18,440 | $4,490 | $13,950 |
| 2019 | $1,330 | $18,440 | $4,490 | $13,950 |
| 2018 | $1,377 | $17,800 | $3,110 | $14,690 |
| 2017 | $1,373 | $17,800 | $3,110 | $14,690 |
| 2016 | $1,110 | $13,610 | $3,128 | $10,482 |
| 2015 | $1,063 | $13,610 | $3,128 | $10,482 |
| 2014 | $1,364 | $16,420 | $1,329 | $15,091 |
Property History
| Date | Event | Price | List to Sale | Price per Sq Ft | Prior Sale |
|---|---|---|---|---|---|
| 10/30/2025 10/30/25 | Price Changed | $349,950 | 0.0% | $301 / Sq Ft | |
| 09/05/2025 09/05/25 | For Sale | $350,000 | +2.2% | $301 / Sq Ft | |
| 06/30/2023 06/30/23 | Sold | $342,500 | -2.1% | $295 / Sq Ft | View Prior Sale |
| 05/13/2023 05/13/23 | Pending | -- | -- | -- | |
| 04/01/2023 04/01/23 | For Sale | $350,000 | -- | $301 / Sq Ft |
Purchase History
| Date | Type | Sale Price | Title Company |
|---|---|---|---|
| Warranty Deed | $268,900 | Land Title Guarantee Company | |
| Warranty Deed | $214,750 | Stewart Title | |
| Interfamily Deed Transfer | -- | Stewart Title | |
| Warranty Deed | $207,000 | Chicago Title Co | |
| Interfamily Deed Transfer | -- | -- | |
| Corporate Deed | $182,900 | Land Title Guarantee Company |
Mortgage History
| Date | Status | Loan Amount | Loan Type |
|---|---|---|---|
| Open | $255,455 | New Conventional | |
| Previous Owner | $161,250 | Adjustable Rate Mortgage/ARM | |
| Previous Owner | $186,300 | Fannie Mae Freddie Mac | |
| Previous Owner | $147,549 | FHA | |
| Previous Owner | $146,300 | No Value Available |
Source: REcolorado®
MLS Number: 5177086
APN: 5234-23-127
- 2225 Buchtel Blvd Unit 305
- 2225 Buchtel Blvd Unit 703
- 2225 Buchtel Blvd Unit 207
- 2225 Buchtel Blvd Unit 1007
- 2225 Buchtel Blvd Unit 105
- 2501A S High St
- 1907 S Columbine St
- 1850 S Williams St
- 1854 S Williams St
- 1809 S Williams St
- 1875 S Clayton St
- 1850 & 1854 S Williams St Unit 10 & 11
- 1601 S Columbine St
- 1551 S University Blvd
- 1712 S Gilpin St
- 1526 S Gaylord St
- 1842 S Franklin St
- 1491 S York St
- 1879 S Franklin St
- 1765 S Franklin St
- 2225 Buchtel Blvd S Unit 1005
- 2225 Buchtel Blvd Unit 211
- 2225 Buchtel Blvd Unit 1007
- 2225 Buchtel Blvd Unit 208
- 1920 S University Blvd
- 1910 S Josephine St
- 1881 Buchtel Blvd
- 2390 E Asbury Ave
- 1970-1998 S Columbine St
- 2373 E Evans Ave
- 2535-2545 E Asbury Ave
- 2049 S Columbine St
- 2360 E Evans Ave
- 2033 S Clayton St
- 1491 S York St
- 1615 S Franklin St
- 2201 S High St Unit 1832
- 2205 S High St
- 2054 S Milwaukee St
- 1800 S Marion St

