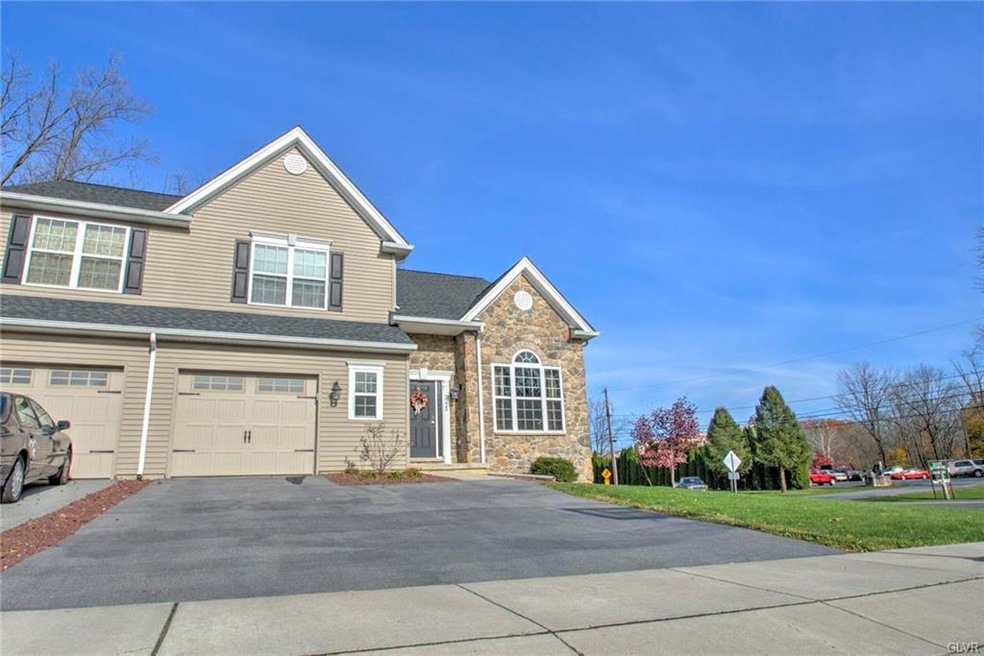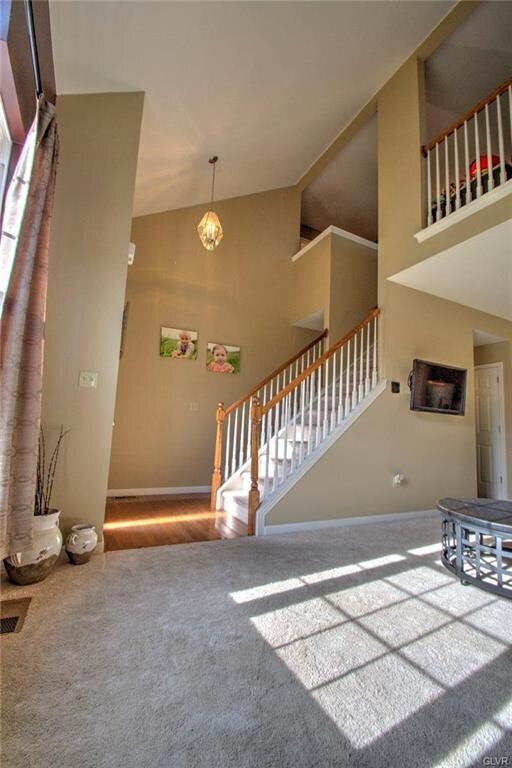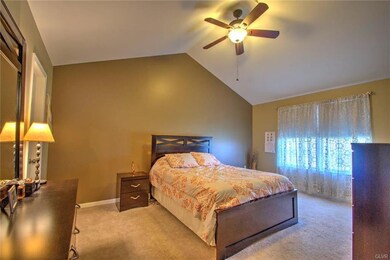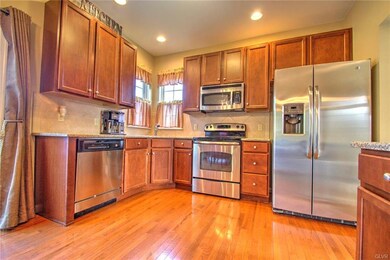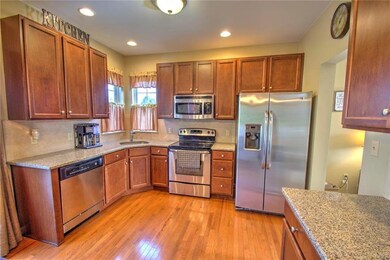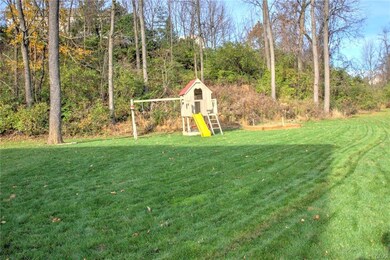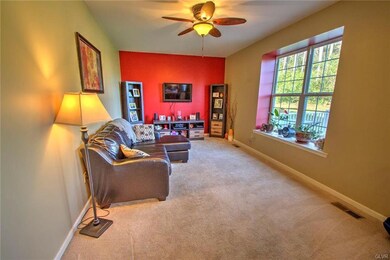
2225 Creekside Dr Coplay, PA 18037
North Whitehall Township NeighborhoodHighlights
- Colonial Architecture
- Deck
- Partially Wooded Lot
- Ironton Elementary School Rated A
- Recreation Room
- Cathedral Ceiling
About This Home
As of June 2019Check it out ~ Do not keep scrolling, as this may be your chance to own this like-new brick Timberidge Twin in PARKLAND SCHOOL DISTRICT w/1.5 car garage with a generous size deck. This amazing home has been tastefully maintained by it current owners with an open concept LR/DR combo w/cathedral ceiling and warm neutral colors. There is a modern eat-in kitchen which has granite counters and stainless steel appliances. Upstairs you'll find 3 nice size BR's that include MBS w/walk-in closet & spa type bath. Bonus loft area w/closet for possible 4th BR, or office. Lower level has high ceiling and can easily be finished as there is an bilco in place and rough-in plumbing for an additional bath. Close to major roads, rail trail, & shopping. Why build or wait when this is available now?
Last Buyer's Agent
Daniel Young
Rudy Amelio Real Estate
Townhouse Details
Home Type
- Townhome
Est. Annual Taxes
- $4,529
Year Built
- Built in 2011
Lot Details
- Paved or Partially Paved Lot
- Partially Wooded Lot
Home Design
- Semi-Detached or Twin Home
- Colonial Architecture
- Asphalt Roof
- Vinyl Construction Material
- Stone
Interior Spaces
- 1,933 Sq Ft Home
- 2-Story Property
- Cathedral Ceiling
- Ceiling Fan
- Entrance Foyer
- Family Room Downstairs
- Breakfast Room
- Dining Room
- Recreation Room
- Loft
- Utility Room
Kitchen
- Eat-In Kitchen
- Electric Oven
- Self-Cleaning Oven
- Microwave
- Dishwasher
- Disposal
Flooring
- Wood
- Wall to Wall Carpet
- Tile
- Vinyl
Bedrooms and Bathrooms
- 3 Bedrooms
- Walk-In Closet
Laundry
- Laundry on main level
- Washer and Dryer Hookup
Basement
- Basement Fills Entire Space Under The House
- Exterior Basement Entry
Home Security
Parking
- 1 Car Attached Garage
- On-Street Parking
- Off-Street Parking
Outdoor Features
- Deck
Schools
- Ironton Elementary School
- Orefield Middle School
- Parkland High School
Utilities
- Forced Air Heating and Cooling System
- Heat Pump System
- 101 to 200 Amp Service
- Electric Water Heater
- Internet Available
- Cable TV Available
Community Details
- Timberidge Subdivision
- Fire and Smoke Detector
Listing and Financial Details
- Assessor Parcel Number 548905371882 001
Ownership History
Purchase Details
Home Financials for this Owner
Home Financials are based on the most recent Mortgage that was taken out on this home.Purchase Details
Home Financials for this Owner
Home Financials are based on the most recent Mortgage that was taken out on this home.Purchase Details
Home Financials for this Owner
Home Financials are based on the most recent Mortgage that was taken out on this home.Purchase Details
Home Financials for this Owner
Home Financials are based on the most recent Mortgage that was taken out on this home.Similar Home in Coplay, PA
Home Values in the Area
Average Home Value in this Area
Purchase History
| Date | Type | Sale Price | Title Company |
|---|---|---|---|
| Deed | $262,000 | Penn Abstract & Land Svcs Ll | |
| Deed | $249,900 | None Available | |
| Deed | $244,900 | None Available | |
| Warranty Deed | $234,000 | -- |
Mortgage History
| Date | Status | Loan Amount | Loan Type |
|---|---|---|---|
| Open | $9,791 | FHA | |
| Open | $25,682 | FHA | |
| Open | $257,254 | FHA | |
| Previous Owner | $240,463 | FHA | |
| Previous Owner | $210,600 | New Conventional | |
| Previous Owner | $945,000 | Credit Line Revolving | |
| Previous Owner | $800,000 | Credit Line Revolving |
Property History
| Date | Event | Price | Change | Sq Ft Price |
|---|---|---|---|---|
| 06/04/2019 06/04/19 | Sold | $262,000 | +0.8% | $136 / Sq Ft |
| 05/14/2019 05/14/19 | Pending | -- | -- | -- |
| 05/08/2019 05/08/19 | For Sale | $260,000 | +4.0% | $135 / Sq Ft |
| 01/04/2018 01/04/18 | Sold | $249,900 | 0.0% | $129 / Sq Ft |
| 11/25/2017 11/25/17 | Pending | -- | -- | -- |
| 11/12/2017 11/12/17 | For Sale | $249,900 | +2.0% | $129 / Sq Ft |
| 09/16/2014 09/16/14 | Sold | $244,900 | -2.0% | $127 / Sq Ft |
| 07/17/2014 07/17/14 | Pending | -- | -- | -- |
| 10/22/2013 10/22/13 | For Sale | $249,900 | -- | $129 / Sq Ft |
Tax History Compared to Growth
Tax History
| Year | Tax Paid | Tax Assessment Tax Assessment Total Assessment is a certain percentage of the fair market value that is determined by local assessors to be the total taxable value of land and additions on the property. | Land | Improvement |
|---|---|---|---|---|
| 2025 | $4,957 | $223,300 | $38,500 | $184,800 |
| 2024 | $4,663 | $223,300 | $38,500 | $184,800 |
| 2023 | $4,529 | $223,300 | $38,500 | $184,800 |
| 2022 | $4,508 | $223,300 | $184,800 | $38,500 |
| 2021 | $4,508 | $223,300 | $38,500 | $184,800 |
| 2020 | $4,508 | $223,300 | $38,500 | $184,800 |
| 2019 | $4,390 | $223,300 | $38,500 | $184,800 |
| 2018 | $4,303 | $223,300 | $38,500 | $184,800 |
| 2017 | $4,240 | $223,300 | $38,500 | $184,800 |
| 2016 | -- | $223,300 | $38,500 | $184,800 |
| 2015 | -- | $223,300 | $38,500 | $184,800 |
| 2014 | -- | $223,300 | $38,500 | $184,800 |
Agents Affiliated with this Home
-

Seller's Agent in 2019
Amy Wastler
RE/MAX
(610) 504-7142
16 in this area
165 Total Sales
-

Seller Co-Listing Agent in 2019
Craig Liles
IronValley RE of Lehigh Valley
(484) 903-1069
2 in this area
200 Total Sales
-

Seller's Agent in 2018
Justino Arroyo
Journey Home Real Estate
(610) 844-2693
12 in this area
261 Total Sales
-
D
Buyer's Agent in 2018
Daniel Young
Rudy Amelio Real Estate
-

Seller's Agent in 2014
Deborah Gemmel
RE/MAX
2 in this area
12 Total Sales
-

Buyer's Agent in 2014
Mark Molchany
RE/MAX
(484) 239-3213
14 in this area
189 Total Sales
Map
Source: Greater Lehigh Valley REALTORS®
MLS Number: 563497
APN: 548905371882-1
- 2270 Quarry St
- 4205 Lehigh St
- 4244 Cypress Ln
- 4527 Main St
- 4740 Hillcrest Ln
- 2357 Spring St
- 2846 Vista Dr
- 2837 Hillcrest Dr E
- 4661 Hillside Rd
- 2122 Daniel St
- 4116 Springmill Rd
- 2827 Willow St
- 2841 Willow St
- 3324 Golf Course Rd
- 5543 Briar Ln
- 5529 Briar Ln
- 3396 W Columbia St
- 4450 Maple St Unit 2
- 5470 Summit St
- 4659 Maple St
