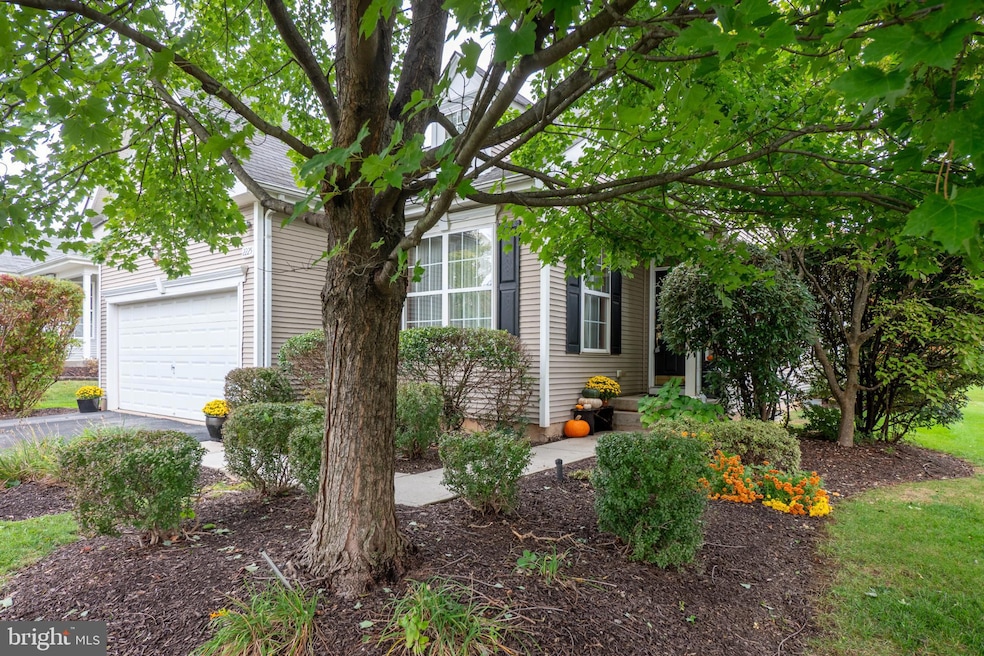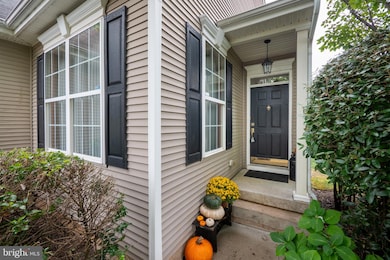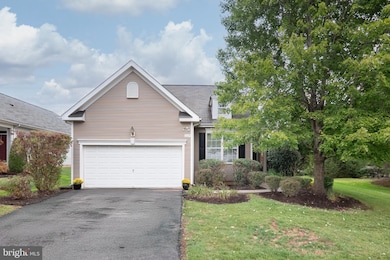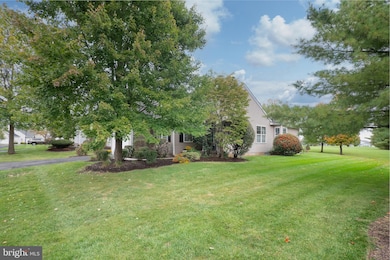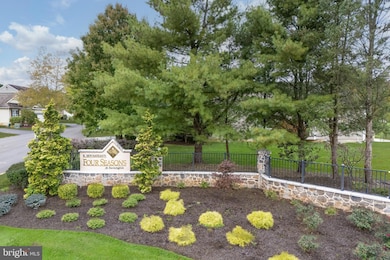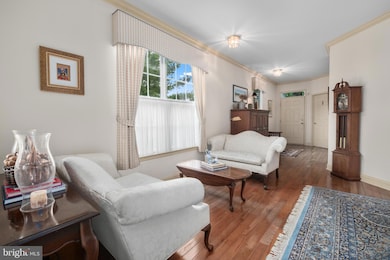2225 Four Seasons Blvd Unit 116A0 MacUngie, PA 18062
Ancient Oaks NeighborhoodEstimated payment $3,464/month
Highlights
- Fitness Center
- Clubhouse
- Main Floor Bedroom
- Active Adult
- Rambler Architecture
- 3-minute walk to Beaumont Park
About This Home
Living is easy in this detached ranch with fully finished basement located in highly award winning Four Seasons of Farmington. Designed for comfort and convenience, this sunlit home features an inviting open layout w/ abundant natural light, a spacious living room centered around a gas fireplace, center dining room and an eat-in kitchen ideal for everyday living & entertaining. 2 bedrooms and 2 full baths include spacious primary suite with walk-in closets and ensuite bath. Office could also serve as a BR. A fully finished lower level offers expansive space for versatile options - recreation room, hobby space & additional storage. A private patio overlooks one of the scenic golf holes ideal for morning coffee. The HOA includes lawn care, snow removal & trash service ensuring low-maintenance lifestyle year-round. Residents enjoy impressive array of resort-style amenities such as luxury clubhouse with well-equipped fitness center, library, card room, billiards, and multipurpose-gathering rooms with a catering kitchen. 6-hole par-3 golf course, 2 community golf carts, Heated outdoor pool, hot tub, expansive patio, tennis (pickleball lines), bocce ball, and shuffleboard. Paved walking trails, catch-and-release fishing, and social activities! Enjoy a maintenance-free lifestyle just minutes from Lehigh Valley’s shopping, dining, hospitals, with easy access to all highways. A rare combo of comfort, functionality, and community living in one inviting package—ready for your vision.
Listing Agent
(615) 739-3327 tiffany.wilten@foxroach.com BHHS Fox & Roach - Center Valley License #RS337395 Listed on: 10/17/2025

Home Details
Home Type
- Single Family
Est. Annual Taxes
- $6,861
Year Built
- Built in 2006
Lot Details
- Property is zoned SR
HOA Fees
- $406 Monthly HOA Fees
Parking
- 2 Car Attached Garage
- Front Facing Garage
Home Design
- Rambler Architecture
- Slab Foundation
- Vinyl Siding
- Concrete Perimeter Foundation
Interior Spaces
- Property has 1 Level
- Ceiling Fan
- Gas Fireplace
- Entrance Foyer
- Family Room
- Combination Dining and Living Room
- Bonus Room
- Finished Basement
- Natural lighting in basement
- Laundry Room
Kitchen
- Breakfast Room
- Eat-In Kitchen
Bedrooms and Bathrooms
- 2 Main Level Bedrooms
- En-Suite Primary Bedroom
- 2 Full Bathrooms
Accessible Home Design
- Chairlift
- Doors are 32 inches wide or more
Utilities
- Central Heating and Cooling System
- Natural Gas Water Heater
Listing and Financial Details
- Assessor Parcel Number 547404960901-00001
Community Details
Overview
- Active Adult
- Association fees include common area maintenance, health club, lawn maintenance, pool(s), recreation facility, snow removal, trash
- Active Adult | Residents must be 55 or older
- Four Seasons At Farm Subdivision
- Property Manager
Amenities
- Common Area
- Clubhouse
- Billiard Room
- Community Center
- Meeting Room
- Party Room
- Community Library
- Elevator
Recreation
- Tennis Courts
- Fitness Center
- Heated Community Pool
- Community Spa
- Putting Green
- Bike Trail
Map
Home Values in the Area
Average Home Value in this Area
Tax History
| Year | Tax Paid | Tax Assessment Tax Assessment Total Assessment is a certain percentage of the fair market value that is determined by local assessors to be the total taxable value of land and additions on the property. | Land | Improvement |
|---|---|---|---|---|
| 2025 | $6,643 | $260,200 | $18,900 | $241,300 |
| 2024 | $6,427 | $260,200 | $18,900 | $241,300 |
| 2023 | $6,299 | $260,200 | $18,900 | $241,300 |
| 2022 | $6,149 | $260,200 | $241,300 | $18,900 |
| 2021 | $6,019 | $260,200 | $18,900 | $241,300 |
| 2020 | $5,961 | $260,200 | $18,900 | $241,300 |
| 2019 | $5,860 | $260,200 | $18,900 | $241,300 |
| 2018 | $5,783 | $260,200 | $18,900 | $241,300 |
| 2017 | $5,682 | $260,200 | $18,900 | $241,300 |
| 2016 | -- | $260,200 | $18,900 | $241,300 |
| 2015 | -- | $260,200 | $18,900 | $241,300 |
| 2014 | -- | $260,200 | $18,900 | $241,300 |
Property History
| Date | Event | Price | List to Sale | Price per Sq Ft |
|---|---|---|---|---|
| 10/16/2025 10/16/25 | For Sale | $475,000 | -- | $141 / Sq Ft |
Purchase History
| Date | Type | Sale Price | Title Company |
|---|---|---|---|
| Deed | $390,482 | Eastern Title Agency Inc |
Mortgage History
| Date | Status | Loan Amount | Loan Type |
|---|---|---|---|
| Previous Owner | $150,000 | Purchase Money Mortgage |
Source: Bright MLS
MLS Number: PALH2013674
APN: 547404960901-1
- 2154 Gorton Rd
- 1515 Butternut Ln
- 7562 Quarry Rd
- 7501 Spring Creek Rd
- 1597 Cambridge Dr
- 1536 Cambridge Dr
- 6528 Carmel Dr
- 7678 Catalpa Dr
- 6779 Hickory Rd
- 1674 Red Oak Ln
- 1360 Walnut Ln
- 1459 Mohr Cir
- 7420 Pioneer Dr
- 2879 Sequoia Dr
- 6672 Pioneer Dr
- 7301 Cedar Rd
- 7699 Catalpa Dr
- 7687 Catalpa Dr
- 2896 Willow Ln
- 6635 Blue Heather Ct
- 7276C Sauerkraut Ln Unit 7276C
- 6690 Hauser Rd
- 7616 Buttercup Rd
- 6885 Pioneer Dr
- 7190 Pioneer Dr
- 2659 Thistle Rd
- 8083 Heritage Dr
- 3535 Grandview Dr
- 8255 Mertztown Rd Unit B
- 8255 Mertztown Rd Unit A
- 3556 Vista Dr
- 3728 Knight Dr
- 160 Brookfield Cir
- 5392 Spring Ridge Dr W
- 3682 Clauss Dr
- 6814 Hunt Dr
- 11 W Main St
- 5667 Wedge Ln
- 8325 Alexander Ct
- 108 N Main St Unit 3A
