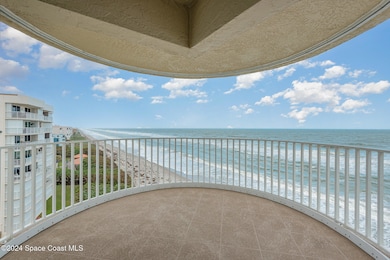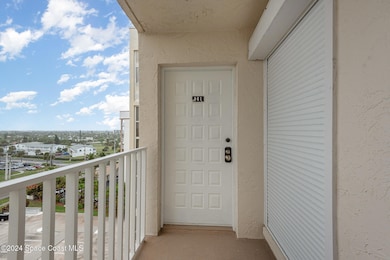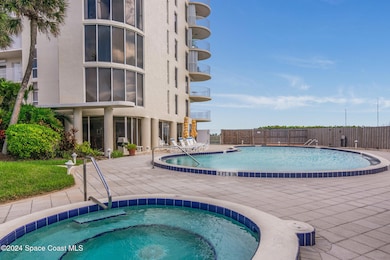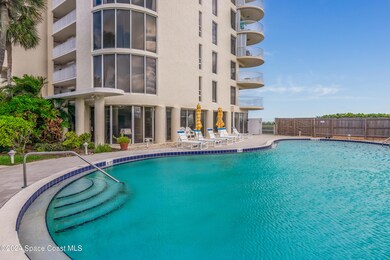
Ocean Walk Condominiums 2225 Highway A1a Unit 801 Indian Harbour Beach, FL 32937
Highlights
- Ocean Front
- Tennis Courts
- Community Spa
- Ocean Breeze Elementary School Rated A-
- Heated Spa
- Covered patio or porch
About This Home
As of June 2025Rare opportunity to create your own slice of paradise. Priced under market value. Welcome to this direct oceanfront, 2 bedroom 2 bath 1361 sqft 8th floor corner unit. Revel in the serenity of coastal living with breathtaking panoramic sunrise and sunset views through the floor-to-ceiling windows. Imagine savoring your morning coffee on the balcony while listening to the soothing sound of the ocean waves or sipping cocktails and watching incredible rocket launches. New impact-resistant sliding glass doors with hurricane shutters on the balcony. The primary oceanfront bedroom boasts an en-suite bathroom, walk-in shower, walk-in closet, & balcony access. Laundry room in unit. Additional amenities include beach toy storage, secured entry, an underground garage with assigned parking, private beach access, heated pool and spa, tennis courts, fitness center, clubhouse & car wash area. 1 month renatl restriction. close proximity to dining, park, entertainment, and shopping.
Last Agent to Sell the Property
Coldwell Banker Realty License #3365288 Listed on: 11/07/2024

Home Details
Home Type
- Single Family
Est. Annual Taxes
- $2,442
Year Built
- Built in 1984
Lot Details
- 2,178 Sq Ft Lot
- South Facing Home
HOA Fees
- $965 Monthly HOA Fees
Parking
- 1 Car Garage
- Garage Door Opener
- Additional Parking
- Parking Lot
Property Views
Home Design
- Membrane Roofing
- Concrete Siding
- Block Exterior
- Stucco
Interior Spaces
- 1,361 Sq Ft Home
- 1-Story Property
- Ceiling Fan
Kitchen
- Breakfast Bar
- Electric Range
- Ice Maker
- Dishwasher
Flooring
- Carpet
- Tile
Bedrooms and Bathrooms
- 2 Bedrooms
- Split Bedroom Floorplan
- Walk-In Closet
- 2 Full Bathrooms
- Shower Only
Laundry
- Laundry in unit
- Washer and Electric Dryer Hookup
Home Security
- Security Gate
- Hurricane or Storm Shutters
- High Impact Windows
- Fire Sprinkler System
Pool
- Heated Spa
- In Ground Spa
Outdoor Features
- Property has ocean access
- Tennis Courts
- Balcony
- Covered patio or porch
Schools
- Ocean Breeze Elementary School
- Hoover Middle School
- Satellite High School
Utilities
- Central Heating and Cooling System
- Electric Water Heater
- Cable TV Available
Listing and Financial Details
- Assessor Parcel Number 27-37-13-00-00012.8-0000.00
Community Details
Overview
- Association fees include cable TV, insurance, internet, ground maintenance, maintenance structure, pest control, sewer, trash, water
- Keys Property Management Enterprise, Imc Association, Phone Number (321) 784-8011
- Ocean Walk Condo Subdivision
Recreation
- Community Spa
Security
- Phone Entry
- Secure Elevator
- Building Fire Alarm
Ownership History
Purchase Details
Home Financials for this Owner
Home Financials are based on the most recent Mortgage that was taken out on this home.Purchase Details
Home Financials for this Owner
Home Financials are based on the most recent Mortgage that was taken out on this home.Similar Homes in Indian Harbour Beach, FL
Home Values in the Area
Average Home Value in this Area
Purchase History
| Date | Type | Sale Price | Title Company |
|---|---|---|---|
| Warranty Deed | $455,000 | Prestige Title Of Brevard | |
| Warranty Deed | $455,000 | Prestige Title Of Brevard | |
| Warranty Deed | $160,000 | -- |
Mortgage History
| Date | Status | Loan Amount | Loan Type |
|---|---|---|---|
| Open | $340,000 | New Conventional | |
| Closed | $340,000 | New Conventional | |
| Previous Owner | $250,000 | Credit Line Revolving | |
| Previous Owner | $250,000 | Credit Line Revolving | |
| Previous Owner | $156,200 | New Conventional | |
| Previous Owner | $18,000 | Credit Line Revolving | |
| Previous Owner | $157,000 | New Conventional | |
| Previous Owner | $50,000 | No Value Available |
Property History
| Date | Event | Price | Change | Sq Ft Price |
|---|---|---|---|---|
| 06/16/2025 06/16/25 | Sold | $455,000 | +2.2% | $334 / Sq Ft |
| 04/25/2025 04/25/25 | Pending | -- | -- | -- |
| 04/22/2025 04/22/25 | Price Changed | $445,000 | -3.3% | $327 / Sq Ft |
| 04/11/2025 04/11/25 | Price Changed | $460,000 | -3.2% | $338 / Sq Ft |
| 04/04/2025 04/04/25 | Price Changed | $475,000 | -4.0% | $349 / Sq Ft |
| 03/22/2025 03/22/25 | Price Changed | $495,000 | -1.0% | $364 / Sq Ft |
| 03/07/2025 03/07/25 | Price Changed | $499,900 | -4.4% | $367 / Sq Ft |
| 03/05/2025 03/05/25 | Off Market | $523,000 | -- | -- |
| 03/03/2025 03/03/25 | For Sale | $523,000 | 0.0% | $384 / Sq Ft |
| 02/26/2025 02/26/25 | Price Changed | $523,000 | -3.1% | $384 / Sq Ft |
| 02/10/2025 02/10/25 | Price Changed | $540,000 | -6.1% | $397 / Sq Ft |
| 01/17/2025 01/17/25 | Price Changed | $575,000 | -4.0% | $422 / Sq Ft |
| 11/07/2024 11/07/24 | For Sale | $598,700 | -- | $440 / Sq Ft |
Tax History Compared to Growth
Tax History
| Year | Tax Paid | Tax Assessment Tax Assessment Total Assessment is a certain percentage of the fair market value that is determined by local assessors to be the total taxable value of land and additions on the property. | Land | Improvement |
|---|---|---|---|---|
| 2023 | $2,442 | $213,000 | $0 | $0 |
| 2022 | $2,243 | $206,800 | $0 | $0 |
| 2021 | $1,734 | $200,780 | $0 | $0 |
| 2020 | $2,286 | $198,010 | $0 | $0 |
| 2019 | $2,243 | $193,560 | $0 | $0 |
| 2018 | $2,243 | $189,960 | $0 | $0 |
| 2017 | $2,261 | $186,060 | $0 | $0 |
| 2016 | $2,295 | $182,240 | $0 | $0 |
| 2015 | $2,294 | $180,980 | $0 | $0 |
| 2014 | $2,312 | $179,550 | $0 | $0 |
Agents Affiliated with this Home
-
L
Seller's Agent in 2025
Leslie Mayfield
Coldwell Banker Realty
-
K
Buyer's Agent in 2025
Kim Prado
Sunny Times Realty
About Ocean Walk Condominiums
Map
Source: Space Coast MLS (Space Coast Association of REALTORS®)
MLS Number: 1027801
APN: 27-37-13-00-00012.8-0000.00
- 2225 Highway A1a Unit 204
- 2225 Highway A1a Unit 705
- 2195 Highway A1a Unit 201
- 802 Mimosa Place
- 929 Bluewater Dr
- 814 Mimosa Place
- 2085 Highway A1a Unit 3204C
- 2075 Highway A1a Unit 2601b
- 2075 Highway A1a Unit 2705
- 2075 Highway A1a Unit 2202b
- 2095 Highway A1a Unit 4204
- 2075 Jimmy Buffett Memorial Hwy Unit 2302
- 947 Bluewater Dr
- 2035 Highway A1a Unit 201
- 2035 Highway A1a Unit 401
- 3130 Atocha Ln
- 3498 Cutty Sark Way
- 2055 Jimmy Buffett Memorial Hwy Unit 301
- 2035 Jimmy Buffett Memorial Hwy Unit 203
- 930 S Colonial Ct Unit 119






