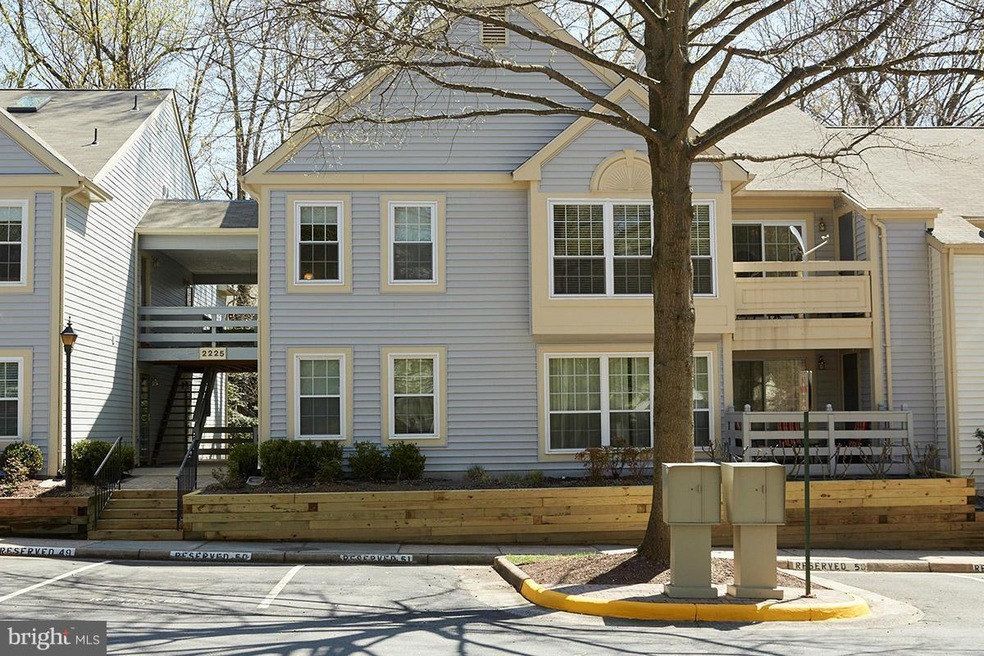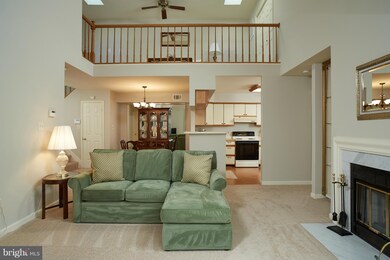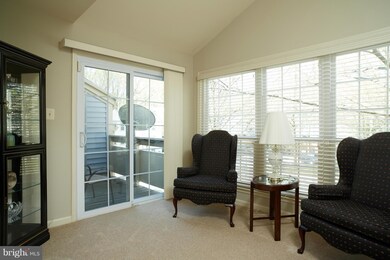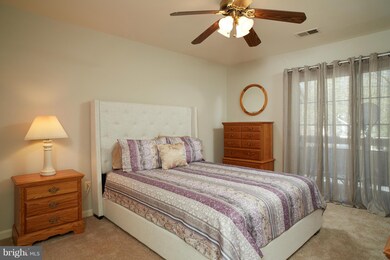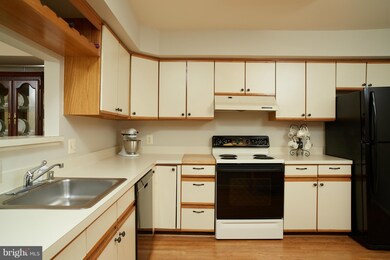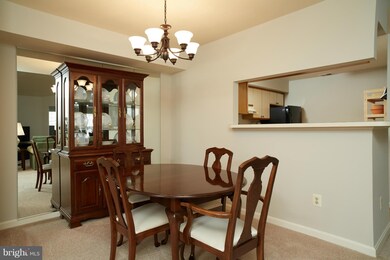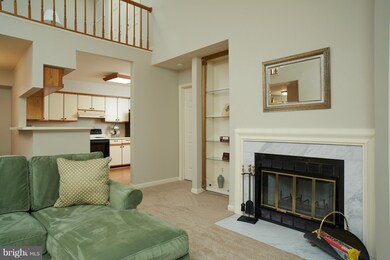
2225 Lovedale Ln Unit 311A Reston, VA 20191
Highlights
- Open Floorplan
- Colonial Architecture
- Vaulted Ceiling
- Terraset Elementary Rated A-
- Deck
- 2-minute walk to Shadowood Recreation Area
About This Home
As of August 2015$5,000 TOWARD PURCHASER CLOSING COSTS-OVER 1,500 SQUARE FEET - IMMACULATE - NEW CARPET THROUGHOUT- 2 LEVELS - LIVING ROOM FEATURES WOOD BURNING FIREPLACE - 2 BEDROOM PLUS DEN W/ACCESS TO DECK- 2 SKLYLIGHTS IN LOFT PROVIDE FANTASTIC NATURAL LIGHT- WALK-IN CLOSETS - NEW HVAC IN 2007 - NEW WINDOWS AND SLIDER IN 2010- NEWER REFRIGERATOR, DISHWASHER, & WASHER/DRYER (IN UNIT) -1.9 MILES TO WIEHLE METRO
Last Agent to Sell the Property
RE/MAX Distinctive Real Estate, Inc. License #0225059627 Listed on: 07/09/2015

Property Details
Home Type
- Condominium
Est. Annual Taxes
- $3,104
Year Built
- Built in 1986
HOA Fees
Home Design
- Colonial Architecture
- HardiePlank Type
Interior Spaces
- 1,585 Sq Ft Home
- Property has 2 Levels
- Open Floorplan
- Vaulted Ceiling
- Ceiling Fan
- Fireplace With Glass Doors
- Double Pane Windows
- Vinyl Clad Windows
- Window Treatments
- Entrance Foyer
- Living Room
- Dining Room
- Den
- Loft
- Alarm System
- Stacked Washer and Dryer
Kitchen
- Electric Oven or Range
- Ice Maker
- Dishwasher
- Disposal
Bedrooms and Bathrooms
- 2 Main Level Bedrooms
- En-Suite Primary Bedroom
- En-Suite Bathroom
- 2 Full Bathrooms
Parking
- Parking Space Number Location: 47
- 1 Assigned Parking Space
Schools
- Terraset Elementary School
- Hughes Middle School
- South Lakes High School
Utilities
- Central Heating and Cooling System
- Electric Water Heater
- Satellite Dish
- Cable TV Available
Additional Features
- Deck
- Property is in very good condition
Listing and Financial Details
- Home warranty included in the sale of the property
- Assessor Parcel Number 26-2-19- -311A
Community Details
Overview
- Association fees include common area maintenance, pool(s)
- Low-Rise Condominium
- Bristol House Subdivision, Wickford Loft Floorplan
- Bristol House Community
Recreation
- Tennis Courts
- Baseball Field
- Community Basketball Court
- Community Playground
- Community Pool
- Jogging Path
- Bike Trail
Additional Features
- Common Area
- Fire and Smoke Detector
Ownership History
Purchase Details
Home Financials for this Owner
Home Financials are based on the most recent Mortgage that was taken out on this home.Similar Homes in Reston, VA
Home Values in the Area
Average Home Value in this Area
Purchase History
| Date | Type | Sale Price | Title Company |
|---|---|---|---|
| Warranty Deed | $250,000 | Attorney |
Mortgage History
| Date | Status | Loan Amount | Loan Type |
|---|---|---|---|
| Open | $200,000 | New Conventional | |
| Closed | $212,500 | New Conventional | |
| Previous Owner | $139,000 | New Conventional |
Property History
| Date | Event | Price | Change | Sq Ft Price |
|---|---|---|---|---|
| 03/28/2023 03/28/23 | Rented | $2,490 | 0.0% | -- |
| 03/28/2023 03/28/23 | Under Contract | -- | -- | -- |
| 03/25/2023 03/25/23 | Price Changed | $2,490 | -0.2% | $2 / Sq Ft |
| 03/23/2023 03/23/23 | Price Changed | $2,495 | -0.2% | $2 / Sq Ft |
| 03/18/2023 03/18/23 | For Rent | $2,500 | 0.0% | -- |
| 08/17/2015 08/17/15 | Sold | $250,000 | -10.6% | $158 / Sq Ft |
| 07/17/2015 07/17/15 | Pending | -- | -- | -- |
| 07/09/2015 07/09/15 | For Sale | $279,500 | -- | $176 / Sq Ft |
Tax History Compared to Growth
Tax History
| Year | Tax Paid | Tax Assessment Tax Assessment Total Assessment is a certain percentage of the fair market value that is determined by local assessors to be the total taxable value of land and additions on the property. | Land | Improvement |
|---|---|---|---|---|
| 2024 | $4,698 | $389,750 | $78,000 | $311,750 |
| 2023 | $4,448 | $378,400 | $76,000 | $302,400 |
| 2022 | $4,417 | $370,980 | $74,000 | $296,980 |
| 2021 | $4,116 | $337,250 | $67,000 | $270,250 |
| 2020 | $4,029 | $327,430 | $65,000 | $262,430 |
| 2019 | $3,663 | $297,660 | $60,000 | $237,660 |
| 2018 | $3,423 | $297,660 | $60,000 | $237,660 |
| 2017 | $3,361 | $278,190 | $56,000 | $222,190 |
| 2016 | $3,354 | $278,190 | $56,000 | $222,190 |
| 2015 | $3,235 | $278,190 | $56,000 | $222,190 |
| 2014 | $3,104 | $267,490 | $53,000 | $214,490 |
Agents Affiliated with this Home
-

Seller's Agent in 2023
Monica Sims
Samson Properties
(703) 626-1212
91 Total Sales
-

Buyer's Agent in 2023
Cody McCready
Samson Properties
(703) 594-7224
33 Total Sales
-

Seller's Agent in 2015
Kevin Carter
RE/MAX
(703) 930-8686
5 in this area
160 Total Sales
Map
Source: Bright MLS
MLS Number: 1003712697
APN: 0262-19-0311A
- 2233 Lovedale Ln Unit I
- 2241C Lovedale Ln Unit 412C
- 2224 Springwood Dr Unit 102A
- 2216 Castle Rock Square Unit 2B
- 11709 Karbon Hill Ct Unit 606A
- 11709H Karbon Hill Ct Unit 609A
- 11713 Karbon Hill Ct Unit 710A
- 2233 Castle Rock Square Unit 2B
- 11722 Mossy Creek Ln
- 11631 Stoneview Squa Unit 12C
- 11609 Windbluff Ct Unit 9/009A1
- 2323 Middle Creek Ln
- 2339 Millennium Ln
- 11557 Rolling Green Ct Unit 301
- 2347 Glade Bank Way
- 11556 Rolling Green Ct Unit 15/100A
- 2308 Horseferry Ct
- 2248 Coppersmith Square
- 11959 Barrel Cooper Ct
- 11910 Saint Johnsbury Ct
