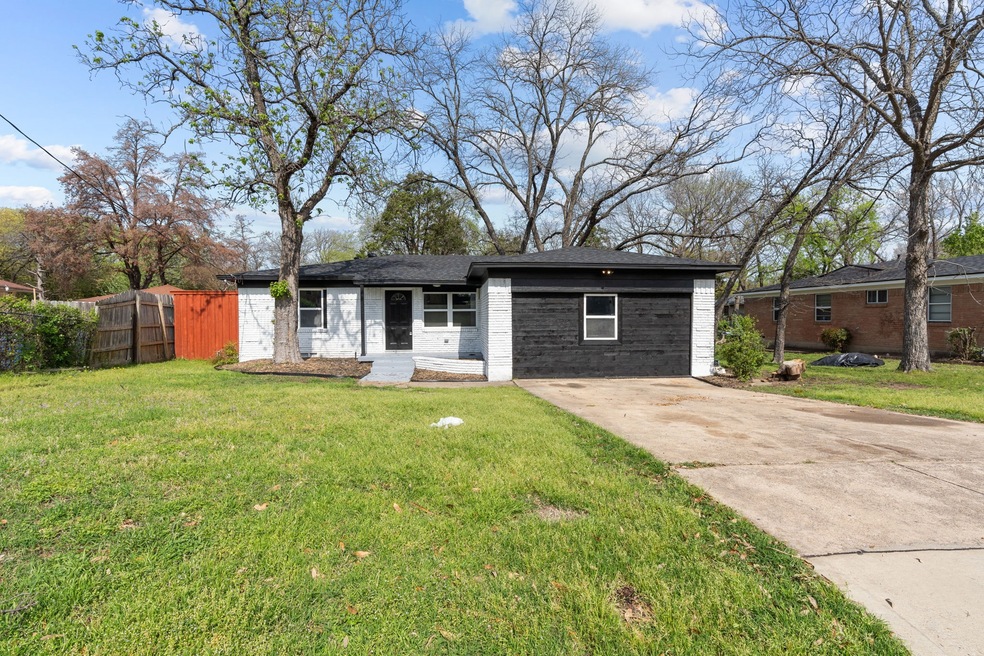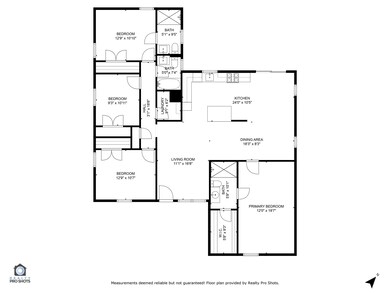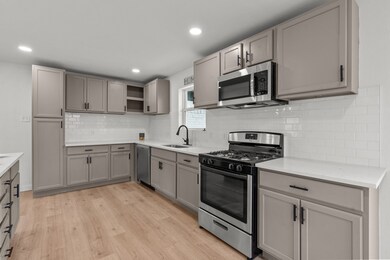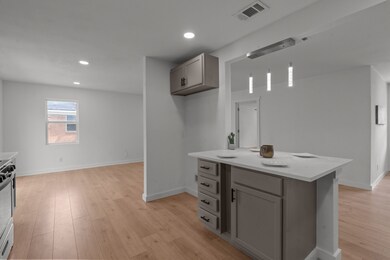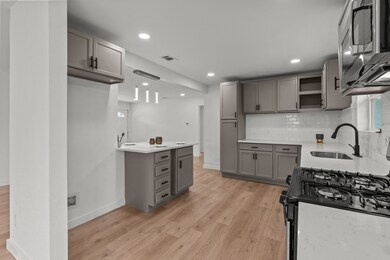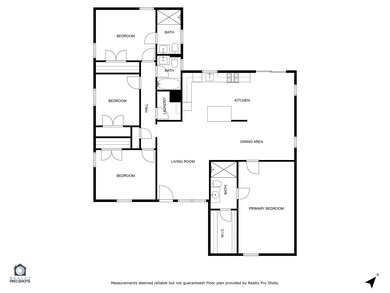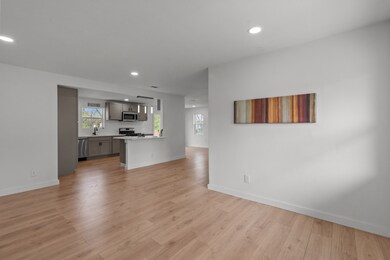
2225 Mack Ln Dallas, TX 75227
Piedmont NeighborhoodEstimated payment $1,738/month
Highlights
- Open Floorplan
- Kitchen Island
- Central Heating and Cooling System
- Eat-In Kitchen
- 1-Story Property
- High Speed Internet
About This Home
Step into the epitome of turnkey elegance with this fully renovated home, nestled in a highly coveted neighborhood. As you enter, prepare to be captivated by the abundant natural light that floods the expansive open floor plan, accentuating the sleek white oak flooring that lends a light and airy ambiance throughout.The thoughtful renovations include a clever transformation of the garage into a luxurious second primary suite, offering dual large suites that promise comfort and privacy. This is in addition to two well-appointed bedrooms, ensuring ample space for family and guests alike. The intelligent layout places three rooms in one wing of the home for convenience, while the additional suite enjoys seclusion on the opposite side, perfect for those seeking a quiet retreat.The heart of the home is the chef’s dream kitchen, equipped with top-of-the-line stainless steel appliances, pristine quartz countertops, and a generous island that invites social gatherings and culinary creativity.Outside, your private oasis awaits. The large backyard is fully fenced, providing a serene and secure environment for relaxation and entertainment. Whether hosting lively gatherings or enjoying peaceful afternoons, this space is designed to cater to any occasion.This home is more than just a place to live—it’s a sanctuary designed for those who appreciate beauty, comfort, and quality in every corner.
Listing Agent
OnDemand Realty Brokerage Phone: 877-366-2213 License #0825922 Listed on: 03/28/2025
Home Details
Home Type
- Single Family
Est. Annual Taxes
- $1,710
Year Built
- Built in 1954
Lot Details
- 0.3 Acre Lot
Parking
- Driveway
Interior Spaces
- 1,835 Sq Ft Home
- 1-Story Property
- Open Floorplan
Kitchen
- Eat-In Kitchen
- Gas Oven
- Gas Range
- Microwave
- Dishwasher
- Kitchen Island
- Disposal
Bedrooms and Bathrooms
- 4 Bedrooms
- 3 Full Bathrooms
Schools
- Thelma Richardson Elementary School
- Samuell High School
Utilities
- Central Heating and Cooling System
- Gas Water Heater
- High Speed Internet
- Phone Available
- Cable TV Available
Community Details
- Piedmont Subdivision
Listing and Financial Details
- Assessor Parcel Number 00000541675000000
Map
Home Values in the Area
Average Home Value in this Area
Tax History
| Year | Tax Paid | Tax Assessment Tax Assessment Total Assessment is a certain percentage of the fair market value that is determined by local assessors to be the total taxable value of land and additions on the property. | Land | Improvement |
|---|---|---|---|---|
| 2025 | $1,710 | $251,560 | $60,000 | $191,560 |
| 2024 | $1,710 | $251,560 | $60,000 | $191,560 |
| 2023 | $1,710 | $190,120 | $30,000 | $160,120 |
| 2022 | $4,754 | $190,120 | $30,000 | $160,120 |
| 2021 | $3,943 | $149,470 | $28,000 | $121,470 |
| 2020 | $3,869 | $142,610 | $25,000 | $117,610 |
| 2019 | $4,058 | $142,610 | $25,000 | $117,610 |
| 2018 | $3,487 | $128,220 | $20,000 | $108,220 |
| 2017 | $2,556 | $93,990 | $20,000 | $73,990 |
| 2016 | $1,894 | $69,660 | $15,000 | $54,660 |
| 2015 | $1,221 | $60,830 | $15,000 | $45,830 |
| 2014 | $1,221 | $60,830 | $15,000 | $45,830 |
Property History
| Date | Event | Price | Change | Sq Ft Price |
|---|---|---|---|---|
| 05/21/2025 05/21/25 | Price Changed | $295,000 | -9.2% | $161 / Sq Ft |
| 05/05/2025 05/05/25 | Price Changed | $325,000 | -3.0% | $177 / Sq Ft |
| 04/21/2025 04/21/25 | Price Changed | $335,000 | -2.9% | $183 / Sq Ft |
| 03/28/2025 03/28/25 | For Sale | $345,000 | -- | $188 / Sq Ft |
Purchase History
| Date | Type | Sale Price | Title Company |
|---|---|---|---|
| Deed | -- | None Listed On Document | |
| Special Warranty Deed | -- | None Listed On Document |
Mortgage History
| Date | Status | Loan Amount | Loan Type |
|---|---|---|---|
| Open | $289,656 | FHA | |
| Previous Owner | $248,500 | Construction | |
| Previous Owner | $75,000 | Fannie Mae Freddie Mac |
Similar Homes in Dallas, TX
Source: North Texas Real Estate Information Systems (NTREIS)
MLS Number: 20884707
APN: 00000541675000000
- 7308 Ravehill Ln
- 2319 Rexlawn Dr
- 2141 Mack Ln
- 7420 Claymont Dr
- 2217 Gaylord Dr
- 2155 Gaylord Dr
- 2211 San Pablo Dr
- 2023 Earnhardt Way
- 2711 Santa Cruz Dr
- 7734 Bruton Rd
- 1924 Las Cruces Ln
- 1830 Yucca Dr
- 1915 Gaylord Dr
- 7810 Dugan St
- 1811 Alhambra St
- 6939 Lacywood Ln
- 1723 Alhambra St
- 7225 Scyene Rd
- 7331 Scyene Rd
- 3206 Rock Bluff Dr
- 7308 Ravehill Ln
- 7405 Daingerfield Dr
- 1961 Earnhardt Way
- 1815 Yucca Dr
- 8128 Barclay St
- 8127 Stonehurst St Unit 1
- 8323 Lapanto Ln Unit A
- 6331 Scyene Rd
- 8526 Bearden St
- 8406 Foxwood Ln
- 8181 Scyene Cir
- 1441 Ashview Cir
- 8912 Greenmound Ave
- 8614 Mountain Bluff
- 4724 Berridge Ln Unit B
- 2820 Kirven St
- 6257 Fenway St
- 4101 Delafield Ln
- 4700 Wimbleton Way
- 9001 Prairie Bluff Dr
