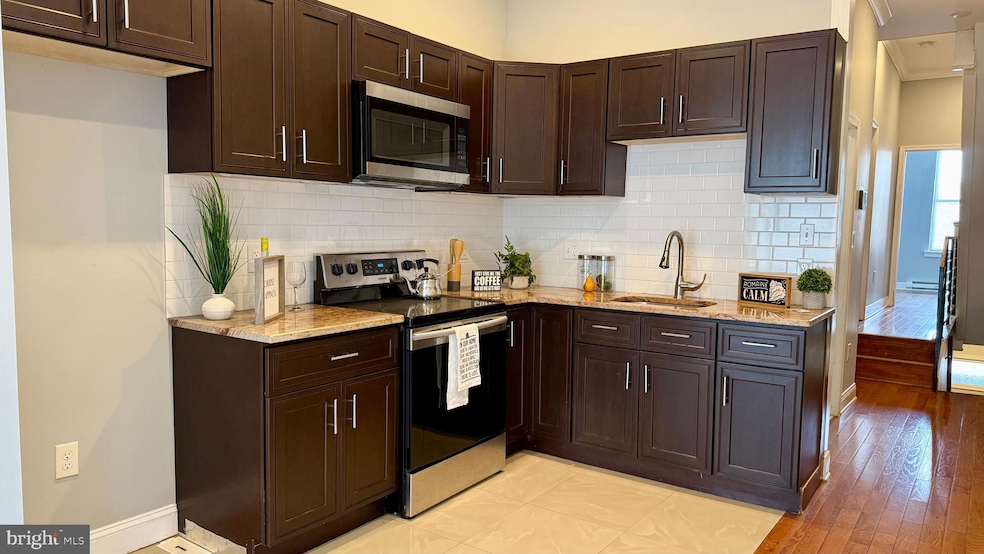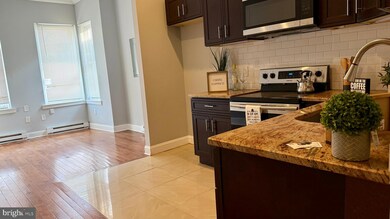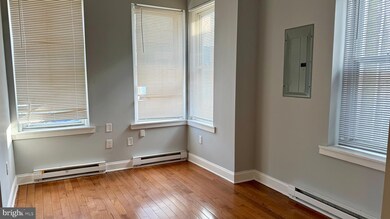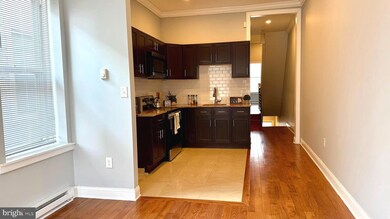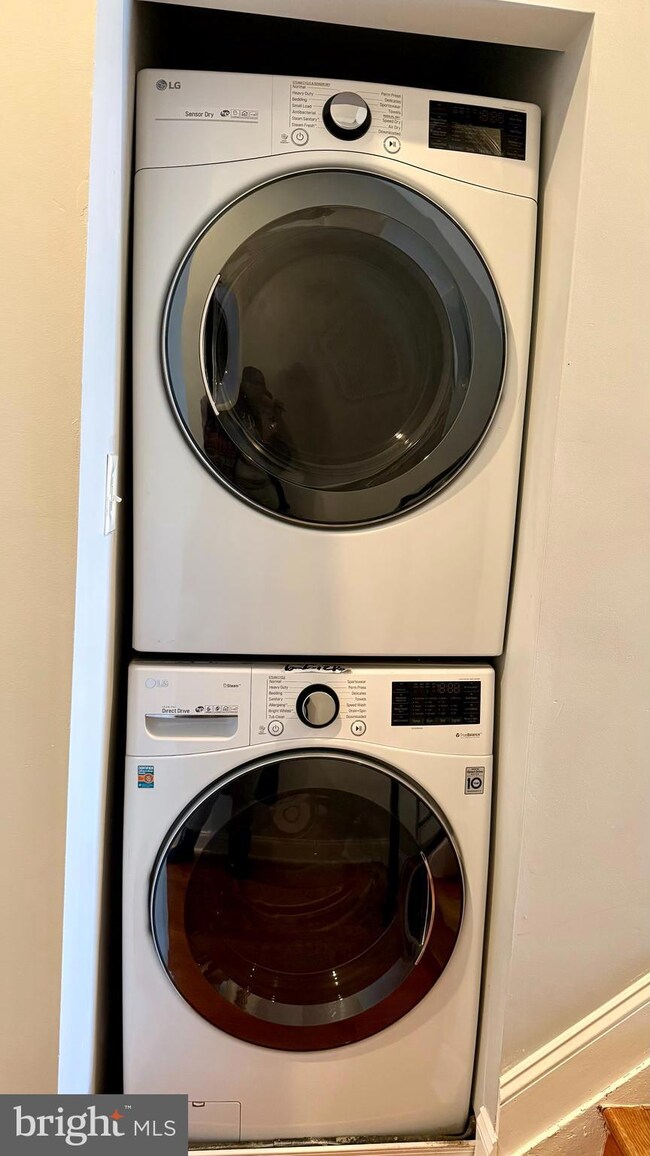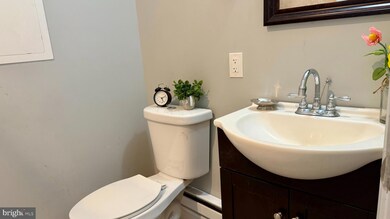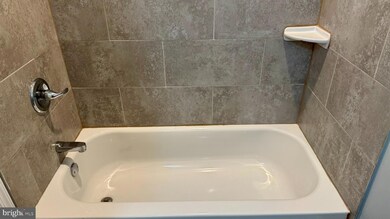
2225 N 16th St Unit 2 Philadelphia, PA 19132
North Philadelphia West NeighborhoodHighlights
- Contemporary Architecture
- 5-minute walk to Susquehanna-Dauphin
- No HOA
- Wood Flooring
- Main Floor Bedroom
- 3-minute walk to Winchester Playground
About This Home
Available for immediate occupancy! This stunning modern bi-level apartment offers 4 spacious bedrooms and 2 full bathrooms, perfectly combining style and comfort. The first floor features beautiful hardwood floors, a spacious living room, and an open kitchen with wood cabinets, sleek granite countertops, and stainless steel appliances. You'll also find two generously sized bedrooms, a full bathroom with a bathtub/shower combo, and the convenience of a full-size washer and dryer. Upstairs, the second floor boasts two additional large bedrooms and another full bathroom with a bathtub/shower combo, providing ample space for everyone.
To move in, first, last, and security deposits are required, along with a minimum credit score of 600. Please note that pets and smoking are not permitted. This beautifully designed apartment is section 8 approved, move-in ready and waiting to become your new home. Contact us today to schedule a showing!
Townhouse Details
Home Type
- Townhome
Year Built
- Built in 1915 | Remodeled in 2020
Lot Details
- 1,034 Sq Ft Lot
- Lot Dimensions are 16.00 x 66.00
Parking
- On-Street Parking
Home Design
- Contemporary Architecture
- Traditional Architecture
- Stone Foundation
- Masonry
Interior Spaces
- Property has 2 Levels
- Alarm System
- Finished Basement
Flooring
- Wood
- Ceramic Tile
Bedrooms and Bathrooms
Laundry
- Laundry on main level
- Dryer
- Washer
Eco-Friendly Details
- Energy-Efficient Appliances
- Energy-Efficient Lighting
Utilities
- Cooling System Mounted In Outer Wall Opening
- Electric Baseboard Heater
- 200+ Amp Service
- Electric Water Heater
- No Septic System
Listing and Financial Details
- Residential Lease
- Security Deposit $2,000
- Tenant pays for electricity
- The owner pays for water
- No Smoking Allowed
- 12-Month Lease Term
- Available 1/27/25
- $35 Application Fee
- Assessor Parcel Number 161066500
Community Details
Overview
- No Home Owners Association
- Temple University Subdivision
Pet Policy
- No Pets Allowed
Map
About the Listing Agent

Experienced Realtor with a demonstrated history of working in the real estate industry. Skilled in Customer Service, Network Marketing, Entrepreneurship, Listings, and Team Building. Strong real estate professional with a BA focused in Early Childhood/Elementary Education from Arcadia University.
Desarrie's Other Listings
Source: Bright MLS
MLS Number: PAPH2439090
- 2235 N 16th St
- 2228 N 16th St
- 2249 N Mole St
- 3001 W Susquehanna Ave
- 2256 N Sydenham St
- 2222 N Bancroft St
- 2228 N Bancroft St
- 2236 N Bancroft St
- 1507 W Susquehanna Ave
- 2248 N Bancroft St
- 1608 W Susquehanna Ave
- 1522 W Dauphin St
- 2220 N Chadwick St
- 904 W Dauphin St
- 1629 W Susquehanna Ave
- 1619 French St
- 1603 W Dauphin St
- 2243 N 15th St
- 1632 French St
- 2204 N 17th St
- 2212 N 16th St Unit Fl 1
- 1511 W Susquehanna Ave Unit B
- 2211 N Chadwick St
- 2227 N 17th St
- 2262 N 15th St
- 2250 N Carlisle St
- 1625 Edgley St
- 2331 N 16th St Unit 3
- 2331 N 16th St Unit 2
- 2331 N 16th St Unit 1
- 2156 N Carlisle St
- 2128 N 17th St
- 2128 N 17th St Unit 2
- 2125 N 15th St Unit 1
- 2125 N 15th St Unit 3
- 1603 W Diamond St
- 1605 W Diamond St
- 1615 W Diamond St Unit 3
- 1613 W Diamond St Unit 3
- 2207 N Broad St Unit A101
