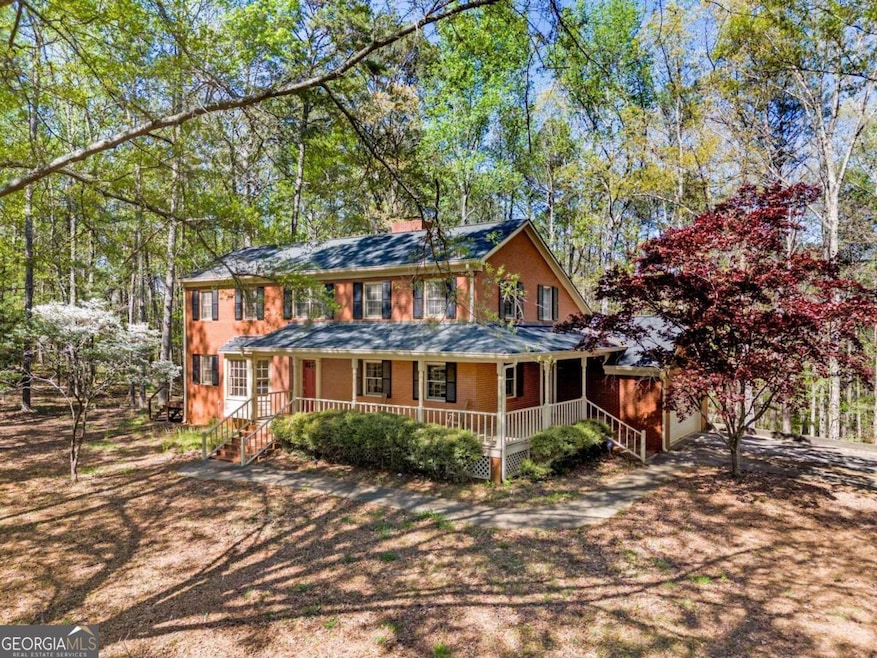*Please do NOT drive onto or walk the property without a confirmed appointment. Thank you.* 8+ ACRE HORSE FARM IN CONYERS: Picturesque and private; 2 pastures with board horse fencing and separate paddock; forest/ woods; adjacent properties border 2,300 acre Honey Creek Woodlands and Holy Spirit Monastery; red barn with 6 horse stalls, hay loft, electricity, and water; 4-sides brick saltbox home on full basement exudes character with rich interior details: vaulted ceilings, hardwood and slate flooring, custom molding and millwork, wainscotting, solid wood doors, 2 wood burning fireplaces. Wraparound front porch overlooks pastures and barn. Voluminous 2 story great room features a wood burning fireplace, built-in shelving, slate floors, stained wooden tongue and groove ceiling, two sets of French doors to the deck. Spacious kitchen has leathered Italian marble countertops, gas cook top, peninsula. Breakfast area flows onto the screen porch. Deck and screen porch overlook serene wooded land. Separate dining room has a bay window with more pasture views. Primary bedroom also overlooks the pastures and barn and features a walk-in closet as well as a large en-suite bathroom with soaking tub, extra long sink vanity plus additional seated vanity. 2 additional bedrooms are located on the upper floor and share a bathroom with oversized vanity and separate shower/ toilet area. Main floor bedroom with another walk-in closet connects to a bathroom. Newer carpeting in bedrooms. Full daylight finished basement with family room, bedroom, second wood burning fireplace, full bathroom, workshop, kitchenette, exterior access. Laundry/ mud room on main floor. 2 car garage, roof replaced in 2018, HVAC replaced in 2018 and 2019, whole house 3 stage water filtration system. Located off of a scenic road yet convenient to: Georgia International Horse Park (15 miles, 20-25 minutes), downtown Atlanta (29 miles, 35-45 minutes), Hartfield Jacskson International Airport (33 miles, 40-50 minutes), Publix (5 miles), Kroger (3 miles).

