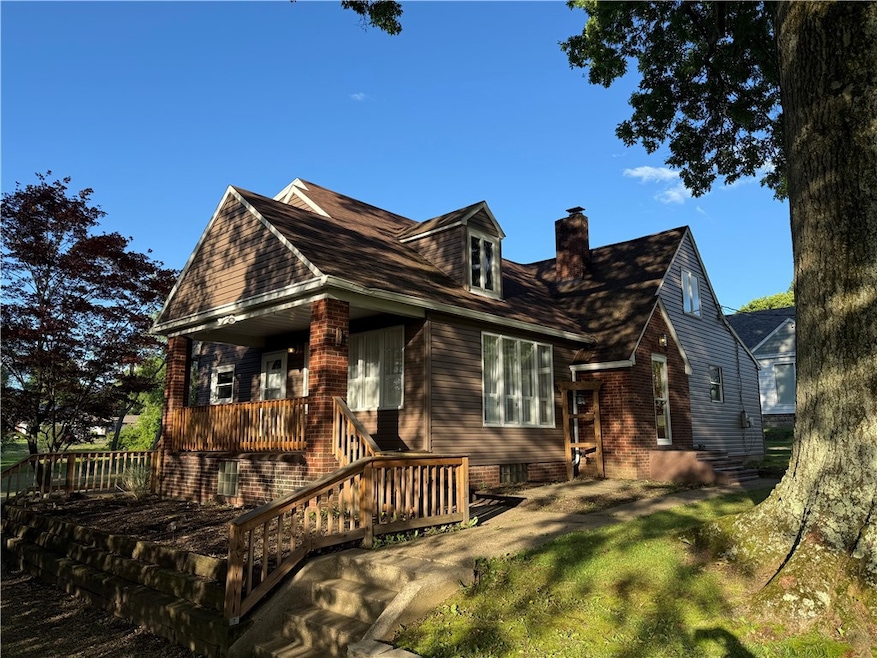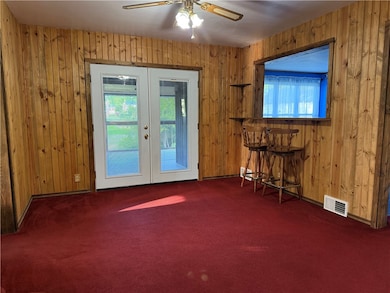
$197,900
- 3 Beds
- 2 Baths
- 1225 4th Ave
- Ford City, PA
WONDERFULLY THOUGHT OUT 3-4 BEDROOM 2 BATH HOME. ENJOY THE LARGE CLASSIC FRONT PORCH WITH A BEAUTIFULLY UPDATED FRONT DOOR AND THE BACK COVERED PORCH FOR MORE PRIVACY. NOT ONLY OFFERS A FULL DINING ROOM WITH HARDWOOD FLOORS BUT ALSO AN EAT IN KITCHEN WITH A BUILT IN CABINET AND BRAND NEW KITCHEN FLOOR. THE BEDROOMS ARE UNIQUELLY BUILT AND PROVIDE EXTRA SPACE, FUNCTIONALITY AND STORAGE. THERE IS A
Shane Eagal RE/MAX SELECT REALTY






