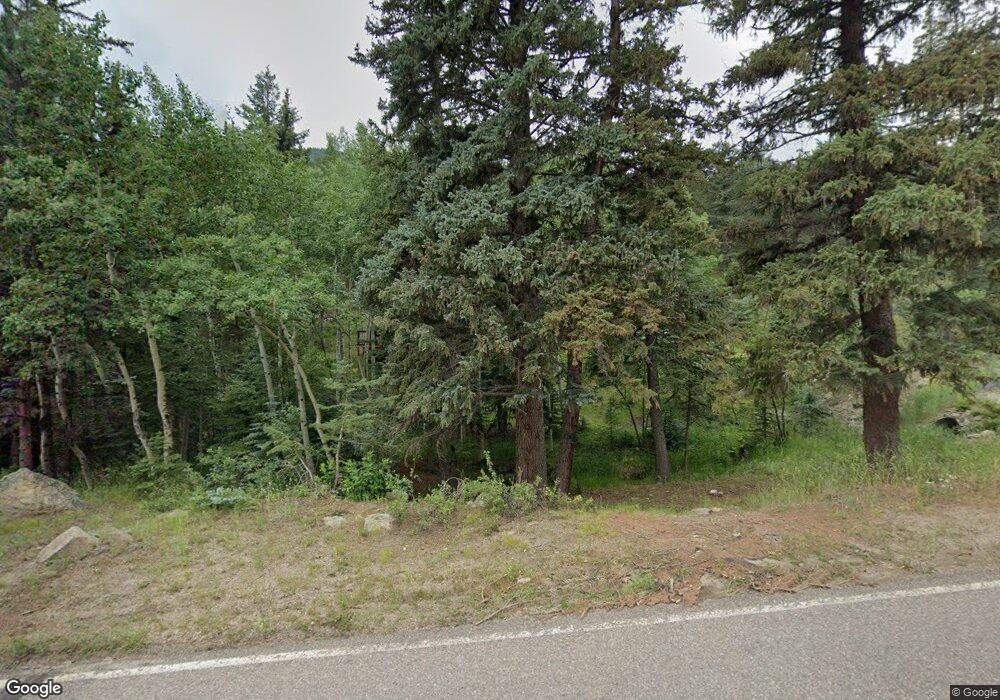2225 Witter Gulch Rd Evergreen, CO 80439
Estimated Value: $1,021,000
3
Beds
3
Baths
2,250
Sq Ft
$454/Sq Ft
Est. Value
About This Home
This home is located at 2225 Witter Gulch Rd, Evergreen, CO 80439 and is currently estimated at $1,021,000, approximately $453 per square foot. 2225 Witter Gulch Rd is a home located in Clear Creek County with nearby schools including Clear Creek Middle School and Clear Creek High School.
Create a Home Valuation Report for This Property
The Home Valuation Report is an in-depth analysis detailing your home's value as well as a comparison with similar homes in the area
Home Values in the Area
Average Home Value in this Area
Tax History Compared to Growth
Tax History
| Year | Tax Paid | Tax Assessment Tax Assessment Total Assessment is a certain percentage of the fair market value that is determined by local assessors to be the total taxable value of land and additions on the property. | Land | Improvement |
|---|---|---|---|---|
| 2024 | $4,274 | $54,970 | $8,990 | $45,980 |
| 2023 | $4,260 | $54,970 | $8,990 | $45,980 |
| 2022 | $3,308 | $41,790 | $9,950 | $31,840 |
| 2021 | $3,322 | $43,000 | $10,240 | $32,760 |
| 2020 | $2,490 | $34,070 | $10,240 | $23,830 |
| 2019 | $2,482 | $34,070 | $10,240 | $23,830 |
| 2018 | $2,198 | $30,980 | $10,310 | $20,670 |
| 2016 | $1,526 | $21,950 | $11,400 | $10,550 |
Source: Public Records
Map
Nearby Homes
- 360 Aspen Place
- 1521 Witter Gulch Rd
- 723 Snyder Mountain Rd
- 95 Meadowlark Dr
- 1673 Sinton Rd
- 000 Meadowlark Dr
- 0 Lodgepole Unit REC7816137
- 98 Martin Dr
- 129 Martin Dr
- 509 Cottonwood Dr
- 356 Castlewood Dr
- 1000 Lodgepole Dr
- 193 Mary Beth Rd
- 000 Aspenwood Ln
- 32 Oak Way
- 425 Patty Dr
- 249 Mesa Dr
- Lot 83 Conifer Dr
- 281 Kings Rd
- 222 Greystone Rd
- 2218 Witter Gulch Rd
- 2233 Witter Gulch Rd
- 2192 Witter Gulch Rd
- 2277 Witter Gulch Rd
- 2138 Witter Gulch Rd
- 2244 Witter Gulch Rd
- 324 Blue Spruce Dr
- 2301 Witter Gulch Rd
- 380 Aspen Place
- 2089 Witter Gulch Rd
- 400 Aspen Place
- 2306 Witter Gulch Rd
- 410 Blue Spruce Dr
- 2339 Witter Gulch Rd
- 179 Snyder Mountain Rd
- 264 Blue Spruce Dr
- 323 Aspen Place
- 266 Aspen Place
- 408 Aspen Place
- 2368 Witter Gulch Rd
