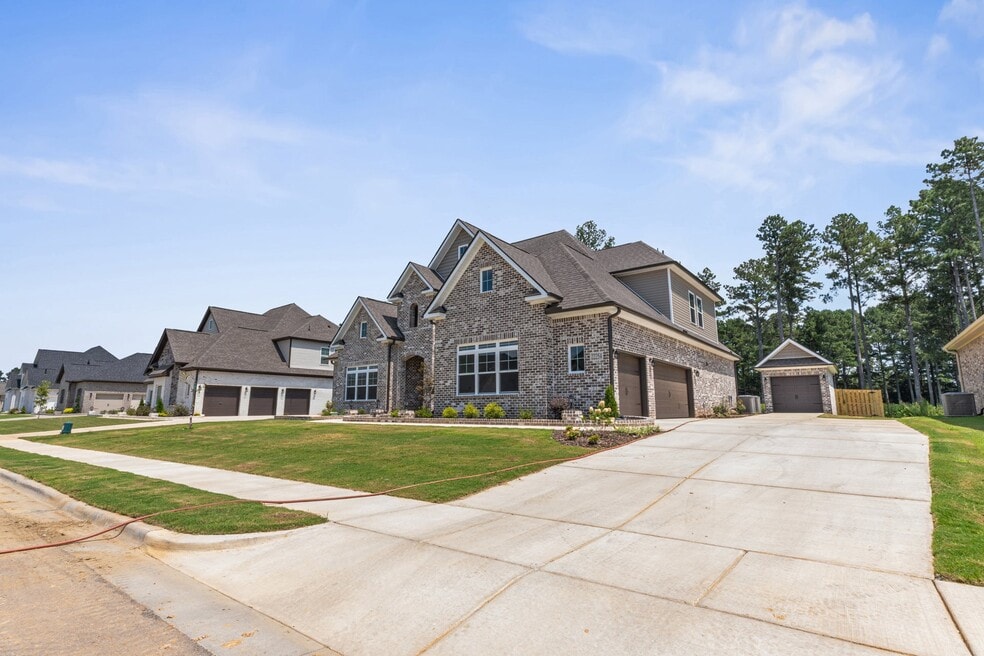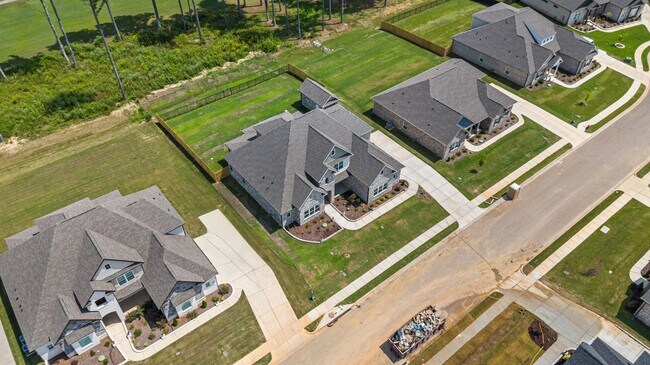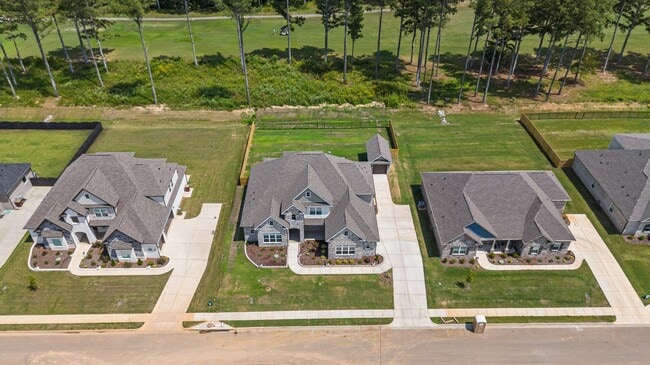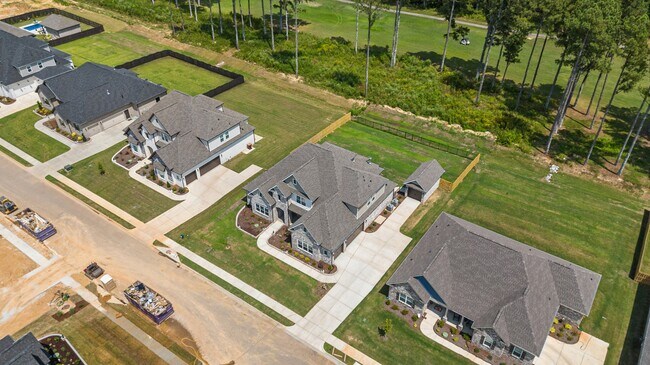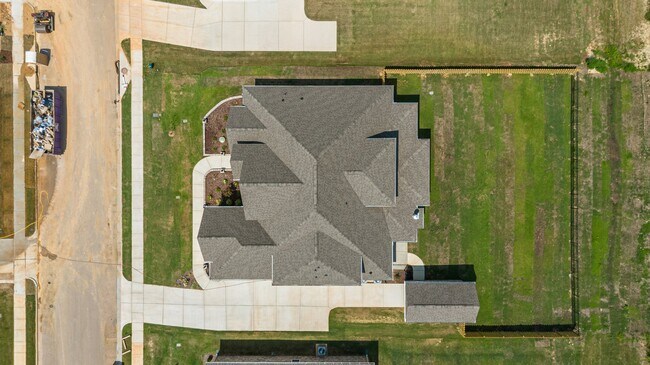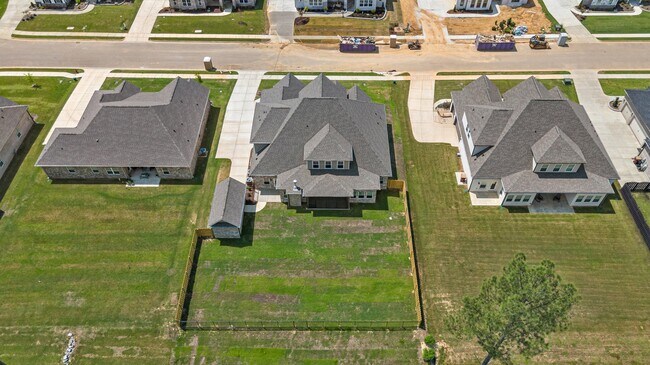
Estimated payment $4,577/month
Highlights
- Golf Course Community
- New Construction
- Clubhouse
- Johnson Elementary School Rated 9+
- Community Lake
- Fireplace
About This Home
Introducing the Washington Plan by Murphy Homes—an exquisite two-story residence meticulously crafted to harmonize with your lifestyle and ignite inspiration for countless years to come. Offering 4 bedrooms and 4 bathrooms, this home welcomes your personal touch with the option to add a media area upstairs, transforming it into your very own oasis of entertainment and relaxation. As you step inside, a grand 2-story entry sets the tone for the elegance that awaits within. The Washington boasts a spacious keeping room, separate living and dining spaces, and an abundance of windows, ensuring that natural light dances throughout the home. With its versatile design and thoughtful features, the Washington is more than just a house; it's your Dream Home, meticulously designed with you in mind. *Please note that the Washington floorplan includes a standard 2-car garage. This home has the following upgrades: • 10-Ft First Floor Walls • Floored Attic Storage with 3/4 OSB • Optional Half Bath Upgrade • 30 Slide-In Gas Range • Added Butler's Pantry • 8' Arched Double Doors - 4-Lite with Flemish Glass • Screened-In Porch • Brick Planter Surround • Full Oak Stairs with Rail and Spindle • Grid Wall • 5' Frameless Shower Door in Master Bath • Rinnai Gas Water Heater • Upgraded Quartz Countertop in Kitchen • Added 2' Depth Cabinets to Back Side of Kitchen Island with No Overhang • Wood Burning Fireplace • Detached One-Car Garage • 3-Car Garage *Pricing is subject to change, please...
Sales Office
| Monday - Wednesday | Appointment Only |
| Thursday - Saturday |
Closed
|
| Sunday | Appointment Only |
Home Details
Home Type
- Single Family
HOA Fees
- $42 Monthly HOA Fees
Parking
- 4 Car Garage
Taxes
- No Special Tax
Home Design
- New Construction
Interior Spaces
- 2-Story Property
- Fireplace
- Butlers Pantry
Bedrooms and Bathrooms
- 4 Bedrooms
Community Details
Overview
- Community Lake
- Views Throughout Community
- Pond in Community
Amenities
- Clubhouse
Recreation
- Golf Course Community
- Trails
Map
Other Move In Ready Homes in Southern Gayles
About the Builder
- Southern Gayles
- 22052 Mulligan Pkwy
- 22040 Mulligan Pkwy
- Southern Gayles - Southern Gayles West
- 22018 Mulligan Pkwy
- 22419 Southern Breeze St
- 26390 Drawbaugh Rd
- 1.6 Acres Malone Estates
- 3.82 Acres Alabama 251
- LOT 1 South Rd
- LOT 2 South Rd
- 1 Sardis Springs Rd
- 14 Acres Elkton Rd
- Lot 1 Mooresville Rd
- Lot 3 Mooresville Rd
- 77 ACRES Alabama 251
- 23.75 ACRES Alabama 251
- 13.61 ACRES Alabama 251
- 19000 Meadows Rd
- Lot 16 Jessica Dr
