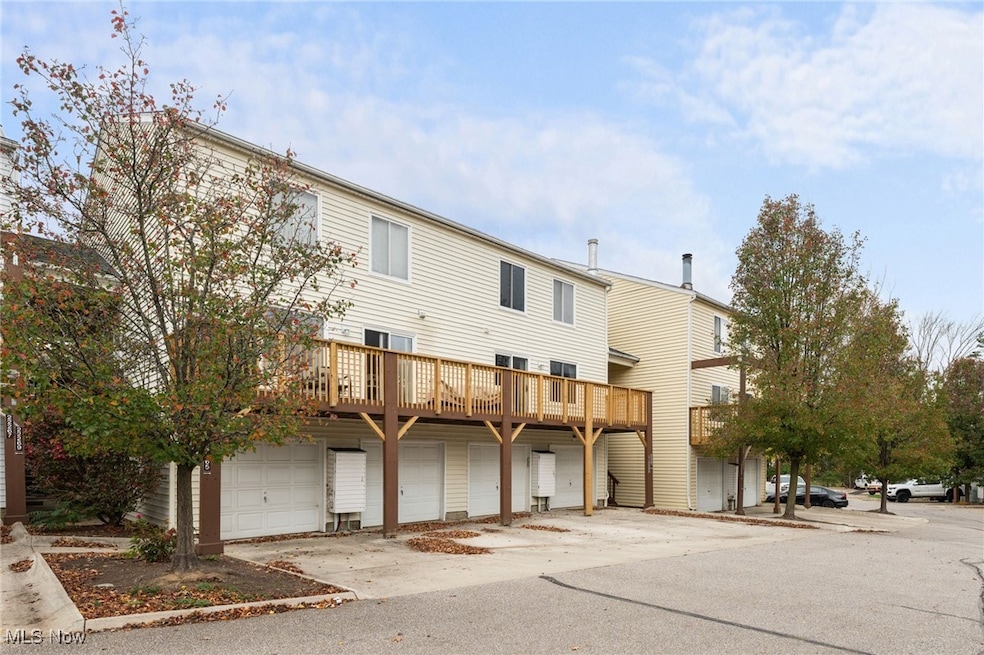22259 River Walk Rd Rocky River, OH 44116
Estimated payment $2,294/month
Highlights
- 2 Car Direct Access Garage
- Cooling Available
- Wood Burning Fireplace
- Goldwood Primary Elementary School Rated A
- Forced Air Heating System
About This Home
Welcome to this rare, great opportunity to make this 3 bed, 2 full bath and 1 half bath yours! This condo offers two separate garages on each side of the unit and three entry access points into the home. This is the largest unit in the complex as two units had been combined into one for this very spacious open floor plan. The kitchen has new cabinets, granite countertops, and fixtures. This condo has a large pantry and laundry connected to the kitchen. The main living area has new LVT flooring, providing a modern look. This condo is great for entertaining as the dining room is open to the living room and both have access to the large deck which is the length of the unit! There is plenty of space for outdoor dining and grilling. The owner's suite is very spacious and has access to the large attic space for storage. The remaining two bedrooms are a great size and offer plenty of closet space. All closets have been updated with new shelving. There are plenty of windows, which make this unit light and bright! Neutral paint throughout. Newer Kitchen appliances and ceiling fans (2019-2023), new vanity in upper level hall full bath, HVAS 2016, roof 2024. Great location, close to shopping and restaurants! Don't miss out on this one and schedule your showing today!
Listing Agent
Howard Hanna Brokerage Email: christinekreckal@howardhanna.com, 216-316-2374 License #2016006009 Listed on: 09/11/2025

Open House Schedule
-
Sunday, September 14, 202511:30 am to 1:30 pm9/14/2025 11:30:00 AM +00:009/14/2025 1:30:00 PM +00:00Add to Calendar
Property Details
Home Type
- Condominium
Est. Annual Taxes
- $4,506
Year Built
- Built in 1986
Lot Details
- 303-19-817C
HOA Fees
- $374 Monthly HOA Fees
Parking
- 2 Car Direct Access Garage
Home Design
- Entry on the 1st floor
- Asphalt Roof
- Vinyl Siding
Interior Spaces
- 1,764 Sq Ft Home
- 2-Story Property
- Wood Burning Fireplace
Kitchen
- Range
- Microwave
- Dishwasher
Bedrooms and Bathrooms
- 2 Bedrooms
- 2.5 Bathrooms
Laundry
- Laundry in unit
- Dryer
- Washer
Utilities
- Cooling Available
- Forced Air Heating System
Community Details
- Association fees include management, insurance, ground maintenance, reserve fund, snow removal, trash
- Barnett Management Association
- River Walk Condo Subdivision
Listing and Financial Details
- Assessor Parcel Number 303-19-815C
Map
Home Values in the Area
Average Home Value in this Area
Property History
| Date | Event | Price | Change | Sq Ft Price |
|---|---|---|---|---|
| 09/11/2025 09/11/25 | For Sale | $289,900 | +168.4% | $164 / Sq Ft |
| 12/07/2012 12/07/12 | Sold | $108,000 | -16.0% | $61 / Sq Ft |
| 12/05/2012 12/05/12 | Pending | -- | -- | -- |
| 06/28/2012 06/28/12 | For Sale | $128,500 | -- | $73 / Sq Ft |
Source: MLS Now (Howard Hanna)
MLS Number: 5155554
- 26 Grandview Dr
- 30 Grandview Dr
- 18 Grandview Dr
- 9 River Side Dr
- 22091 River Oaks Dr Unit C2
- 22081 River Oaks Dr Unit B1
- 22555 Center Ridge Rd Unit 302
- 2743 W Asplin Dr
- 22065 River Oaks #C2 Dr
- 22065 River Oaks Dr Unit C11
- 21875 Addington Blvd
- 3525 Chrisfield Dr
- 2168 Vuila Ct
- 21872 River Oaks Dr Unit 1-H
- 2187 Vuila Way
- 3733 River Ln
- 2160 Vuila Ct
- 2169 Vuila Ct
- 2161 Vuila Ct
- 1840 Hunters Point Ln
- 22603 Center Ridge Rd
- 1673 Southbend Dr
- 21044 Southbend Cir Unit 1
- 3303 Linden Rd
- 2194 Hawkins Rd
- 20271 Parkview Ave
- 20580 Lorain Rd
- 23917 Stonehedge Dr
- 3410-3420 Wooster Rd
- 19875 Center Ridge Rd
- 20365 Lorain Rd
- 20253 Lorain Rd
- 20996 Detroit Rd
- 20201 Lorain Rd
- 21216 N Park Dr
- 3161 Goldengate Ave
- 22445 Lorain Rd
- 20000 Lorain Rd
- 24325 Detroit Rd
- 24325 Detroit Rd






