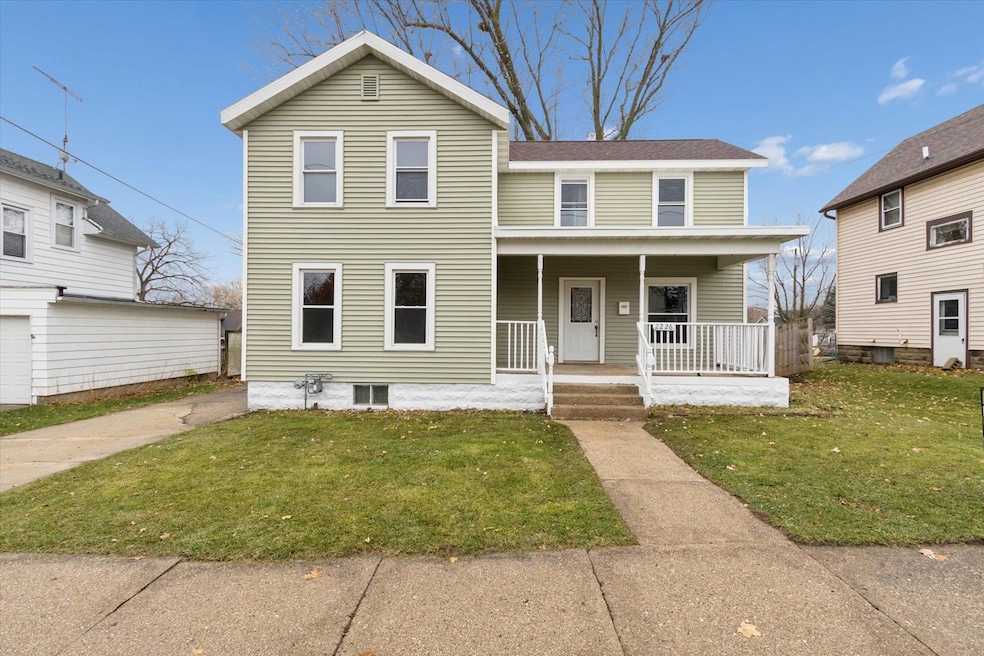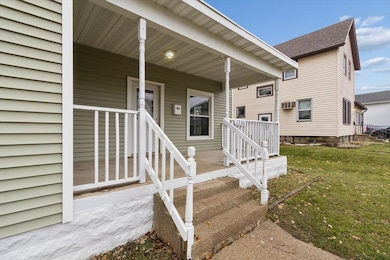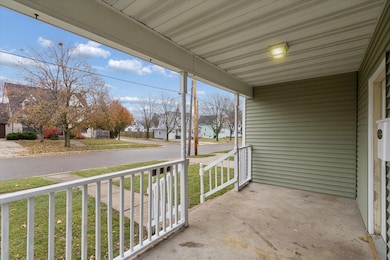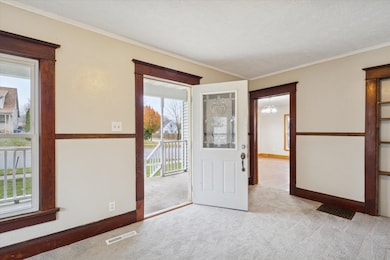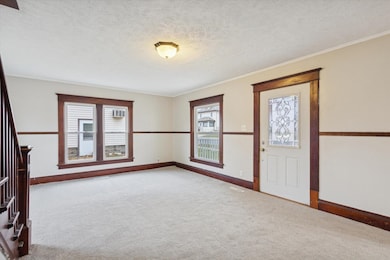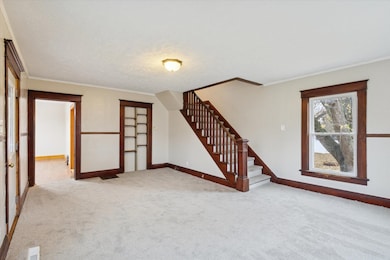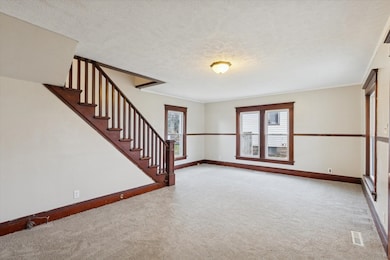
2226 8th St Monroe, WI 53566
Estimated payment $1,338/month
Highlights
- National Folk Architecture
- Forced Air Heating and Cooling System
- Patio
- Detached Garage
- Breakfast Bar
- Laundry Room
About This Home
Move-in-ready 3-bedroom, 1-bath home just a few blocks from historic downtown Monroe! This inviting home has been freshly painted and features a newly renovated shower, an updated laundry room, and a fenced backyard for pets or entertaining. Enjoy a bright living space with thoughtful updates throughout, blending comfort and convenience in a charming, walkable neighborhood. A great home in a prime location!
Open House Schedule
-
Sunday, March 01, 20261:00 to 3:00 pm3/1/2026 1:00:00 PM +00:003/1/2026 3:00:00 PM +00:00Add to Calendar
Home Details
Home Type
- Single Family
Est. Annual Taxes
- $3,111
Year Built
- Built in 1915
Lot Details
- 7,405 Sq Ft Lot
- Lot Dimensions are 60x120
Parking
- Detached Garage
Home Design
- National Folk Architecture
- Vinyl Siding
Interior Spaces
- 1,408 Sq Ft Home
- 2-Story Property
- Basement Fills Entire Space Under The House
Kitchen
- Breakfast Bar
- Oven or Range
- Dishwasher
Bedrooms and Bathrooms
- 3 Bedrooms
- Walk Through Bedroom
- 1 Full Bathroom
Laundry
- Laundry Room
- Dryer
- Washer
Outdoor Features
- Patio
Schools
- Monroe Elementary And Middle School
- Monroe High School
Utilities
- Forced Air Heating and Cooling System
- Water Softener
Map
Home Values in the Area
Average Home Value in this Area
Tax History
| Year | Tax Paid | Tax Assessment Tax Assessment Total Assessment is a certain percentage of the fair market value that is determined by local assessors to be the total taxable value of land and additions on the property. | Land | Improvement |
|---|---|---|---|---|
| 2025 | $3,358 | $210,000 | $21,600 | $188,400 |
| 2024 | $3,111 | $192,700 | $21,600 | $171,100 |
| 2023 | $3,158 | $184,600 | $21,600 | $163,000 |
| 2022 | $2,684 | $112,200 | $10,500 | $101,700 |
| 2021 | $2,408 | $112,200 | $10,500 | $101,700 |
| 2020 | $2,483 | $107,000 | $10,500 | $96,500 |
| 2019 | $2,494 | $107,000 | $10,500 | $96,500 |
| 2018 | $2,445 | $107,000 | $10,500 | $96,500 |
| 2017 | $2,197 | $84,000 | $10,500 | $73,500 |
| 2016 | $2,191 | $84,000 | $10,500 | $73,500 |
| 2014 | $2,090 | $84,000 | $10,500 | $73,500 |
Property History
| Date | Event | Price | List to Sale | Price per Sq Ft | Prior Sale |
|---|---|---|---|---|---|
| 02/22/2026 02/22/26 | Price Changed | $210,000 | -2.3% | $149 / Sq Ft | |
| 01/08/2026 01/08/26 | Price Changed | $215,000 | -2.3% | $153 / Sq Ft | |
| 11/20/2025 11/20/25 | For Sale | $220,000 | 0.0% | $156 / Sq Ft | |
| 10/29/2025 10/29/25 | Off Market | $220,000 | -- | -- | |
| 04/24/2015 04/24/15 | Sold | $88,500 | -6.7% | $63 / Sq Ft | View Prior Sale |
| 02/23/2015 02/23/15 | Pending | -- | -- | -- | |
| 10/19/2014 10/19/14 | For Sale | $94,900 | -- | $67 / Sq Ft |
Purchase History
| Date | Type | Sale Price | Title Company |
|---|---|---|---|
| Warranty Deed | $125,000 | None Available | |
| Warranty Deed | $88,500 | -- | |
| Quit Claim Deed | $100 | -- | |
| Warranty Deed | $63,000 | None Available |
Mortgage History
| Date | Status | Loan Amount | Loan Type |
|---|---|---|---|
| Open | $108,000 | New Conventional | |
| Previous Owner | $66,400 | New Conventional |
About the Listing Agent

As a proud community member, mother, and trusted real estate professional, I am passionate about
serving Southern Wisconsin and Northern Illinois by helping families buy, sell, and invest in real
estate. With a deep understanding of the local market, I take the time to truly listen and learn what
matters most to each client. Whether you're a first-time homebuyer, upgrading to your dream
home, or exploring investment opportunities, I create personalized strategies that align with
Courtney's Other Listings
Source: South Central Wisconsin Multiple Listing Service
MLS Number: 2011598
APN: 23-251-354.0000
- 1420 9th St Unit 1
- 1610 17th Ave
- 2035 Ridgeway Rd
- 306 NW 3rd St Unit 306
- 255 NW 3rd Ave Unit 255
- 201-207 3rd Ave
- 124 County Rd N
- 1417B 2nd St
- 100 Grossenbacher Ln
- 513 8th St
- 305 Meadow St Unit 3
- 305 W Railroad St Unit 3
- 230 W Summit St
- 17 S Chicago Ave
- 218 W Stephenson St
- 224 W Stephenson St
- 220 W Stephenson St
- 15 S Van Buren Ave
- 28 W Main St
- 415 W Stephenson St
Ask me questions while you tour the home.
