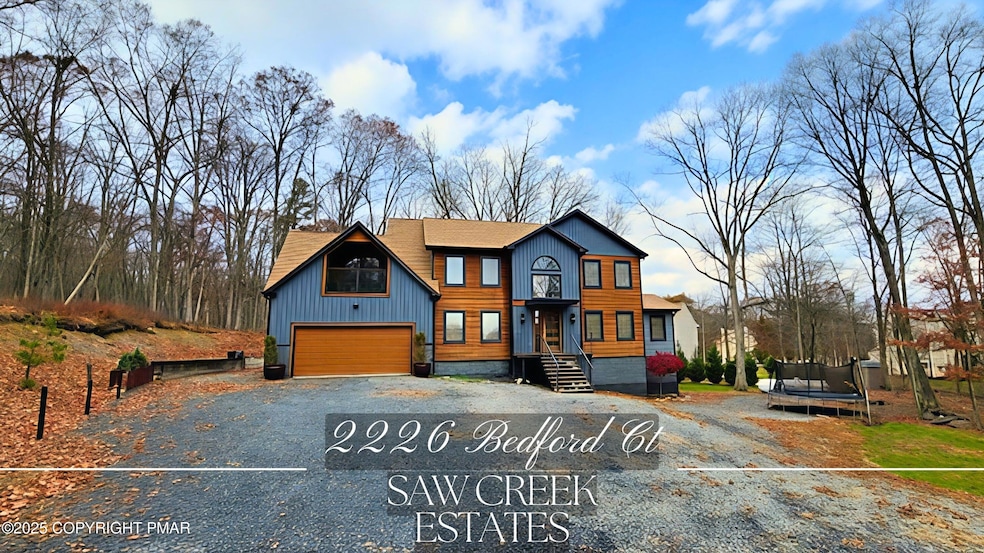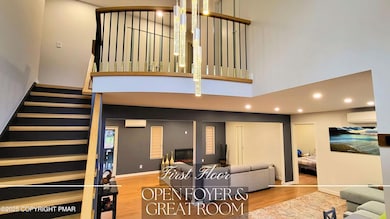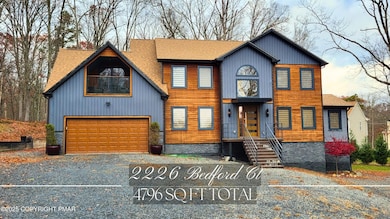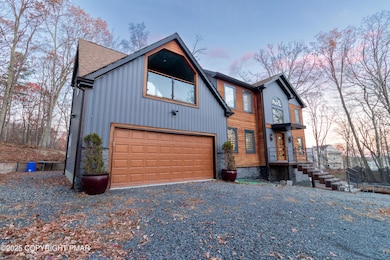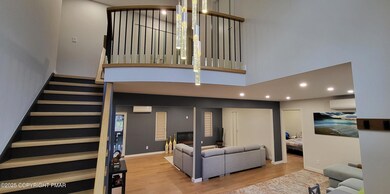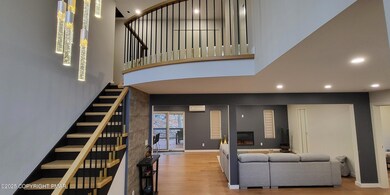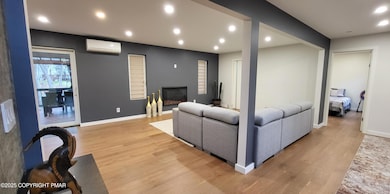2226 Bedford Ct Bushkill, PA 18324
Estimated payment $4,260/month
Highlights
- Ski Accessible
- Indoor Pool
- Newly Remodeled
- Fitness Center
- Indoor Spa
- Panoramic View
About This Home
Originally built as a structural shell in 2011 and fully completed in 2020 by European specialists, this home combines the stability of an established foundation with the craftsmanship and technology of modern new construction. Nearly everything—insulation, plumbing, electrical, HVAC, radiant floors, kitchen, baths, finishes—was newly installed in 2020, offering the peace of mind of a home that is essentially brand new, inside and out. Set on a quiet cul-de-sac with an extended private driveway, the property showcases contemporary architecture, warm natural textures, and refined European detailing. Radiant heated floors span the entire first level, the garage, and continue into the primary suite and its spa-style bathroom. Every wall—including interior partitions—is foam-insulated for superior soundproofing and energy performance. Mitsubishi ductless mini-splits in every room provide individually controlled, ultra-efficient heating and cooling. Inside, a dramatic two-story foyer with a custom chandelier and handcrafted staircase sets the tone. The modern kitchen features quartz countertops, premium cabinetry, a double wall oven, and a breakfast bar, opening to the family and living rooms. A separate formal dining room offers flexibility for gatherings or a home office. Sliding doors lead to a covered deck with pergola and wooded views. A main-floor bedroom with private full bath plus a stylish half bath complete the level. Upstairs, the primary suite includes a private balcony, walk-in closet, freestanding soaking tub, double vanity, walk-in shower, and authentic Venetian-plaster wall. One additional bedroom has its own ensuite bath, while two more share a full bath with soaking tub. Attached 2-car garage with direct entry plus full walk-out basement with level outdoor access. Located in amenity-rich Saw Creek Estates—pools, fitness center, lakes, tennis, ski slope—minutes to Bushkill Falls, DWG.
Home Details
Home Type
- Single Family
Est. Annual Taxes
- $7,991
Year Built
- Built in 2011 | Newly Remodeled
Lot Details
- 0.84 Acre Lot
- Property fronts a private road
- Cul-De-Sac
- Native Plants
- Level Lot
- Wooded Lot
- Many Trees
- Front Yard
- Property is zoned R50
HOA Fees
- $174 Monthly HOA Fees
Parking
- 2 Car Attached Garage
- Front Facing Garage
- Garage Door Opener
- Driveway
- 15 Open Parking Spaces
- Off-Street Parking
Property Views
- Panoramic
- Woods
- Neighborhood
Home Design
- Craftsman Architecture
- Contemporary Architecture
- Fiberglass Roof
- Asphalt Roof
Interior Spaces
- 2,455 Sq Ft Home
- 2-Story Property
- Open Floorplan
- Wired For Data
- Built-In Features
- High Ceiling
- Recessed Lighting
- Chandelier
- Track Lighting
- Triple Pane Windows
- Awning
- Blinds
- Window Screens
- Family Room
- Living Room with Fireplace
- Dining Room
- Indoor Spa
Kitchen
- Breakfast Area or Nook
- Eat-In Kitchen
- Double Oven
- Electric Oven
- Cooktop
- Microwave
- Dishwasher
- Stainless Steel Appliances
- Granite Countertops
Flooring
- Engineered Wood
- Radiant Floor
Bedrooms and Bathrooms
- 5 Bedrooms
- Primary bedroom located on second floor
- Dual Closets
- Walk-In Closet
- In-Law or Guest Suite
- Double Vanity
- Freestanding Bathtub
- Soaking Tub
Laundry
- Laundry Room
- Laundry on upper level
- Dryer
- Washer
Unfinished Basement
- Walk-Out Basement
- Basement Fills Entire Space Under The House
- Interior and Exterior Basement Entry
Home Security
- Smart Home
- Monitored
- Fire and Smoke Detector
Outdoor Features
- Indoor Pool
- Balcony
- Deck
- Exterior Lighting
- Rain Gutters
Utilities
- Ductless Heating Or Cooling System
- Heating System Uses Propane
- Heating System Powered By Owned Propane
- Programmable Thermostat
- 200+ Amp Service
- Electric Water Heater
- High Speed Internet
- Cable TV Available
Listing and Financial Details
- Tax Lot 3522
- Assessor Parcel Number 109802
- $98 per year additional tax assessments
Community Details
Overview
- Association fees include trash, security, ground maintenance, maintenance road
- Saw Creek Estates Subdivision
- On-Site Maintenance
- Greenbelt
Amenities
- Restaurant
- Meeting Room
Recreation
- Tennis Courts
- Indoor Tennis Courts
- Community Basketball Court
- Pickleball Courts
- Racquetball
- Community Playground
- Fitness Center
- Community Pool
- Community Spa
- Children's Pool
- Trails
- Ski Accessible
Building Details
- Security
Security
- 24 Hour Access
- Gated Community
Map
Home Values in the Area
Average Home Value in this Area
Tax History
| Year | Tax Paid | Tax Assessment Tax Assessment Total Assessment is a certain percentage of the fair market value that is determined by local assessors to be the total taxable value of land and additions on the property. | Land | Improvement |
|---|---|---|---|---|
| 2025 | $7,888 | $48,840 | $10,000 | $38,840 |
| 2024 | $7,888 | $48,840 | $10,000 | $38,840 |
| 2023 | $7,769 | $48,840 | $10,000 | $38,840 |
| 2022 | $7,528 | $48,840 | $10,000 | $38,840 |
| 2021 | $3,058 | $20,020 | $10,000 | $10,020 |
| 2020 | $3,058 | $20,020 | $10,000 | $10,020 |
| 2019 | $3,018 | $20,020 | $10,000 | $10,020 |
| 2018 | $3,003 | $20,020 | $10,000 | $10,020 |
| 2017 | $2,946 | $20,020 | $10,000 | $10,020 |
| 2016 | $0 | $20,020 | $10,000 | $10,020 |
| 2014 | -- | $20,020 | $10,000 | $10,020 |
Property History
| Date | Event | Price | List to Sale | Price per Sq Ft | Prior Sale |
|---|---|---|---|---|---|
| 11/13/2025 11/13/25 | For Sale | $649,000 | +1644.6% | $264 / Sq Ft | |
| 03/21/2017 03/21/17 | Sold | $37,200 | +39.0% | $25 / Sq Ft | View Prior Sale |
| 01/05/2017 01/05/17 | Pending | -- | -- | -- | |
| 12/29/2016 12/29/16 | For Sale | $26,760 | -- | $18 / Sq Ft |
Purchase History
| Date | Type | Sale Price | Title Company |
|---|---|---|---|
| Deed | -- | None Listed On Document | |
| Deed | $90,000 | Capstone Settlement Inc | |
| Special Warranty Deed | $37,200 | None Available | |
| Sheriffs Deed | $1,392 | Attorney | |
| Deed | $52,200 | Premier Abstract Services In | |
| Public Action Common In Florida Clerks Tax Deed Or Tax Deeds Or Property Sold For Taxes | $22,500 | None Available |
Mortgage History
| Date | Status | Loan Amount | Loan Type |
|---|---|---|---|
| Previous Owner | $264,000 | New Conventional |
Source: Pocono Mountains Association of REALTORS®
MLS Number: PM-137209
APN: 109802
- 214 Kensington Dr
- 1106 Dorset Dr
- 223 Kensington Dr
- 138 Kensington Dr
- 2146 Bedford Dr
- 1142 Yorkshire Ln
- 1724 Woodbridge Dr E
- 103 Ashley Ct
- 1076 Lancaster Dr
- 128 Ashley Ct
- 138 Banbury Dr
- 5081 Woodbridge Dr E
- 3353 Windermere Dr
- 3205 Ely Ct
- 3344 Windermere Dr
- 3336 Windermere Dr
- 3328 Windermere Dr
- 183 Radcliff Rd
- 188 Radcliff Rd
- 5015 Woodbridge Dr E
- 105 Wills Ct
- 5031 Woodbridge Dr E
- 139 Dunchurch Dr
- 104 Radcliff Rd
- 125 Edinburgh Rd
- 102 Woods Ln
- 116 Eton Ct
- 116 Eton Ct Unit Downstairs
- 1037 Porter Dr
- 405 Saunders Dr
- 22 Mountain Top Rd
- 4127 Stony Hollow Dr
- 124 Saunders Dr
- 150 Rim Rd
- 235 Scenic Dr
- 1001 Long Lake Rd
- 134 Oakenshield Dr
- 1163 Steele Cir
- 1152 Steele Cir
- 116 Kasak
