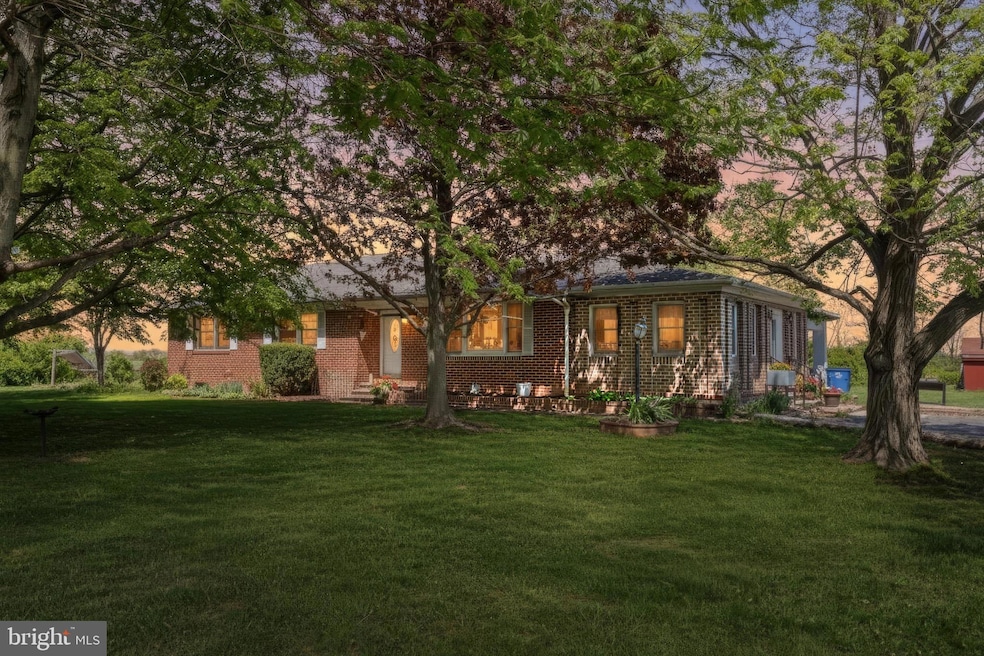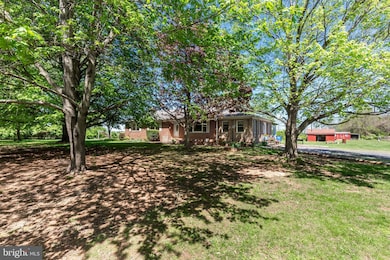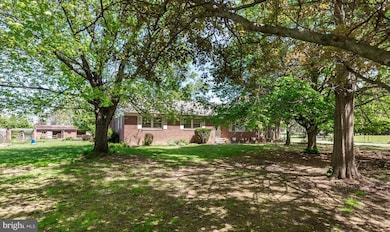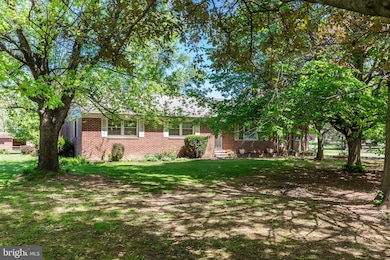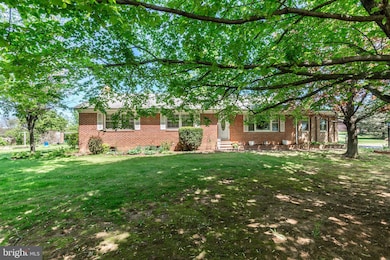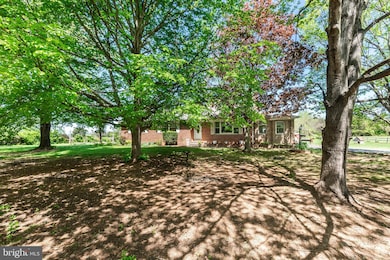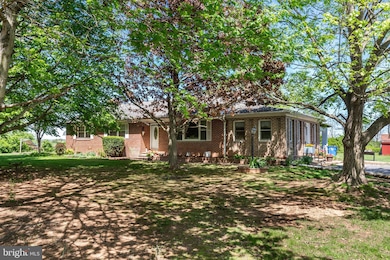2226 Harney Rd Unit 2 Littlestown, PA 17340
Estimated payment $3,662/month
Highlights
- Barn
- Gourmet Country Kitchen
- Wood Burning Stove
- Stables
- 4.77 Acre Lot
- Private Lot
About This Home
Welcome to 2225 Harney Road, Littlestown, PA – Your Ideal Farm/Homestead Awaits
Set on 4.77 acres of open, picturesque countryside, this all-brick 4-bedroom, 2.5-bath rancher offers the perfect blend of peaceful rural living and a fully functional farm setup. Ideal for equestrians, hobby farmers, or anyone seeking privacy and space, this property is ready to accommodate your dreams.
The home features a warm and welcoming layout with hardwood floors throughout, a country-style kitchen complete with stainless steel appliances, and spacious living areas filled with natural light. The main level includes a generous primary suite along with three additional bedrooms, offering plenty of room for family, guests, or home office needs. A finished walkout basement provides additional living space with a large family room, laundry area, and an extra room that was previously used as a fifth bedroom.
Step outside to take in stunning views of open pastures and scenic vistas from the three-season sunroom or the peaceful back porch. The property is fully fenced and ready for animals, featuring a large barn with hay storage, horse stalls, paddock, and run-in sheds. Two additional outbuildings offer flexible space for equipment storage, workshops, or additional agricultural use and hay storage.
Practical features like a whole-house generator, high-speed internet availability. Ensure comfortable and reliable country living. Whether you're looking to start a small farm, raise horses, or simply enjoy the tranquility of a rural setting, 2225 Harney Road is the perfect place to call home.
Don't miss this unique opportunity to own a move-in-ready farmette with everything you need to live your countryside dream. Schedule your private tour today!
Listing Agent
(410) 795-3434 tim@timdulany.com RE/MAX Advantage Realty License #ABR003267 Listed on: 04/30/2025

Home Details
Home Type
- Single Family
Est. Annual Taxes
- $5,347
Year Built
- Built in 1975
Lot Details
- 4.77 Acre Lot
- Rural Setting
- Partially Fenced Property
- Private Lot
- Secluded Lot
- Level Lot
- Open Lot
- Backs to Trees or Woods
- Front Yard
Home Design
- Rambler Architecture
- Brick Exterior Construction
- Brick Foundation
- Block Foundation
- Wood Walls
- Asphalt Roof
Interior Spaces
- Property has 2 Levels
- Traditional Floor Plan
- Built-In Features
- Crown Molding
- Whole House Fan
- Ceiling Fan
- Recessed Lighting
- 2 Fireplaces
- Wood Burning Stove
- Wood Burning Fireplace
- Self Contained Fireplace Unit Or Insert
- Flue
- Fireplace Mantel
- Brick Fireplace
- Double Pane Windows
- Replacement Windows
- Vinyl Clad Windows
- Insulated Windows
- Double Hung Windows
- Casement Windows
- Window Screens
- Atrium Doors
- Insulated Doors
- Family Room
- Sitting Room
- Living Room
- Combination Kitchen and Dining Room
- Sun or Florida Room
- Utility Room
- Attic Fan
Kitchen
- Gourmet Country Kitchen
- Breakfast Area or Nook
- Gas Oven or Range
- Range Hood
- Ice Maker
- Dishwasher
- Stainless Steel Appliances
Flooring
- Wood
- Laminate
- Ceramic Tile
Bedrooms and Bathrooms
- En-Suite Bathroom
- Bathtub with Shower
- Walk-in Shower
Laundry
- Laundry Room
- Front Loading Dryer
- Front Loading Washer
Partially Finished Basement
- Heated Basement
- Walk-Out Basement
- Basement Fills Entire Space Under The House
- Interior and Exterior Basement Entry
- Sump Pump
- Laundry in Basement
- Basement Windows
Home Security
- Carbon Monoxide Detectors
- Fire and Smoke Detector
Parking
- 3 Parking Spaces
- 3 Driveway Spaces
- Stone Driveway
- Gravel Driveway
- Off-Street Parking
Outdoor Features
- Patio
- Exterior Lighting
- Outbuilding
Schools
- Littlestown High School
Farming
- Barn
- Pasture
- Horse Farm
Horse Facilities and Amenities
- Horses Allowed On Property
- Corral
- Paddocks
- Stables
Utilities
- Central Air
- Pellet Stove burns compressed wood to generate heat
- Vented Exhaust Fan
- Electric Baseboard Heater
- Underground Utilities
- 200+ Amp Service
- Well
- Electric Water Heater
- Grinder Pump
- On Site Septic
- Septic Pump
- Phone Available
- Cable TV Available
Community Details
- No Home Owners Association
- Harney Road Subdivision
Listing and Financial Details
- Tax Lot 0026M
- Assessor Parcel Number 15I18-0026M--000
Map
Home Values in the Area
Average Home Value in this Area
Tax History
| Year | Tax Paid | Tax Assessment Tax Assessment Total Assessment is a certain percentage of the fair market value that is determined by local assessors to be the total taxable value of land and additions on the property. | Land | Improvement |
|---|---|---|---|---|
| 2025 | $5,347 | $282,500 | $135,500 | $147,000 |
| 2024 | $5,140 | $282,500 | $135,500 | $147,000 |
| 2023 | $5,010 | $282,500 | $135,500 | $147,000 |
| 2022 | $4,974 | $282,500 | $135,500 | $147,000 |
| 2021 | $4,797 | $282,500 | $135,500 | $147,000 |
| 2020 | $4,727 | $282,500 | $135,500 | $147,000 |
| 2019 | $4,626 | $282,500 | $135,500 | $147,000 |
| 2018 | $4,713 | $296,600 | $149,600 | $147,000 |
| 2017 | $4,565 | $296,600 | $149,600 | $147,000 |
| 2016 | -- | $296,600 | $149,600 | $147,000 |
| 2015 | -- | $296,600 | $149,600 | $147,000 |
| 2014 | -- | $296,600 | $149,600 | $147,000 |
Property History
| Date | Event | Price | List to Sale | Price per Sq Ft | Prior Sale |
|---|---|---|---|---|---|
| 04/30/2025 04/30/25 | For Sale | $610,000 | 0.0% | $276 / Sq Ft | |
| 04/30/2025 04/30/25 | For Sale | $610,000 | +114.0% | $276 / Sq Ft | |
| 08/13/2018 08/13/18 | Sold | $285,000 | +1.8% | $112 / Sq Ft | View Prior Sale |
| 05/24/2018 05/24/18 | Pending | -- | -- | -- | |
| 05/21/2018 05/21/18 | For Sale | $280,000 | -- | $110 / Sq Ft |
Purchase History
| Date | Type | Sale Price | Title Company |
|---|---|---|---|
| Deed | -- | None Listed On Document | |
| Deed | -- | -- | |
| Deed | $285,000 | -- | |
| Deed | $10,800 | -- |
Source: Bright MLS
MLS Number: PAAD2016884
APN: 15-I18-0026M-000
- 2238 Harney Rd Unit 3
- 0 Hershey Rd Unit PALA2058618
- 37 Amanda Dr Unit 14
- 1024 Frederick Pike Unit 6
- 15 Yorktowne Ct Unit 97
- 161 Stoners Cir
- 22 Rita Marie Ave
- 52 Stayman Way Unit 81
- 129 W King St
- 135 Apple Grove Ln Unit 438
- 140 Apple Grove Ln Unit 425
- 58 Windsor Ct
- 48 Windsor Ct
- 117 Charles St
- 115 Charles St
- 440 N Queen St
- 20 Locust Dr
- 20c Locust Dr
- 0 Locust Dr Unit PAAD2015910
- 61 E King St
- 148 Roberta Jean Ave
- 181 Cemetery St
- 128 Roberta Jean Ave
- 148 W Baltimore St
- 25 E Baltimore St Unit 2-3 floor
- 25 E Baltimore St
- 1 W Hanover St
- 1 W Hanover St
- 65 North St Unit 28
- 65 North St Unit 64
- 353 Main St Unit 2
- 349 North St
- 1480 Beck Mill Rd
- 1404 Pleasant Valley Rd Unit 2
- 211 N Oxford Ave
- 700 Linden Ave Unit 700 Lower
- 607 3rd St
- 2634 Emmitsburg Rd
- 2634 Emmitsburg Rd
- 324 3rd St Unit 324-1
