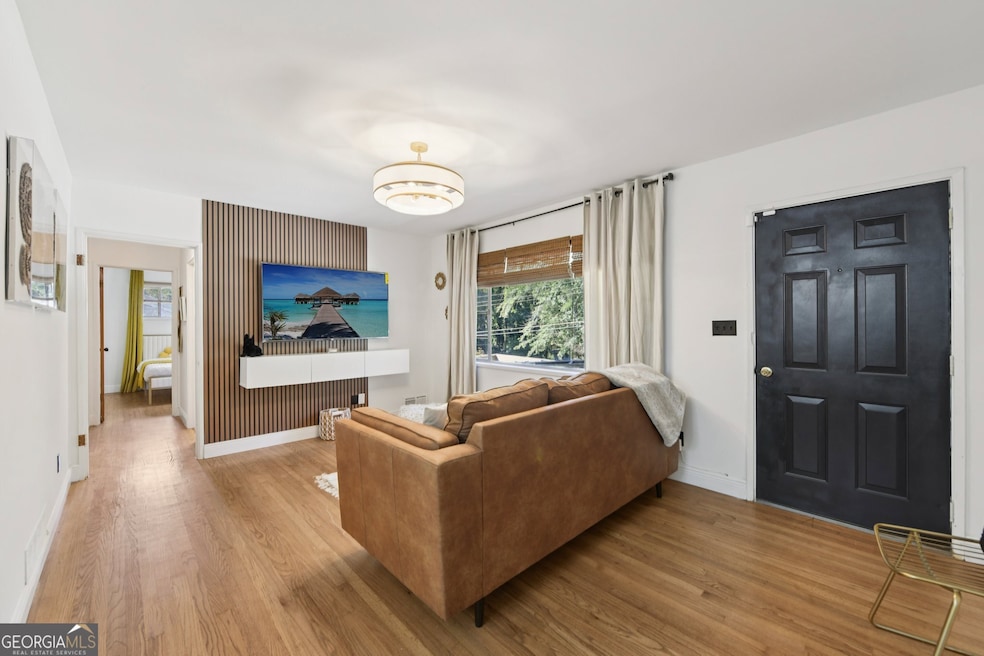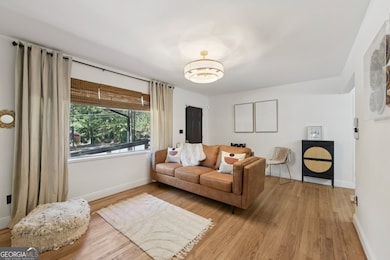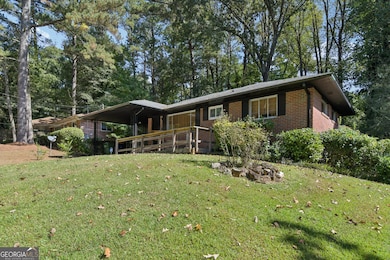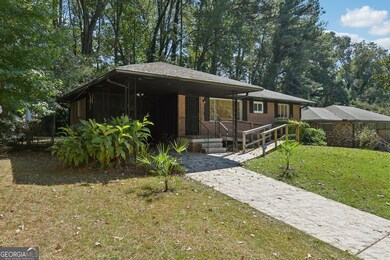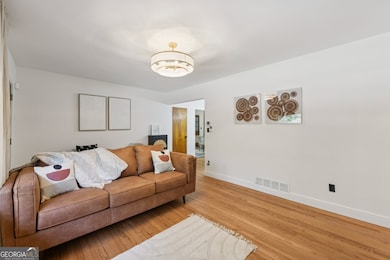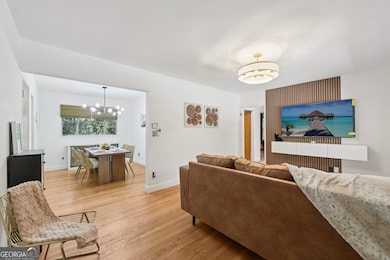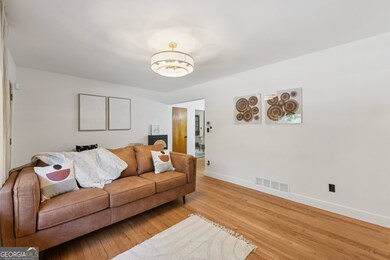2226 Maxwell Dr SW Atlanta, GA 30311
Estimated payment $1,142/month
Highlights
- Ranch Style House
- High Ceiling
- Double Vanity
- Wood Flooring
- No HOA
- Central Heating and Cooling System
About This Home
Open House: Sunday, November 30, 1PM - 4PM Motivated Seller! Discover modern comfort in Bonny Brook Estates! Airbnb, Midterm Rental or Group Home Ready! Fully furnished! fully renovated, handicap-accessible ranch offers 3 bedrooms and 1.5 baths with an open-concept layout perfect for easy, single-level living. Enjoy gleaming hardwood floors, a stylish kitchen with new appliances & gas stove, and a cozy living room featuring a natural wood accent wall and Bluetooth-enabled ceiling fans. Major updates include new plumbing, electrical, and energy-efficient fixtures. The spacious fenced backyard and large front yard are perfect for gatherings, gardening, or relaxing. No HOA-make it your own! Located within the TAD Neighborhood Reinvestment Initiative, this move-in-ready home blends timeless charm, accessibility, and long-term value in one of Southwest Atlanta's most convenient areas. Schedule your private showing today!
Home Details
Home Type
- Single Family
Est. Annual Taxes
- $50
Year Built
- Built in 1968
Lot Details
- 10,454 Sq Ft Lot
- Level Lot
Home Design
- Ranch Style House
- Brick Exterior Construction
Interior Spaces
- 1,044 Sq Ft Home
- High Ceiling
- Crawl Space
- Pull Down Stairs to Attic
- Laundry in Kitchen
Kitchen
- Oven or Range
- Microwave
- Dishwasher
Flooring
- Wood
- Tile
Bedrooms and Bathrooms
- 3 Main Level Bedrooms
- Double Vanity
- Bathtub Includes Tile Surround
Parking
- Carport
- Parking Pad
- Off-Street Parking
Schools
- Continental Colony Elementary School
- Bunche Middle School
- Therrell High School
Utilities
- Central Heating and Cooling System
- Phone Available
- Cable TV Available
Community Details
- No Home Owners Association
- Bonnybrook Estates Subdivision
Map
Home Values in the Area
Average Home Value in this Area
Tax History
| Year | Tax Paid | Tax Assessment Tax Assessment Total Assessment is a certain percentage of the fair market value that is determined by local assessors to be the total taxable value of land and additions on the property. | Land | Improvement |
|---|---|---|---|---|
| 2025 | $50 | $53,440 | $23,680 | $29,760 |
| 2023 | $50 | $53,440 | $23,680 | $29,760 |
| 2022 | $54 | $43,680 | $16,160 | $27,520 |
| 2021 | $4 | $34,040 | $8,040 | $26,000 |
| 2020 | $54 | $33,640 | $7,960 | $25,680 |
| 2019 | $353 | $18,440 | $4,200 | $14,240 |
| 2018 | $36 | $18,040 | $4,120 | $13,920 |
| 2017 | $14 | $9,280 | $1,840 | $7,440 |
| 2016 | $14 | $9,280 | $1,840 | $7,440 |
| 2015 | $362 | $9,280 | $1,840 | $7,440 |
| 2014 | $11 | $9,280 | $1,840 | $7,440 |
Property History
| Date | Event | Price | List to Sale | Price per Sq Ft | Prior Sale |
|---|---|---|---|---|---|
| 11/13/2025 11/13/25 | Price Changed | $217,000 | -14.9% | $208 / Sq Ft | |
| 10/28/2025 10/28/25 | Price Changed | $255,000 | -5.2% | $244 / Sq Ft | |
| 10/13/2025 10/13/25 | For Sale | $269,000 | +72.4% | $258 / Sq Ft | |
| 01/23/2025 01/23/25 | Sold | $156,000 | -2.5% | $149 / Sq Ft | View Prior Sale |
| 12/11/2024 12/11/24 | Pending | -- | -- | -- | |
| 12/05/2024 12/05/24 | For Sale | $160,000 | -- | $153 / Sq Ft |
Purchase History
| Date | Type | Sale Price | Title Company |
|---|---|---|---|
| Warranty Deed | $156,000 | -- | |
| Deed | -- | -- |
Mortgage History
| Date | Status | Loan Amount | Loan Type |
|---|---|---|---|
| Open | $158,000 | New Conventional | |
| Previous Owner | $174,000 | Reverse Mortgage Home Equity Conversion Mortgage |
Source: Georgia MLS
MLS Number: 10624307
APN: 14-0219-0004-042-6
- 2253 Bonnybrook Way SW
- 2262 Maxwell Dr SW
- 2818 Connally Dr SW
- 2363 Maxwell Dr SW
- 2312 Ben Hill Rd SW
- 2343 Bonnybrook Way
- 2763 Hayden Dr Unit 4
- 2716 Bonnybrook Dr SW
- 2261 Star Mist Dr SW
- 2218 Star Mist Dr SW
- 2461 Mcalpin Terrace
- 2838 Ben Hill Rd
- 2081 Dodson Dr SW
- 2925 Heather Dr
- 2935 Heather Dr
- 0 Dodson Unit 10535813
- 0 Dodson
- 2805 Cherry Laurel Ln SW
- 2835 Hayden Dr
- 2765 Cherry Laurel Ln SW
- 2447 Mcalpin Terrace Unit B
- 2909 Campbellton Rd SW
- 2770 Campbellton Rd SW
- 2450 Forest Trail Unit A
- 2932 Heather Dr
- 2900 Landrum Dr SW
- 2640 Campbellton Rd SW
- 2508 Connally Dr
- 2513 Judson Ave
- 2944 Landrum Dr SW
- 1982 Rena Cir SW
- 2126 Ivydale St
- 1823 Devon Dr SW Unit 1823
- 3503 Parc Cir SW
- 1795 Devon Dr SW
- 2511 Old Colony Rd
- 3541 Parc Cir SW
