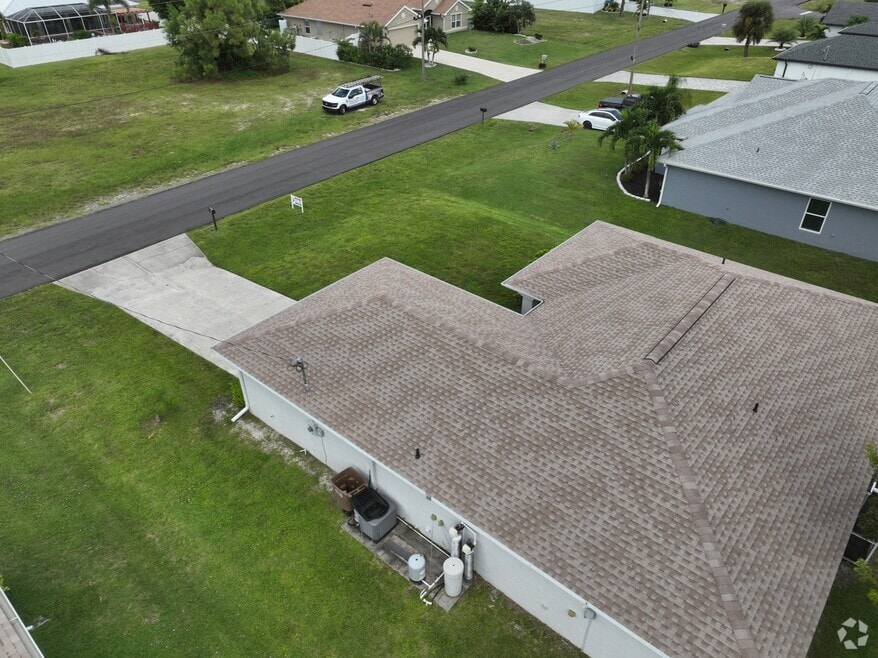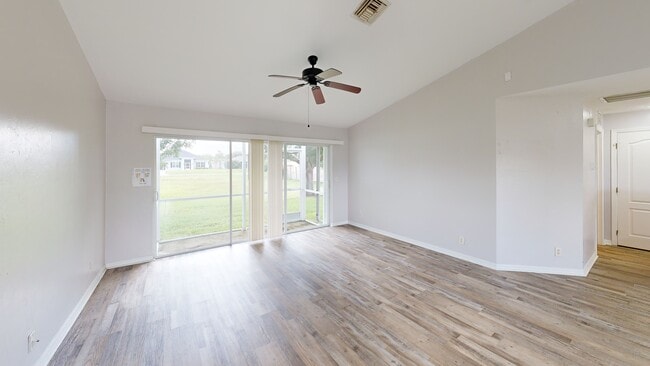
2226 NE 34th Terrace Cape Coral, FL 33909
Jacaranda NeighborhoodEstimated payment $1,835/month
Highlights
- View of Trees or Woods
- Florida Architecture
- Hurricane or Storm Shutters
- North Fort Myers High School Rated A
- No HOA
- Front Porch
About This Home
Welcome home to 2226 NE 34th Terrace – a beautiful and budget-friendly gem in the heart of Cape Coral! This charming 3-bedroom, 2-bathroom home is perfect for families looking for comfort, space, and convenience—all at an affordable price. With 1,408 square feet of living space and a split-bedroom layout, this home gives everyone in the family their own space while keeping the main living areas open and inviting. You'll love the stylish luxury vinyl flooring throughout, making clean-up a breeze for busy households. The kitchen is the heart of the home, featuring tons of cabinet space, a large pantry, and an open layout that flows into the dining and living areas—perfect for family meals and weekend gatherings. The master suite offers a quiet retreat with a walk-in closet and a full en-suite bathroom, while the two guest bedrooms are tucked away on the opposite side of the home with a shared hallway bath, ideal for guests. Enjoy morning coffee on the charming front porch with decorative columns or relax in the screened lanai out back—great spots for winding down after school or work. There's even a laundry room with extra storage and direct garage access, plus a new roof (2023) and new A/C (2018) for peace of mind. This home was built by First Home Builders (St. Michael Model) and is located just minutes from top-rated schools, shopping, parks, and everyday essentials. If you’ve been dreaming of owning a move-in-ready home in a great neighborhood without stretching your budget—this is it! Don’t wait—this family-friendly Cape Coral home is priced to sell and won’t last long!
Listing Agent
RE/MAX ALLIANCE GROUP Brokerage Phone: 941-639-1376 License #3338919 Listed on: 06/23/2025

Home Details
Home Type
- Single Family
Est. Annual Taxes
- $4,111
Year Built
- Built in 2005
Lot Details
- 10,019 Sq Ft Lot
- Lot Dimensions are 80x125
- North Facing Home
- Irrigation Equipment
- Landscaped with Trees
- Property is zoned R1-D
Parking
- 2 Car Attached Garage
Home Design
- Florida Architecture
- Entry on the 1st floor
- Slab Foundation
- Shingle Roof
- Block Exterior
- Stucco
Interior Spaces
- 1,408 Sq Ft Home
- 1-Story Property
- Ceiling Fan
- Sliding Doors
- Living Room
- Vinyl Flooring
- Views of Woods
Kitchen
- Range
- Microwave
- Dishwasher
Bedrooms and Bathrooms
- 3 Bedrooms
- Split Bedroom Floorplan
- 2 Full Bathrooms
- Bathtub with Shower
Laundry
- Laundry Room
- Dryer
- Washer
Home Security
- Hurricane or Storm Shutters
- Fire and Smoke Detector
Outdoor Features
- Screened Patio
- Rain Gutters
- Front Porch
Utilities
- Central Air
- Heating Available
- Thermostat
- Well
- Electric Water Heater
- Septic Tank
Community Details
- No Home Owners Association
- Cape Coral Subdivision
Listing and Financial Details
- Visit Down Payment Resource Website
- Legal Lot and Block 7 / 5669
- Assessor Parcel Number 20-43-24-C3-05669.0070
3D Interior and Exterior Tours
Floorplan
Map
Home Values in the Area
Average Home Value in this Area
Tax History
| Year | Tax Paid | Tax Assessment Tax Assessment Total Assessment is a certain percentage of the fair market value that is determined by local assessors to be the total taxable value of land and additions on the property. | Land | Improvement |
|---|---|---|---|---|
| 2025 | $4,111 | $207,657 | -- | -- |
| 2024 | $4,111 | $188,779 | -- | -- |
| 2023 | $3,689 | $171,617 | $0 | $0 |
| 2022 | $3,408 | $156,015 | $0 | $0 |
| 2021 | $3,027 | $141,832 | $7,600 | $134,232 |
| 2020 | $2,939 | $132,432 | $8,000 | $124,432 |
| 2019 | $2,822 | $128,398 | $8,000 | $120,398 |
| 2018 | $2,733 | $130,009 | $8,000 | $122,009 |
| 2017 | $2,610 | $124,354 | $6,800 | $117,554 |
| 2016 | $2,378 | $108,515 | $6,800 | $101,715 |
| 2015 | $2,190 | $94,506 | $6,800 | $87,706 |
| 2014 | $2,045 | $89,799 | $5,640 | $84,159 |
| 2013 | -- | $76,697 | $4,100 | $72,597 |
Property History
| Date | Event | Price | List to Sale | Price per Sq Ft |
|---|---|---|---|---|
| 10/01/2025 10/01/25 | Price Changed | $285,000 | -3.4% | $202 / Sq Ft |
| 09/17/2025 09/17/25 | Price Changed | $295,000 | -0.3% | $210 / Sq Ft |
| 09/11/2025 09/11/25 | Price Changed | $296,000 | -0.3% | $210 / Sq Ft |
| 09/02/2025 09/02/25 | Price Changed | $297,000 | -0.3% | $211 / Sq Ft |
| 08/25/2025 08/25/25 | Price Changed | $298,000 | -0.3% | $212 / Sq Ft |
| 08/18/2025 08/18/25 | Price Changed | $299,000 | -0.3% | $212 / Sq Ft |
| 06/23/2025 06/23/25 | For Sale | $300,000 | 0.0% | $213 / Sq Ft |
| 12/15/2023 12/15/23 | Rented | -- | -- | -- |
| 11/22/2023 11/22/23 | Price Changed | $1,950 | -4.9% | $1 / Sq Ft |
| 10/30/2023 10/30/23 | Price Changed | $2,050 | -6.6% | $1 / Sq Ft |
| 10/05/2023 10/05/23 | Price Changed | $2,195 | -4.6% | $2 / Sq Ft |
| 09/13/2023 09/13/23 | For Rent | $2,300 | -- | -- |
Purchase History
| Date | Type | Sale Price | Title Company |
|---|---|---|---|
| Special Warranty Deed | $74,000 | Attorney | |
| Trustee Deed | -- | Attorney | |
| Warranty Deed | $300,000 | Title Search Inc | |
| Warranty Deed | $35,900 | First Home Title Inc | |
| Warranty Deed | $35,857 | First Home Title Inc | |
| Warranty Deed | $4,500 | -- |
Mortgage History
| Date | Status | Loan Amount | Loan Type |
|---|---|---|---|
| Previous Owner | $240,000 | Negative Amortization | |
| Previous Owner | $122,200 | Unknown | |
| Previous Owner | $118,400 | Unknown |
About the Listing Agent

We’re Sherry and Rob Puchacz, the husband-and-wife duo behind Team Sunshine in Cape Coral, Florida. As full-time relocation and retirement specialists, we help folks make a confident, joyful move to SW Florida. Whether you’re downsizing, retiring, or searching for the perfect second home, we bring hands-on experience, local insight, and a caring, no-pressure approach. Sherry’s background in customer service and mortgage lending makes her a patient teacher and trusted guide, while Rob, a Navy
Sherry's Other Listings
Source: Stellar MLS
MLS Number: C7511337
APN: 20-43-24-C3-05669.0070
- 2207 NE 34th Terrace
- 2203 NE 34th St
- 2224 NE 33rd Ln Unit 37
- 2302 NE 35th St
- 2221 NE 33rd Terrace
- 2213 NE 33rd Terrace
- 2126 NE 33rd Ln
- 3412 NE 21st Place
- 3408 NE 21st Place
- 3420 NE 21st Place
- 3327 Dandolo Cir
- 2118 NE 33rd Ln
- 3339 Dandolo Cir
- 2125 NE 33rd Terrace
- 3339 NE 21st Ave
- 3357 Dandolo Cir
- 3346 Dandolo Cir
- 3350 Dandolo Cir
- 2027 NE 34th Terrace
- 3466 Malagrotta Cir
- 2302 NE 35th St
- 3424 NE 21st Place
- 3346 NE 21st Place
- 3424 Dandolo Cir
- 3382 Dandolo Cir
- 3530 NE 21st Ave
- 3530 NE 21st Ave
- 3529 NE 20th Place
- 2447 Laurentina Ln
- 1904 NE 33rd Terrace
- 3340 NE 19th Ave
- 3445 Acapulco Cir
- 3452 Acapulco Cir
- 3446 Acapulco Cir
- 3426 Acapulco Cir
- 3618 NE 18th Place
- 1708 NE 33rd Ln
- 2625 Manzilla Ln
- 3623 NE 17th Place
- 3496 Acapulco Cir





