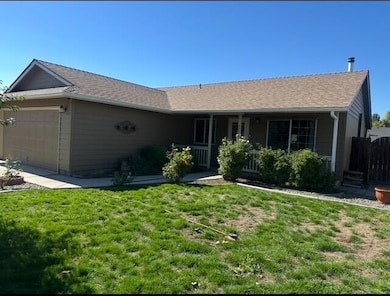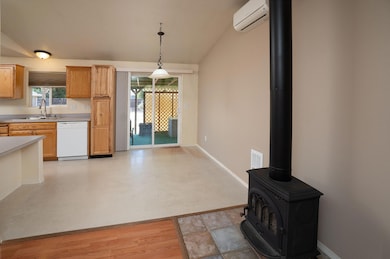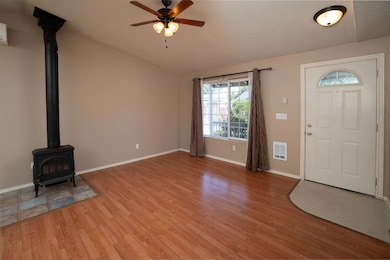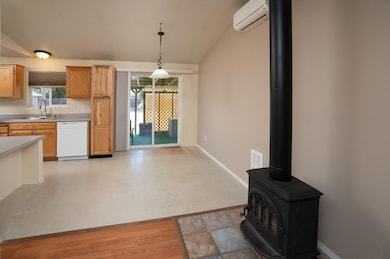2226 NE Cherry Loop Prineville, OR 97754
Estimated payment $2,052/month
Highlights
- RV Access or Parking
- Ranch Style House
- Neighborhood Views
- ENERGY STAR Certified Homes
- No HOA
- Rear Porch
About This Home
This nice 1,008 sqft, 3 bd/2ba home had a new roof installed in 2023, so buyers can check that expense off their list! The eat-in kitchen offers oak cabinets, a pantry, white appliances, & a new range. The living room boasts laminate floors, a wood stove, a mini-split, & ceiling fan for your comfort. The Primary suite includes a ceiling fan & an ensuite with grab bars & a hand-held shower head. The hall bath has a tub/shower combo & grab bars. The laundry room comes with storage, a linen closet & full-sized W/D. The finished garage has an insulated door, a man-door, an opener & grab bar. Out front, there's a nice covered porch for relaxing & enjoying your favorite beverage. The large backyard features a deck, covered patio, automatic sprinklers, over 11 garden beds, RV parking & shed. At closing & with a full-price offer, the Seller will credit the Buyer $1,174 toward replacing the kitchen/dining area floor.
Home Details
Home Type
- Single Family
Est. Annual Taxes
- $2,138
Year Built
- Built in 2000
Lot Details
- 8,712 Sq Ft Lot
- Fenced
- Landscaped
- Level Lot
- Garden
- Property is zoned R2, R2
Parking
- 2 Car Attached Garage
- Garage Door Opener
- Driveway
- RV Access or Parking
Home Design
- Ranch Style House
- Slab Foundation
- Frame Construction
- Composition Roof
Interior Spaces
- 1,008 Sq Ft Home
- Ceiling Fan
- Wood Burning Fireplace
- Double Pane Windows
- Vinyl Clad Windows
- Living Room with Fireplace
- Neighborhood Views
Kitchen
- Eat-In Kitchen
- Range
- Dishwasher
- Laminate Countertops
- Disposal
Flooring
- Carpet
- Laminate
- Vinyl
Bedrooms and Bathrooms
- 3 Bedrooms
- Linen Closet
- 2 Full Bathrooms
- Bathtub with Shower
Laundry
- Laundry Room
- Dryer
- Washer
Home Security
- Carbon Monoxide Detectors
- Fire and Smoke Detector
Outdoor Features
- Covered Deck
- Patio
- Shed
- Rear Porch
Schools
- Barnes Butte Elementary School
- Crook County Middle School
- Crook County High School
Utilities
- Ductless Heating Or Cooling System
- Zoned Heating and Cooling
- Space Heater
- Heating System Uses Wood
- Water Heater
- Cable TV Available
Additional Features
- Grip-Accessible Features
- ENERGY STAR Certified Homes
Listing and Financial Details
- Probate Listing
- Assessor Parcel Number 15874
Community Details
Overview
- No Home Owners Association
- Northr Subdivision
Recreation
- Community Playground
Map
Home Values in the Area
Average Home Value in this Area
Tax History
| Year | Tax Paid | Tax Assessment Tax Assessment Total Assessment is a certain percentage of the fair market value that is determined by local assessors to be the total taxable value of land and additions on the property. | Land | Improvement |
|---|---|---|---|---|
| 2025 | $2,194 | $136,550 | -- | -- |
| 2024 | $2,138 | $132,580 | -- | -- |
| 2023 | $2,065 | $128,720 | $0 | $0 |
| 2022 | $2,001 | $124,980 | $0 | $0 |
| 2021 | $1,990 | $121,340 | $0 | $0 |
| 2020 | $1,935 | $117,811 | $0 | $0 |
| 2019 | $1,869 | $111,049 | $0 | $0 |
| 2018 | $1,819 | $111,049 | $0 | $0 |
| 2017 | $1,789 | $107,815 | $0 | $0 |
| 2016 | $1,711 | $101,626 | $0 | $0 |
| 2015 | $1,639 | $101,626 | $0 | $0 |
| 2013 | -- | $95,792 | $0 | $0 |
Property History
| Date | Event | Price | List to Sale | Price per Sq Ft | Prior Sale |
|---|---|---|---|---|---|
| 10/22/2025 10/22/25 | Pending | -- | -- | -- | |
| 10/07/2025 10/07/25 | Price Changed | $354,900 | -3.8% | $352 / Sq Ft | |
| 09/15/2025 09/15/25 | Price Changed | $369,000 | -2.9% | $366 / Sq Ft | |
| 08/22/2025 08/22/25 | Price Changed | $379,900 | -2.1% | $377 / Sq Ft | |
| 08/22/2025 08/22/25 | Price Changed | $387,900 | -0.3% | $385 / Sq Ft | |
| 08/08/2025 08/08/25 | For Sale | $389,000 | +142.5% | $386 / Sq Ft | |
| 03/04/2016 03/04/16 | Sold | $160,400 | +4.2% | $159 / Sq Ft | View Prior Sale |
| 01/23/2016 01/23/16 | Pending | -- | -- | -- | |
| 01/19/2016 01/19/16 | For Sale | $153,900 | +23.1% | $153 / Sq Ft | |
| 09/27/2013 09/27/13 | Sold | $125,000 | -3.8% | $124 / Sq Ft | View Prior Sale |
| 08/26/2013 08/26/13 | Pending | -- | -- | -- | |
| 07/23/2013 07/23/13 | For Sale | $129,900 | -- | $129 / Sq Ft |
Purchase History
| Date | Type | Sale Price | Title Company |
|---|---|---|---|
| Warranty Deed | $160,400 | Amerititle | |
| Warranty Deed | $125,000 | Amerititle |
Mortgage History
| Date | Status | Loan Amount | Loan Type |
|---|---|---|---|
| Open | $165,693 | VA | |
| Previous Owner | $99,500 | New Conventional |
Source: Oregon Datashare
MLS Number: 220207326
APN: 015874
- 2671 NE Bobbi Ct
- 2068 NE Elk St
- 0 NE Bobbi Ct
- 630 NE Fieldstone Ln
- 1162 NE Cobblestone Ct
- 1242 NE Cobblestone Ct
- 1112 NE Cobblestone Ct
- 1196 NE Cobblestone Ct
- 1067 NE Henry Dr
- 631 NE Mariposa Ave
- 1670 NE Sunstone Ave
- 1676 NE Sunstone Ave
- 1187 NE Henry Dr
- 728 NE Brookstone Dr
- 1192 NE Henry Dr
- 887 NE Hudspeth Cir
- 2586 NE Colleen Rd
- 2648 NE Colleen Rd
- 1575 NE Lisa Ct
- 3248 NE Yellowpine Rd







