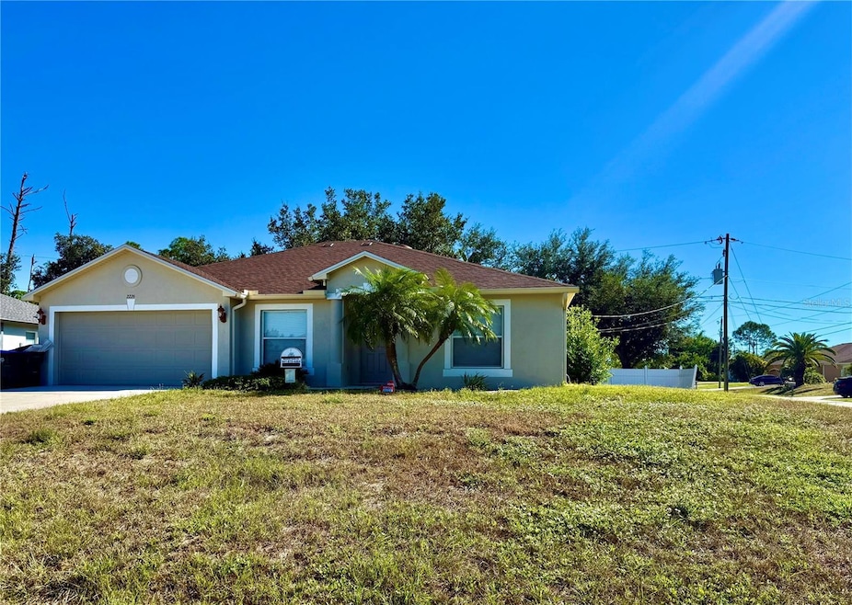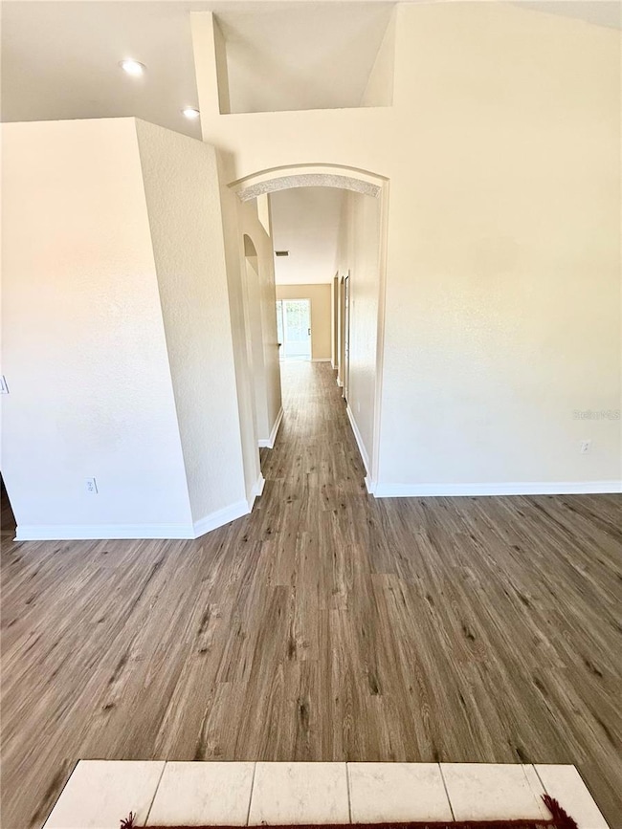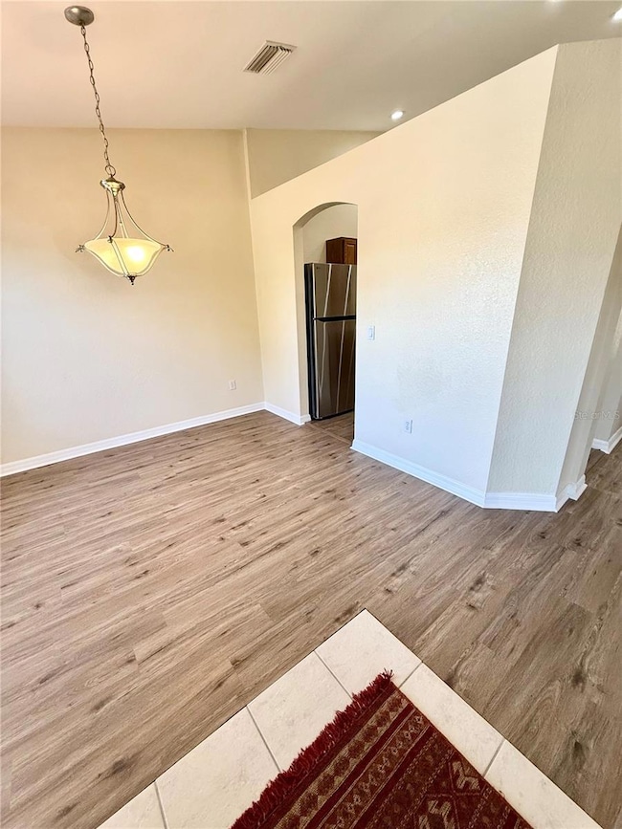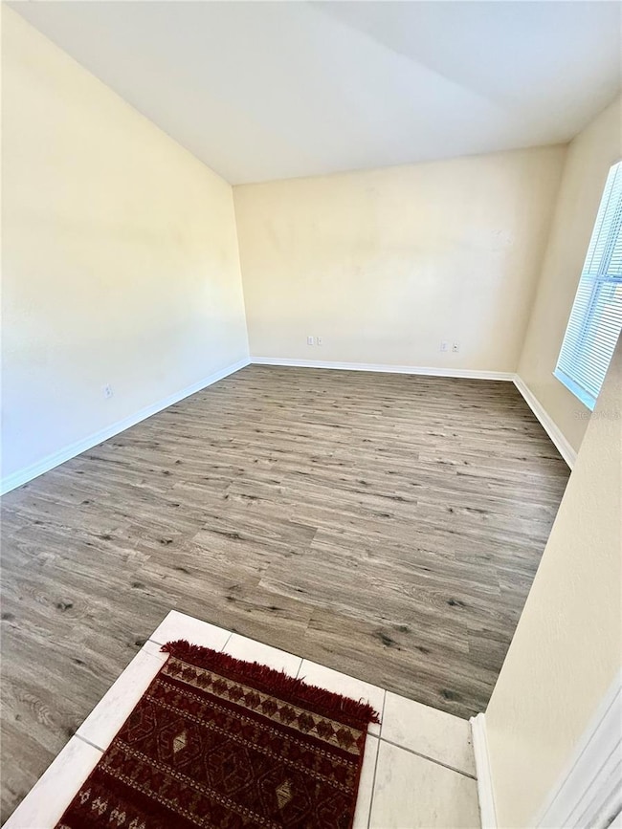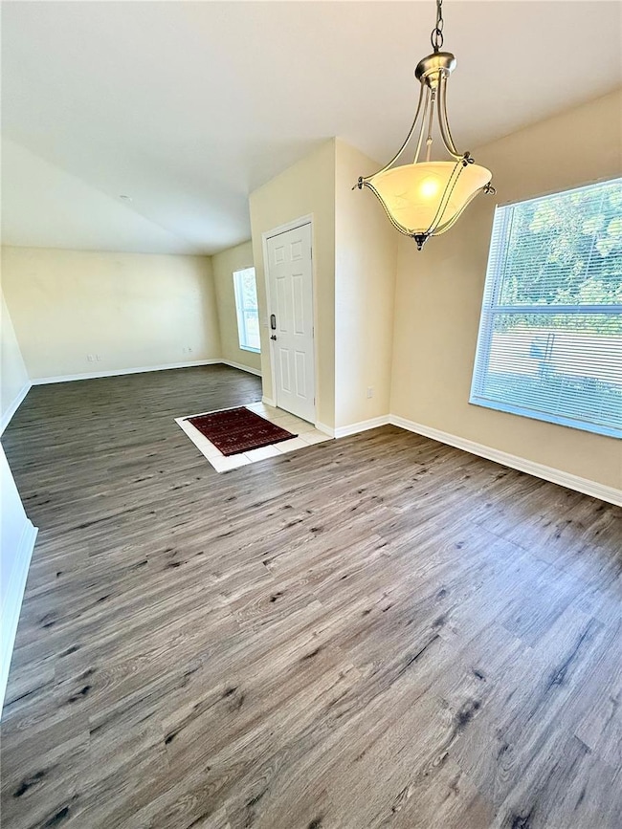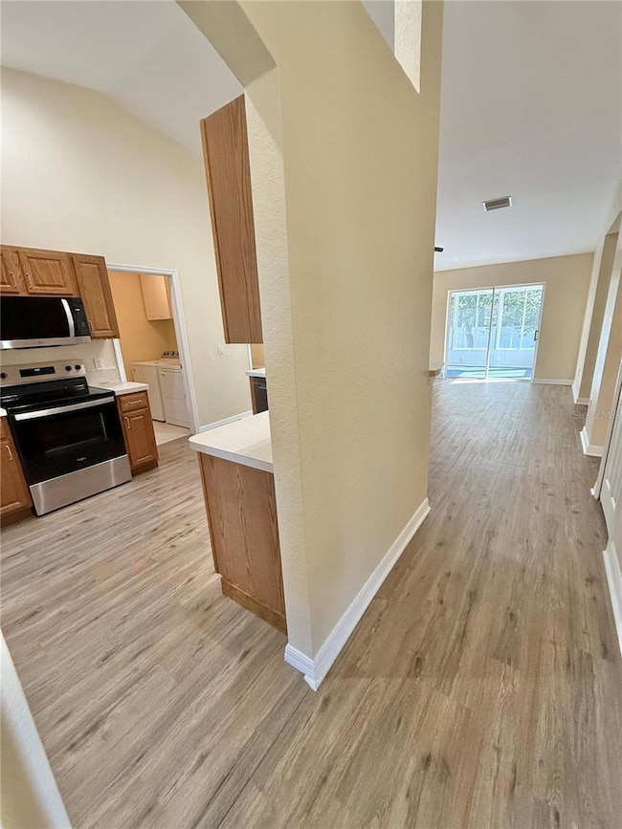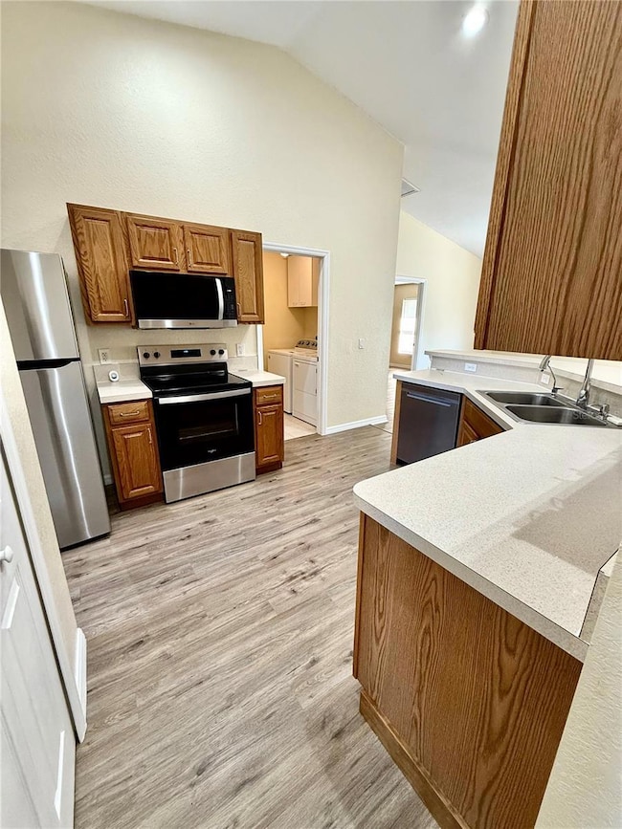2226 Ribble St North Port, FL 34291
Estimated payment $1,677/month
Highlights
- View of Trees or Woods
- Deck
- Hydromassage or Jetted Bathtub
- Reverse Osmosis System
- Cathedral Ceiling
- Separate Formal Living Room
About This Home
Under contract-accepting backup offers. MOVE IN CONDITION! BRING OFFERS!
In 2025, all kitchen appliances were replaced. New window blinds 2025, New A/C IN 2022, New water heater in 2022, New Roof in 2023, Painting inside and outside in 2025, LV plank flooring in 2004, Concrete block home. Home not located in flood zone! STUNNING CORNER LOT – BEAUTIFULLY UPDATED 3 BED / 2 BATH HOME Welcome to this move-in-ready residence that blends modern updates with everyday comfort. Beautiful location! This home features a split-bedroom floor plan. This home offers privacy for the primary suite while maintaining open spaces that are perfect for entertaining family and friends. The open-concept kitchen features brand-new stainless steel appliances, abundant cabinetry, and a convenient breakfast bar overlooking the living and dining areas. Whether you’re hosting gatherings or enjoying quiet evenings, this home’s layout offers seamless flow throughout. The primary suite is a true retreat, offering a spacious bedroom, a walk-in closet, dual vanities, a luxurious garden tub, and a separate shower. Secondary bedrooms are generously sized and ideal for families, guests, or even a home office. Set on an oversized corner lot, the property offers ample outdoor space, accommodating a pool, play area, or expanded landscaping. The covered lanai offers a peaceful wooded view—perfect for morning coffee or evening relaxation. Recent Updates Include: Roof (2022 – only 3 years old) Brand-new stainless steel appliances (2025) Luxury vinyl plank flooring throughout (2024) Freshly painted interior (2024) Entire exterior, ceilings, trim, doors, and baseboards freshly painted (June 2025) Hot water heater (2023) A/C and ductwork professionally cleaned and sanitized (August 2025) Location Highlights: 5 minutes to shopping, dining, medical facilities, and top-rated schools 20 minutes to the beach Close to boating, golf, and countless recreational opportunities This home shows like new and offers the ideal combination of convenience, comfort, and modern style. Don’t miss the chance to make it yours—schedule your private showing today!
Listing Agent
DALTON WADE INC Brokerage Phone: 888-668-8283 License #3198678 Listed on: 09/06/2025

Home Details
Home Type
- Single Family
Est. Annual Taxes
- $1,765
Year Built
- Built in 2004
Lot Details
- 0.26 Acre Lot
- West Facing Home
- Fenced
- Mature Landscaping
- Corner Lot
- Irrigation Equipment
- Property is zoned RSF2
Parking
- 2 Car Attached Garage
Home Design
- Slab Foundation
- Shingle Roof
- Block Exterior
Interior Spaces
- 1,640 Sq Ft Home
- Cathedral Ceiling
- Ceiling Fan
- Blinds
- Sliding Doors
- Family Room Off Kitchen
- Separate Formal Living Room
- Formal Dining Room
- Sun or Florida Room
- Views of Woods
- Laundry in unit
Kitchen
- Breakfast Bar
- Walk-In Pantry
- Range
- Microwave
- Dishwasher
- Solid Wood Cabinet
- Reverse Osmosis System
Flooring
- Ceramic Tile
- Luxury Vinyl Tile
Bedrooms and Bathrooms
- 3 Bedrooms
- Split Bedroom Floorplan
- Walk-In Closet
- 2 Full Bathrooms
- Hydromassage or Jetted Bathtub
- Shower Only
Home Security
- Hurricane or Storm Shutters
- Fire and Smoke Detector
Outdoor Features
- Deck
- Covered Patio or Porch
- Rain Gutters
Schools
- Lamarque Elementary School
- Heron Creek Middle School
- North Port High School
Utilities
- Central Air
- Heat Pump System
- Well
- Septic Tank
- High Speed Internet
- Satellite Dish
- Cable TV Available
Community Details
- No Home Owners Association
- Port Charlotte Sub Community
- Port Charlotte 18 Subdivision
Listing and Financial Details
- Visit Down Payment Resource Website
- Legal Lot and Block 12 / 567
- Assessor Parcel Number 0968056712
Map
Home Values in the Area
Average Home Value in this Area
Tax History
| Year | Tax Paid | Tax Assessment Tax Assessment Total Assessment is a certain percentage of the fair market value that is determined by local assessors to be the total taxable value of land and additions on the property. | Land | Improvement |
|---|---|---|---|---|
| 2024 | $3,992 | $222,539 | -- | -- |
| 2023 | $3,992 | $258,700 | $18,700 | $240,000 |
| 2022 | $3,737 | $223,000 | $20,100 | $202,900 |
| 2021 | $3,357 | $172,600 | $8,100 | $164,500 |
| 2020 | $3,179 | $162,500 | $7,400 | $155,100 |
| 2019 | $3,042 | $162,200 | $6,700 | $155,500 |
| 2018 | $2,685 | $146,400 | $6,100 | $140,300 |
| 2017 | $2,540 | $115,152 | $0 | $0 |
| 2016 | $2,420 | $128,700 | $4,800 | $123,900 |
| 2015 | $2,228 | $107,700 | $3,600 | $104,100 |
| 2014 | $2,050 | $78,650 | $0 | $0 |
Property History
| Date | Event | Price | List to Sale | Price per Sq Ft |
|---|---|---|---|---|
| 11/17/2025 11/17/25 | Pending | -- | -- | -- |
| 10/17/2025 10/17/25 | Price Changed | $289,800 | 0.0% | $177 / Sq Ft |
| 09/06/2025 09/06/25 | For Sale | $289,900 | -- | $177 / Sq Ft |
Purchase History
| Date | Type | Sale Price | Title Company |
|---|---|---|---|
| Warranty Deed | $100 | None Listed On Document | |
| Interfamily Deed Transfer | -- | Attorney | |
| Special Warranty Deed | $98,500 | Town & Country Title | |
| Trustee Deed | $81,911 | None Available | |
| Corporate Deed | $139,200 | Lawyers Title |
Mortgage History
| Date | Status | Loan Amount | Loan Type |
|---|---|---|---|
| Previous Owner | $132,209 | Purchase Money Mortgage |
Source: Stellar MLS
MLS Number: TB8425072
APN: 0968-05-6712
- 0 Kedsie Ave
- 4875 Hansard Ave
- 0 Vedado St Unit MFRA4659013
- 0 Cantor Ave Unit MFRA4580410
- Lot 8 Cantor Ave
- LOT 9 Cantor Ave
- 00 McTague St
- LOT 10 Redland Ave
- xxx Brenmar Ave
- 5412 Royal Poinciana Way
- 0 Hansard Ave Unit MFRA4661100
- 5428 Royal Poinciana Way
- 0 Burwin Ave Unit MFRC7517519
- Lot 2 Cantor Ave
- 0 Granito Ave Unit A4529825
- 0 Granito Ave Unit MFRA4666346
- 2704 Dooling St
- 2756 Vedado St
- 4487 Brodel Ave
- 5923 Giffen Ave
