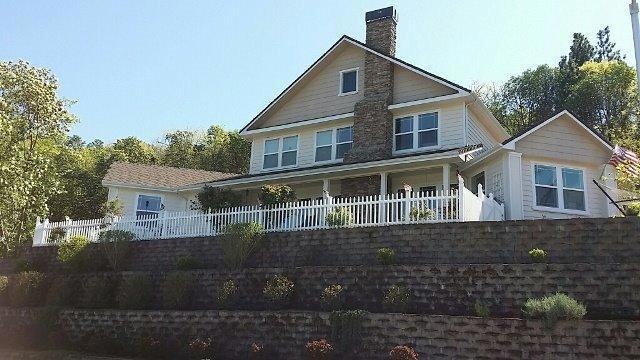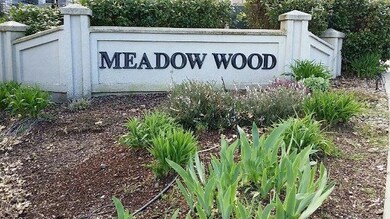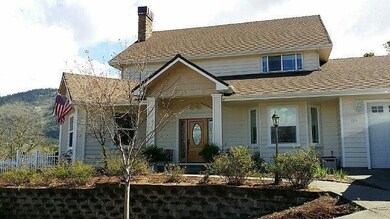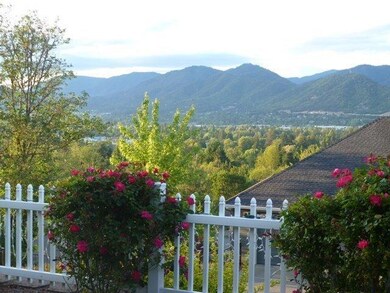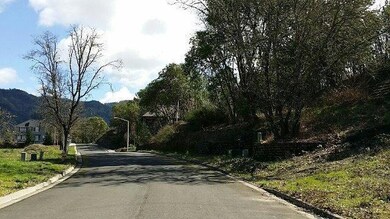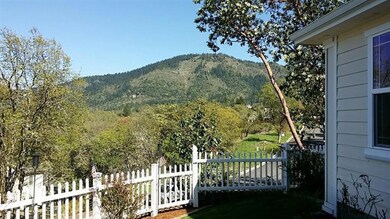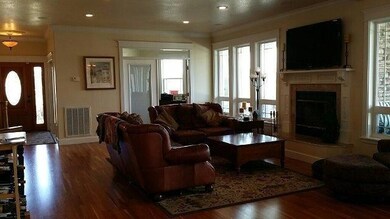
2226 SE Linden Ln Grants Pass, OR 97527
Highlights
- City View
- Vaulted Ceiling
- Double Oven
- Contemporary Architecture
- Wood Flooring
- 3 Car Attached Garage
About This Home
As of July 2014Welcome to Meadow Wood where elegance meets fine homes. This King of the neighborhood home perches against BLM with views of Grants Pass and the valley. Did I say views? Yes indeed with a view from almost every window. Take in the outdoors with a patio overlooking the neighborhood and nearby mountains. All fenced with raised garden beds, play area and yard. Inside offers you with a spacious grand living rm, den, frpl, lg open kitchen with granite & walk in large pantry. 2 bdrms on main floor to include the grand Master bedroom with a fully tiled walk in shower, jacuzzi tub, his & her sinks, walk in closet with organizers & see thru gas fireplace. Your grand wood floors will take you upstairs to a family room and 3 other bdrms with full bath. 3 car tandem garage This home has it all and utilized all space for something. You must go inside & see the privacy this home has. Fantastic flr plan! All information deemed accurate but not guaranteed & subject to change at any time.
Last Agent to Sell the Property
Realty Executives Southern Oregon License #200003074 Listed on: 03/19/2014

Last Buyer's Agent
Unknown Member
Home Details
Home Type
- Single Family
Est. Annual Taxes
- $4,976
Year Built
- Built in 2004
Lot Details
- 0.34 Acre Lot
- Fenced
- Level Lot
- Property is zoned R-1-10, R-1-10
HOA Fees
- $7 Monthly HOA Fees
Parking
- 3 Car Attached Garage
- Driveway
Property Views
- City
- Mountain
- Territorial
- Valley
Home Design
- Contemporary Architecture
- Frame Construction
- Composition Roof
- Concrete Perimeter Foundation
Interior Spaces
- 3,794 Sq Ft Home
- 2-Story Property
- Central Vacuum
- Vaulted Ceiling
- Double Pane Windows
Kitchen
- Double Oven
- Cooktop
- Microwave
- Dishwasher
- Disposal
Flooring
- Wood
- Carpet
- Tile
Bedrooms and Bathrooms
- 5 Bedrooms
- Walk-In Closet
- 3 Full Bathrooms
Laundry
- Dryer
- Washer
Home Security
- Security System Owned
- Carbon Monoxide Detectors
- Fire and Smoke Detector
Outdoor Features
- Patio
Schools
- Fruitdale Elementary School
- Lincoln Savage Middle School
- Hidden Valley High School
Utilities
- Cooling Available
- Heat Pump System
- Water Heater
Community Details
- Built by Crume
- Meadow Wood Subdivision
Listing and Financial Details
- Assessor Parcel Number R342596
Ownership History
Purchase Details
Home Financials for this Owner
Home Financials are based on the most recent Mortgage that was taken out on this home.Purchase Details
Home Financials for this Owner
Home Financials are based on the most recent Mortgage that was taken out on this home.Purchase Details
Home Financials for this Owner
Home Financials are based on the most recent Mortgage that was taken out on this home.Similar Homes in Grants Pass, OR
Home Values in the Area
Average Home Value in this Area
Purchase History
| Date | Type | Sale Price | Title Company |
|---|---|---|---|
| Warranty Deed | $472,000 | First American | |
| Quit Claim Deed | $410,000 | Multiple | |
| Trustee Deed | $258,750 | Accommodation |
Mortgage History
| Date | Status | Loan Amount | Loan Type |
|---|---|---|---|
| Open | $411,000 | New Conventional | |
| Closed | $411,200 | New Conventional | |
| Closed | $417,000 | New Conventional | |
| Previous Owner | $418,815 | VA | |
| Previous Owner | $25,000 | Unknown | |
| Previous Owner | $105,000 | Credit Line Revolving | |
| Previous Owner | $448,262 | Fannie Mae Freddie Mac |
Property History
| Date | Event | Price | Change | Sq Ft Price |
|---|---|---|---|---|
| 05/23/2025 05/23/25 | Price Changed | $850,000 | -1.7% | $224 / Sq Ft |
| 04/08/2025 04/08/25 | For Sale | $864,900 | +83.2% | $228 / Sq Ft |
| 07/28/2014 07/28/14 | Sold | $472,000 | -5.6% | $124 / Sq Ft |
| 07/01/2014 07/01/14 | Pending | -- | -- | -- |
| 03/19/2014 03/19/14 | For Sale | $499,900 | -- | $132 / Sq Ft |
Tax History Compared to Growth
Tax History
| Year | Tax Paid | Tax Assessment Tax Assessment Total Assessment is a certain percentage of the fair market value that is determined by local assessors to be the total taxable value of land and additions on the property. | Land | Improvement |
|---|---|---|---|---|
| 2024 | $6,985 | $555,340 | -- | -- |
| 2023 | $6,782 | $539,170 | $0 | $0 |
| 2022 | $6,611 | $523,470 | -- | -- |
| 2021 | $6,400 | $508,230 | $0 | $0 |
| 2020 | $6,255 | $493,430 | $0 | $0 |
| 2019 | $6,034 | $479,060 | $0 | $0 |
| 2018 | $6,184 | $465,110 | $0 | $0 |
| 2017 | $6,165 | $451,570 | $0 | $0 |
| 2016 | $5,412 | $438,420 | $0 | $0 |
| 2015 | $5,303 | $430,920 | $0 | $0 |
| 2014 | $5,160 | $418,370 | $0 | $0 |
Agents Affiliated with this Home
-
H
Seller's Agent in 2025
Hailey Ward
Kendon Leet Real Estate Inc
(541) 761-5691
26 Total Sales
-

Seller's Agent in 2014
Chris Barnett
Realty Executives Southern Oregon
(541) 660-5195
183 Total Sales
-
U
Buyer's Agent in 2014
Unknown Member
Map
Source: Oregon Datashare
MLS Number: 102945234
APN: R342596
- 2231 SE Linden Ln
- 2233 SE Linden Ln
- 2229 SE Linden Ln
- 2234 SE Linden Ln
- 2214 Haviland Dr
- 2070 SE Wyndham Way
- 2060 SE Wyndham Way
- 2050 SE Wyndham Way
- 2121 SE Wyndham Way
- 2181 SE Wyndham Way
- 2270 Haviland Dr
- 2294 SE Wyndham Way
- 521 Harper Loop
- 2568 SE Coriander Way
- 2567 SE Coriander Way
- 450 Crestview Loop
- 118 Swarthout Dr
- 2078 Cloverlawn Dr
- 1960 Cloverlawn Dr
- 1553 Panoramic Loop
