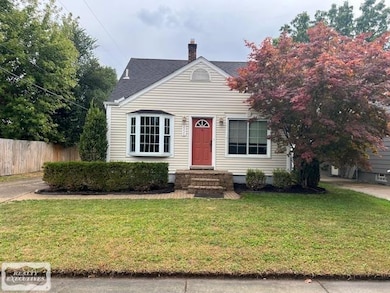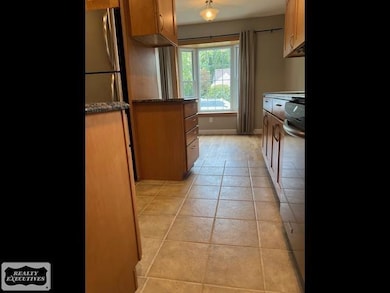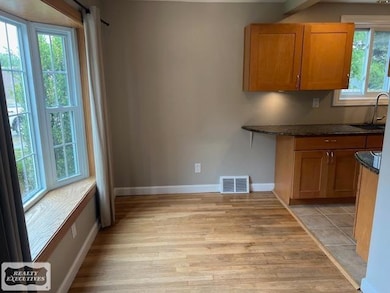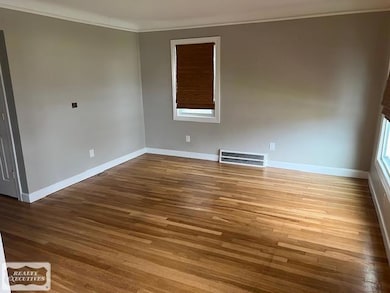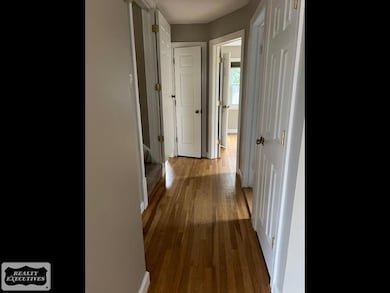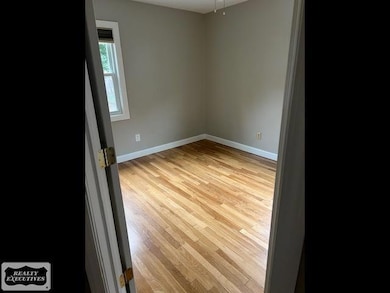2226 Sprague Ave Royal Oak, MI 48067
Highlights
- 1 Car Detached Garage
- Bungalow
- Forced Air Heating and Cooling System
- Royal Oak High School Rated 9+
About This Home
Beautiful Royal Oak Bungalow with Full basement ready for rent! 3 Bedroom/1 Bath (MB With Walk In Closet). Located only about a mile from Downtown Royal Oak, which offers great entertainment, but far enough for a nice quiet evening. Completely Remodeled From Floor Up. Updated Maple Kitchen With Granite Counter Tops/Ceramic Tile. Hardwood Floors Throughout. All Appliances including washer/dryer. Extremely Low Utilities And All Updates Done In The Latest Green Methods -main. Free 90% Efficient Furn And A/C.
Listing Agent
Realty Executives Home Towne Chesterfield License #MISPE-6501166230 Listed on: 10/11/2025

Home Details
Home Type
- Single Family
Year Built
- Built in 1949
Lot Details
- 5,227 Sq Ft Lot
- Lot Dimensions are 50 x106
Parking
- 1 Car Detached Garage
Home Design
- Bungalow
Interior Spaces
- 1,175 Sq Ft Home
- 1.5-Story Property
- Basement
Bedrooms and Bathrooms
- 3 Bedrooms
- 1 Full Bathroom
Utilities
- Forced Air Heating and Cooling System
- Heating System Uses Natural Gas
Community Details
- Stephenson Super Highwayno 6 Royal Oak Subdivision
Listing and Financial Details
- Security Deposit $1,995
- Assessor Parcel Number 25-14-379-007
Map
Source: Michigan Multiple Listing Service
MLS Number: 50191230
APN: 25-14-379-007
- 415 N Stephenson Hwy
- 411 N Stephenson Hwy
- 627 Symes Ave
- 940 Mace Ave
- 1809 Taylor Ave
- 116 S Kenwood Ave
- 27699 Brettonwoods St
- 27042 Brettonwoods St
- 27840 Hampden St
- 812 N Edison Ave
- 710 N Campbell Rd
- 629 N Campbell Rd
- 27028 Dartmouth St
- 27700 Dartmouth St
- 1019 Symes Ct
- 622 N Wilson Ave
- 313 S Dorchester Ave
- 26584 Hampden St
- 313 S Edison Ave
- 117 N Wilson Ave
- 956 Sprague Ave
- 949 W Farnum Ave
- 421 N Edgeworth Ave
- 27700 Stephenson Hwy
- 201 N Kenwood Ave
- 225 N Edison Ave
- 809 N Dorchester Ave
- 916 N Kenwood Ave
- 817 N Dorchester Ave
- 829 N Dorchester Ave
- 419 S Kenwood Ave Unit ID1032327P
- 1132 N Campbell Rd
- 1040-1080 N Campbell Rd
- 1601 E 4th St
- 1023 N Wilson Ave
- 1016 Grove Ave
- 1201 E 11 Mile Rd
- 213 N Gainsborough Ave
- 1721 E Lincoln Ave
- 806 N Altadena Ave

