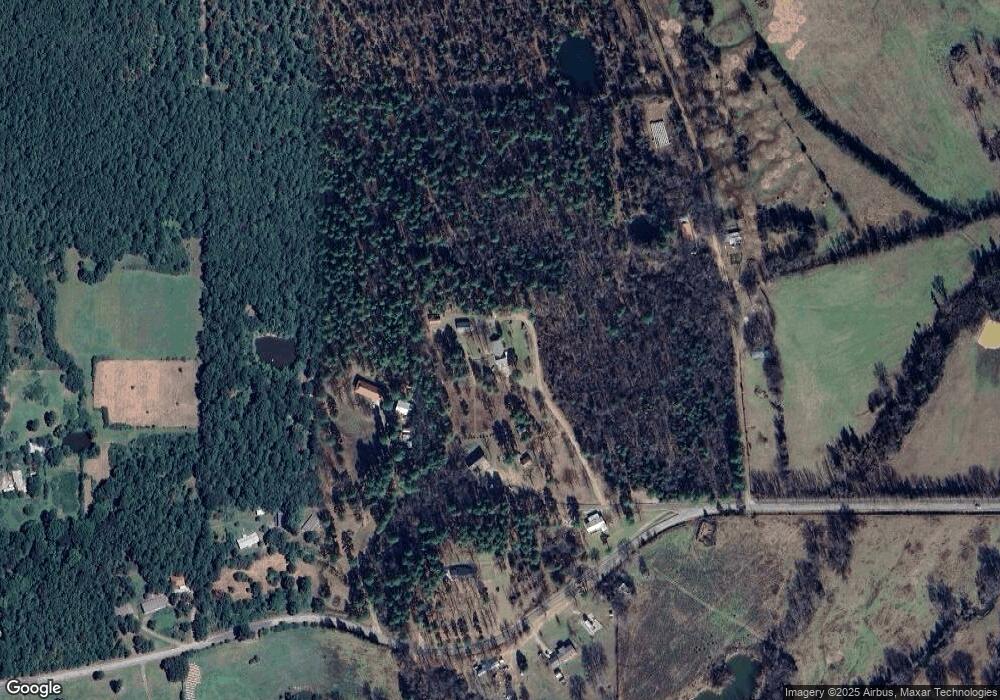4
Beds
3
Baths
2,123
Sq Ft
6.93
Acres
About This Home
This home is located at 22262 430th St, Howe, OK 74940. 22262 430th St is a home located in Le Flore County with nearby schools including Heavener Elementary School and Heavener High School.
Create a Home Valuation Report for This Property
The Home Valuation Report is an in-depth analysis detailing your home's value as well as a comparison with similar homes in the area
Home Values in the Area
Average Home Value in this Area
Tax History Compared to Growth
Map
Nearby Homes
- 22512 Independence Rd
- 21781 Independence Rd
- TBD Us Highway 270
- 20620 U S 270
- 22853 Us Highway 270
- 42267 Timber Ridge Rd
- 43286 Earls Rd
- 42555 Timber Ridge Rd
- 016 Timber Ridge Rd
- 700 Timber Ridge Rd
- TBD Timber Ridge Rd
- 18 Pickle Ln
- 23090 J O B Rd
- 65 Pickle Ln
- 18412 Sh-128
- Tract 1 Benson Ln
- Tract 2 Benson Ln
- Tract 3 Benson Ln
- 205 W 4th St
- 28867 Cemetery Rd
- 22416 Mt Pleasent Rd
- 22269 430th St
- 22410 Mount Pleasant Rd
- 22162 Mount Pleasant Rd
- 22416 Mount Pleasant Rd
- 22652 Mount Pleasant Rd
- 21950 Himes Ln
- 21623 Mount Pleasant Rd
- 21540 Mount Pleasant Rd
- 21653 U S 270
- 42828 Hillcrest Ln
- 22145 Himes Ln
- 21650 Himes Ln
- 23016 Mount Pleasant Rd
- 21600 Himes Ln
- 21450 Mount Pleasant Rd
- 21721 Mount Pleasant Rd
- 43719 Ollar Rd
- 21338 Mt Pleasant Rd
- 22453 Addison Loop
