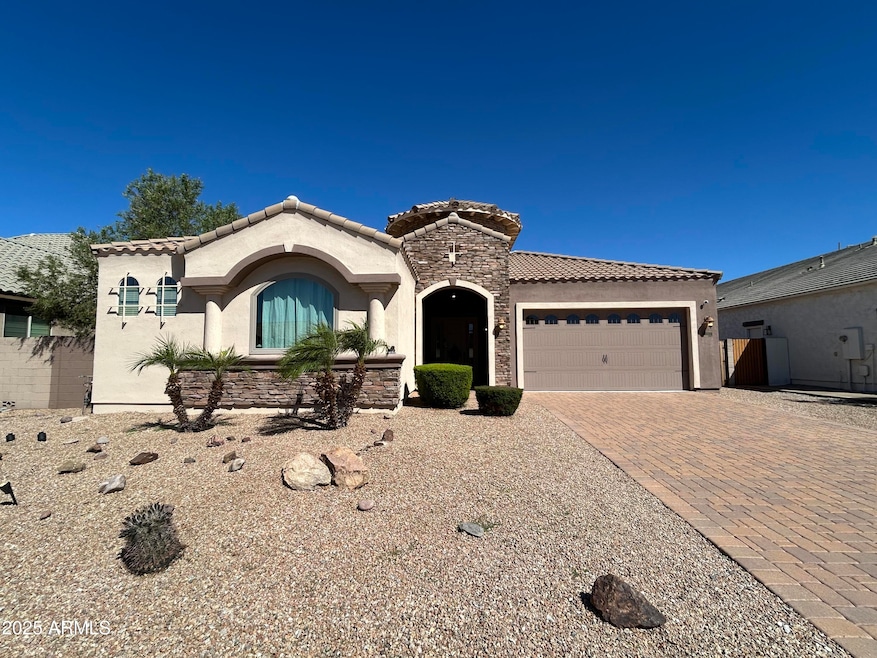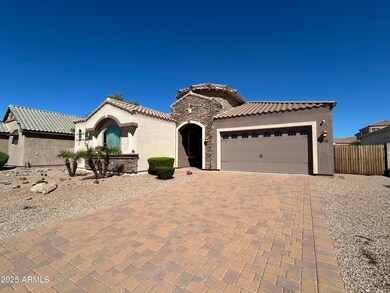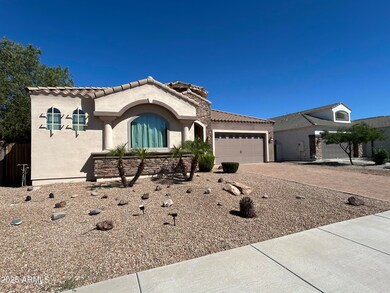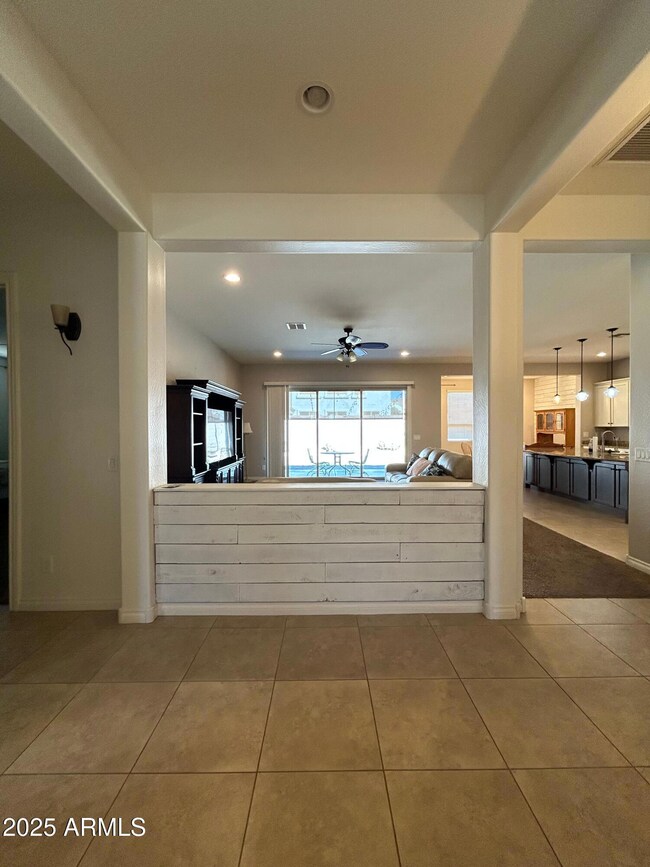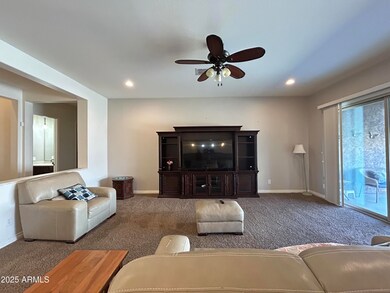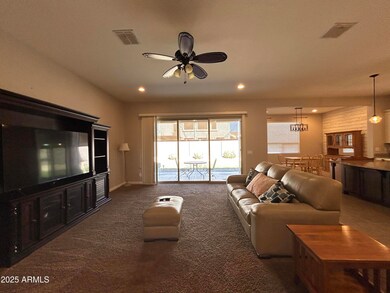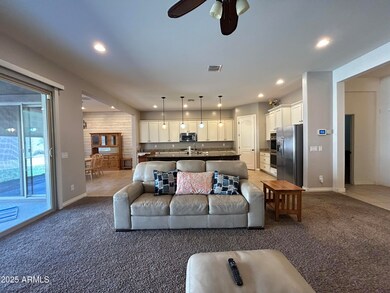22262 Via Del Oro Queen Creek, AZ 85142
Highlights
- Furnished
- Covered Patio or Porch
- Double Vanity
- Faith Mather Sossaman Elementary School Rated A
- Eat-In Kitchen
- Tile Flooring
About This Home
Welcome to your next home! This stunning FURNISHED 5-bedroom, 3-bathroom property features a spacious open floor plan filled with natural light and modern finishes throughout. The kitchen is equipped with sleek new appliances and plenty of counter space, perfect for everyday cooking or hosting guests. The large primary suite offers a relaxing retreat with a generous walk-in closet and a spa-like bathroom featuring an oversized walk-in shower. The private backyard provides the perfect space to unwind or entertain under the stars. Located in a welcoming neighborhood with easy access to parks, schools, and local conveniences. Don't miss your chance to rent this beautifully updated home! Small pets accepted with applicable pet deposits and fees
Listing Agent
Real Property Management Evolve License #SA688371000 Listed on: 11/14/2025
Home Details
Home Type
- Single Family
Est. Annual Taxes
- $2,811
Year Built
- Built in 2015
Lot Details
- 8,906 Sq Ft Lot
- Desert faces the front and back of the property
- Block Wall Fence
- Grass Covered Lot
Parking
- 2 Car Garage
Home Design
- Wood Frame Construction
- Tile Roof
- Stucco
Interior Spaces
- 2,809 Sq Ft Home
- 1-Story Property
- Furnished
- Ceiling Fan
Kitchen
- Eat-In Kitchen
- Breakfast Bar
- Gas Cooktop
- Built-In Microwave
- Kitchen Island
Flooring
- Carpet
- Tile
Bedrooms and Bathrooms
- 5 Bedrooms
- 3 Bathrooms
- Double Vanity
Laundry
- Laundry in unit
- Dryer
- Washer
Outdoor Features
- Covered Patio or Porch
Schools
- Jack Barnes Elementary School
- Queen Creek Junior High School
- Queen Creek High School
Utilities
- Central Air
- Heating System Uses Natural Gas
Listing and Financial Details
- Property Available on 11/14/25
- $559 Move-In Fee
- 12-Month Minimum Lease Term
- $55 Application Fee
- Tax Lot 74
- Assessor Parcel Number 304-88-598
Community Details
Overview
- Property has a Home Owners Association
- Ocotillo Heights 2 Association, Phone Number (480) 573-8999
- Built by D R Horton Homes
- Ocotillo Heights Phase 2 Subdivision, Savannah Floorplan
Recreation
- Bike Trail
Map
Source: Arizona Regional Multiple Listing Service (ARMLS)
MLS Number: 6948279
APN: 304-88-598
- 22212 E Via Del Oro
- 22193 E Via Del Oro
- 22162 Via Del Oro
- 22290 E Desert Spoon Dr
- 22345 E Vía Del Palo
- 22463 E Desert Spoon Dr
- 22461 E Camina Plata
- 22490 E Camina Buena Vista
- 22309 E Via Del Rancho
- 22279 E Via Del Rancho
- 21959 E Desert Hills Dr
- 22472 E Sonoqui Blvd
- 22542 E Camina Plata
- 22492 E Silver Creek Ln
- 22219 E Cherrywood Dr
- 22544 Via Estancia
- 22451 E Avenida Del Valle
- 22491 E Avenida Del Valle
- 22186 E Creekside Dr
- 23471 S 221st St
- 22469 E Camina Plata
- 22507 E Creosote Dr
- 22227 E Via Del Rancho
- 22841 S 225th Place
- 22503 E Calle de Flores
- 23516 S 223rd Ct
- 22310 E Creekside Ct
- 22475 E Avenida Del Valle
- 22537 S 225th Way
- 22724 E Poco Calle
- 22442 E Pecan Ln
- 21975 E Via Del Palo
- 22572 E Pecan Ct
- 22779 E Via de Olivos
- 22697 E Tierra Grande
- 22876 E Via Del Sol
- 22495 E Rosa Rd
- 21565 E Village Loop Rd N
- 21834 E Stirrup Ct
- 22691 E Rittenhouse Rd
