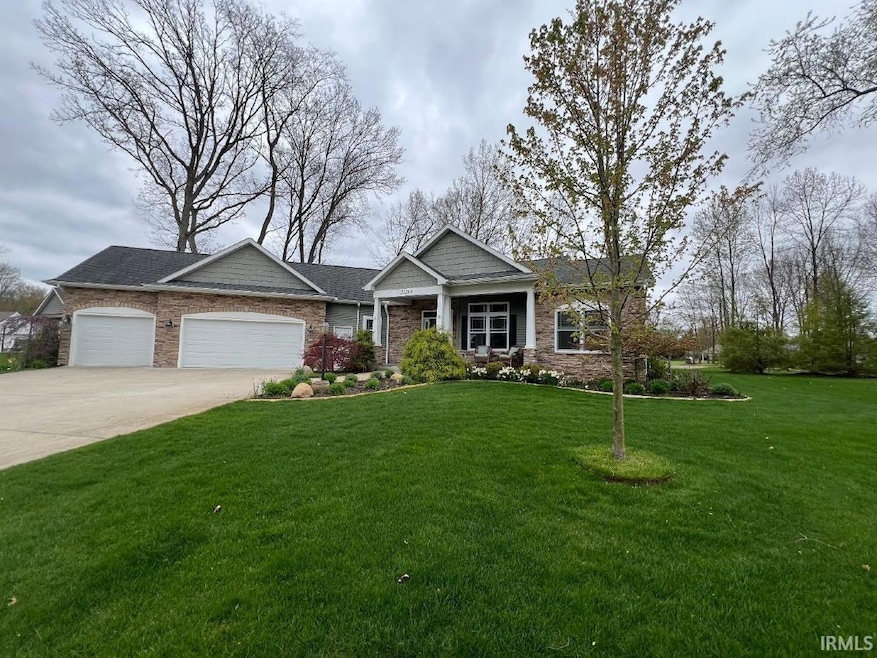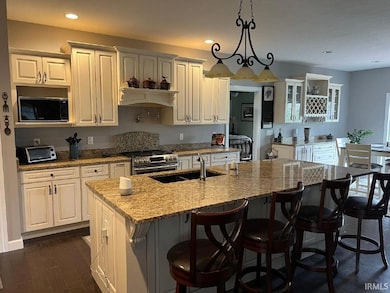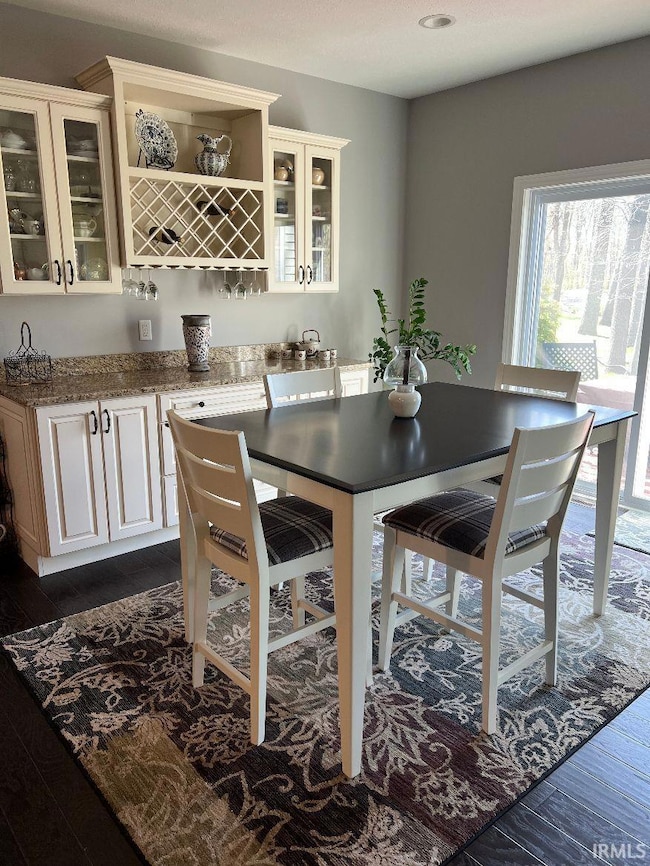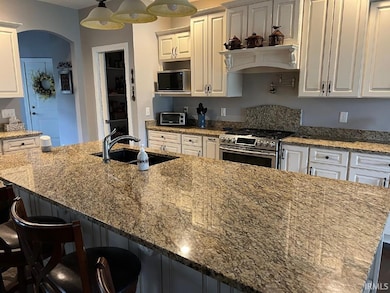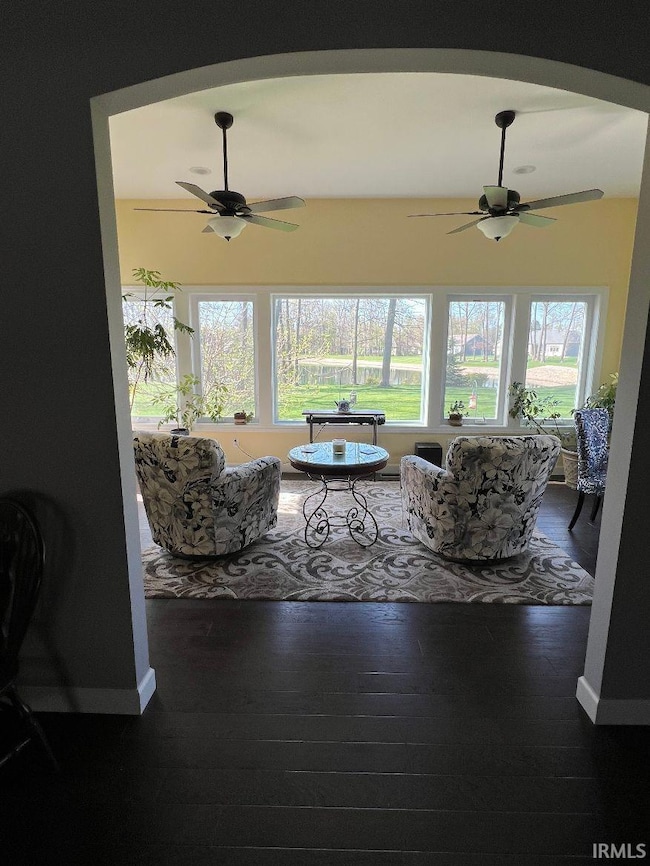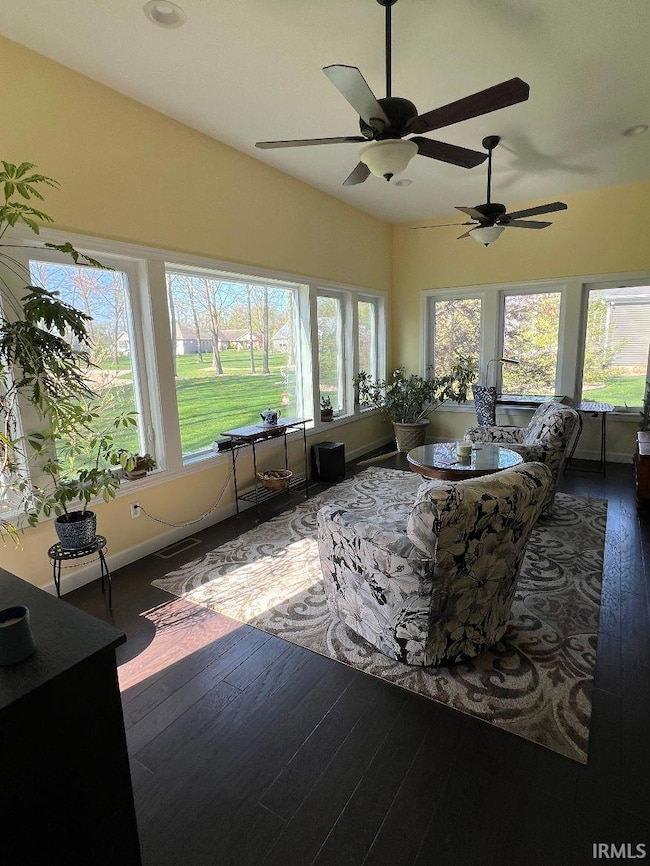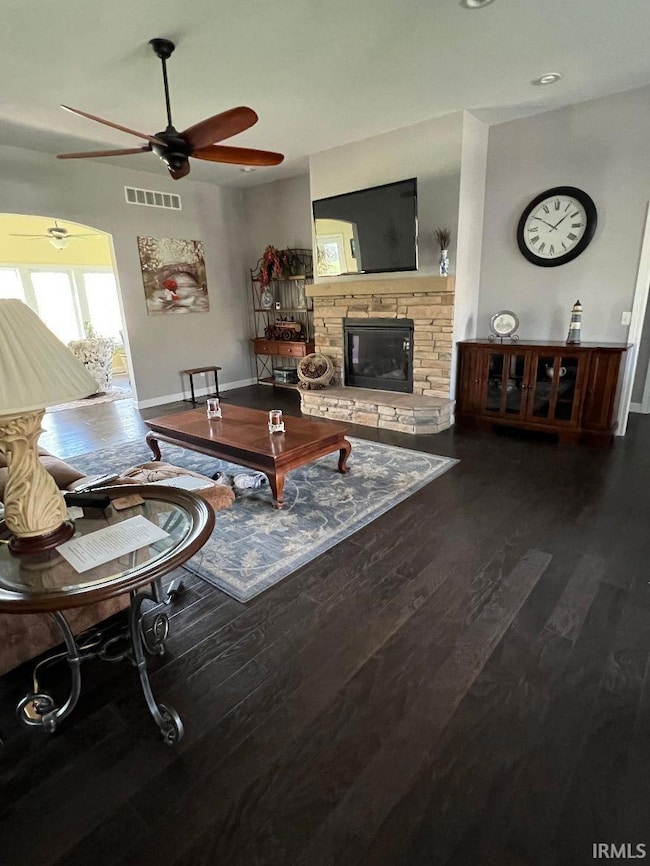22264 Barking Deer Run South Bend, IN 46628
Estimated payment $3,807/month
Highlights
- Deeded Waterfront Access Rights
- Primary Bedroom Suite
- Ranch Style House
- 119 Feet of Waterfront
- Lake, Pond or Stream
- Great Room
About This Home
This Smoke Free, Pet Free, open floor plan, waterfront home was built by Kline Custom Homes in 2016. Located in the desirable Portage Woods subdivision, the home offers 2440 square feet on the main level and an additional 813 sq. feet of finished space in the basement. There are also 1627 unfinished heated sq. feet in the basement providing unlimited potential. With windows on three sides, the sundrenched Sunroom offers spectacular views of the pond with a seasonal fountain. The dream kitchen has custom cabinetry with pull out draws, and slow close doors, an oversized island, granite countertops, pot filler, wine rack, stainless steel appliances, granite sink, and a walk-in pantry with a pocket door. The main level offers custom bathroom vanities, a tiled master shower, soaking tub, and extra-large walk-in closet. The Laundry room has ample cabinetry, counter with a sink and a large storage closet. The home also features six-inch exterior walls which provide extra insulation to reduce utility bills, an oversized 3 car garage, and a composite deck overlooking the pond. The location is convenient to Notre Dame, South Bend Airport, the South Shore train line, and shopping. Don’t let this home pass you by.
Listing Agent
Paradigm Realty Solutions Brokerage Phone: 574-626-8432 Listed on: 04/30/2025
Home Details
Home Type
- Single Family
Est. Annual Taxes
- $4,567
Year Built
- Built in 2016
Lot Details
- 0.64 Acre Lot
- Lot Dimensions are 119x234
- 119 Feet of Waterfront
- Landscaped
- Level Lot
- Irrigation
- Property is zoned R Single Family Residential District
HOA Fees
- $53 Monthly HOA Fees
Parking
- 3 Car Attached Garage
- Garage Door Opener
- Driveway
Home Design
- Ranch Style House
- Poured Concrete
- Asphalt Roof
- Stone Exterior Construction
- Vinyl Construction Material
Interior Spaces
- Tray Ceiling
- Ceiling height of 9 feet or more
- Ceiling Fan
- Double Pane Windows
- Pocket Doors
- Great Room
- Living Room with Fireplace
- Water Views
Kitchen
- Eat-In Kitchen
- Walk-In Pantry
- Gas Oven or Range
- Kitchen Island
- Laminate Countertops
- Utility Sink
Flooring
- Carpet
- Tile
Bedrooms and Bathrooms
- 4 Bedrooms
- Primary Bedroom Suite
- Split Bedroom Floorplan
- Walk-In Closet
- Double Vanity
- Soaking Tub
- Bathtub With Separate Shower Stall
- Garden Bath
Laundry
- Laundry Room
- Laundry on main level
- Washer and Gas Dryer Hookup
Partially Finished Basement
- Basement Fills Entire Space Under The House
- Sump Pump
- 1 Bathroom in Basement
- 1 Bedroom in Basement
Eco-Friendly Details
- Energy-Efficient Appliances
- Energy-Efficient Insulation
- ENERGY STAR Qualified Equipment for Heating
- Energy-Efficient Thermostat
Outdoor Features
- Deeded Waterfront Access Rights
- Lake, Pond or Stream
Location
- Suburban Location
Schools
- Coquillard Elementary School
- Dickinson Middle School
- Clay High School
Utilities
- Forced Air Heating and Cooling System
- ENERGY STAR Qualified Air Conditioning
- Heating System Uses Gas
- Private Company Owned Well
- Well
- Septic System
- Cable TV Available
Listing and Financial Details
- Assessor Parcel Number 71-03-09-476-036.000-008
- Seller Concessions Not Offered
Community Details
Overview
- Portage Woods Subdivision
Amenities
- Community Fire Pit
Map
Home Values in the Area
Average Home Value in this Area
Tax History
| Year | Tax Paid | Tax Assessment Tax Assessment Total Assessment is a certain percentage of the fair market value that is determined by local assessors to be the total taxable value of land and additions on the property. | Land | Improvement |
|---|---|---|---|---|
| 2024 | $4,500 | $396,500 | $139,300 | $257,200 |
| 2023 | $4,457 | $399,500 | $139,300 | $260,200 |
| 2022 | $4,951 | $402,300 | $139,300 | $263,000 |
| 2021 | $5,123 | $410,800 | $25,800 | $385,000 |
| 2020 | $4,959 | $397,900 | $25,000 | $372,900 |
| 2019 | $3,925 | $386,000 | $24,000 | $362,000 |
| 2018 | $4,117 | $344,100 | $21,100 | $323,000 |
| 2017 | $4,252 | $443,500 | $21,100 | $422,400 |
| 2016 | $64 | $700 | $700 | $0 |
| 2014 | $18 | $700 | $700 | $0 |
Property History
| Date | Event | Price | List to Sale | Price per Sq Ft |
|---|---|---|---|---|
| 10/28/2025 10/28/25 | Price Changed | $639,900 | -0.8% | $197 / Sq Ft |
| 09/23/2025 09/23/25 | Price Changed | $644,900 | -0.8% | $198 / Sq Ft |
| 09/02/2025 09/02/25 | Price Changed | $649,900 | -2.3% | $200 / Sq Ft |
| 08/12/2025 08/12/25 | Price Changed | $664,900 | -1.5% | $204 / Sq Ft |
| 07/21/2025 07/21/25 | Price Changed | $674,900 | -0.7% | $207 / Sq Ft |
| 07/07/2025 07/07/25 | Price Changed | $679,900 | -1.4% | $209 / Sq Ft |
| 06/16/2025 06/16/25 | Price Changed | $689,900 | -1.4% | $212 / Sq Ft |
| 04/30/2025 04/30/25 | For Sale | $699,900 | -- | $215 / Sq Ft |
Purchase History
| Date | Type | Sale Price | Title Company |
|---|---|---|---|
| Warranty Deed | -- | -- | |
| Warranty Deed | -- | -- |
Source: Indiana Regional MLS
MLS Number: 202515147
APN: 71-03-09-476-036.000-008
- Lot 1 Forest Lake Trail Unit 1
- 50890 Summit Ridge Trail Unit 45
- 50910 Summit Ridge Trail Unit 44
- 50961 Forest Lake Trail
- 22019 Alpine Ridge Dr
- 22160 Sandy Hill Ln
- 51041 Grapevine Ct
- 22153 Northwood Hills Blvd
- 50931 Birch Dr Unit 1 & 2
- 50931 Birch Dr Unit 2
- Lot 4 Persimmon Dr Unit 4
- 50632 K Jay Ln
- 21741 Sandybrook Dr
- 2080 High Meadow S
- 21921 Sandybrook Dr
- 21722 Sandybrook Dr
- 21533 Golden Maple Ct
- 21540 Ravenna Dr
- 21610 Golden Maple Ct
- 21654 Moyer Dr Unit 69
- 2701 Appaloosa Ln
- 804 Lindenwood Dr S
- 5150 Hamlin Ct
- 2609 Bow Ct
- 52554 Kenilworth Rd
- 2527 Riverside Dr
- 110 W Willow Dr Unit E
- 110 W Willow Dr Unit D
- 110 W Willow Dr Unit B
- 110 W Willow Dr Unit F
- 110 W Willow Dr Unit C
- 4000 Braemore Ave
- 1721 Bond St
- 4315 Wimbleton Ct
- 1622 Wilber St
- 2616 Elwood Ave
- 1325 N Meade St
- 1346 N Johnson St
- 1710 Elwood Ave
- 1643 Riverside Dr
