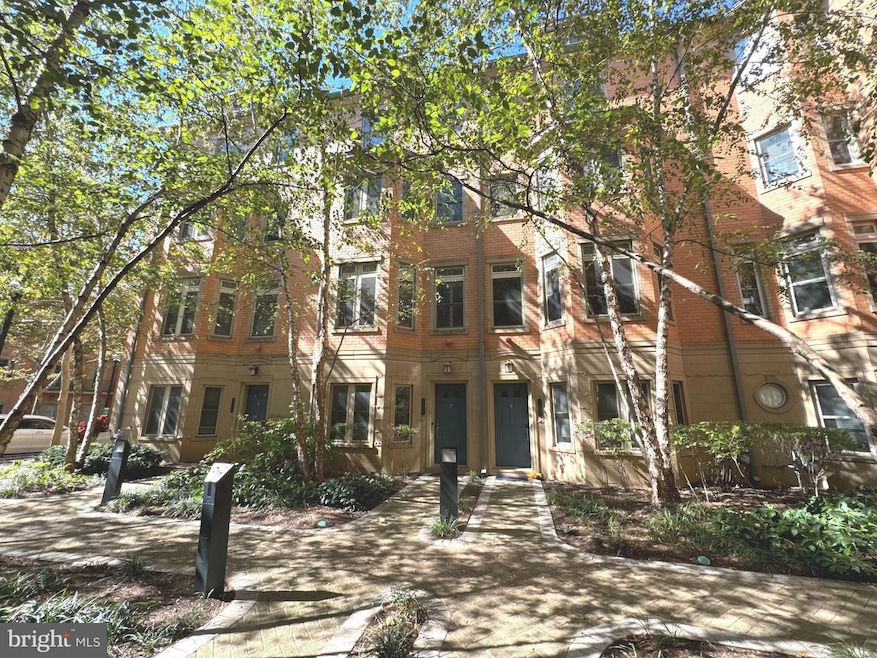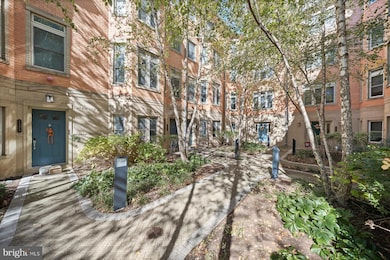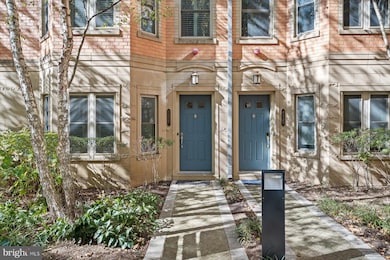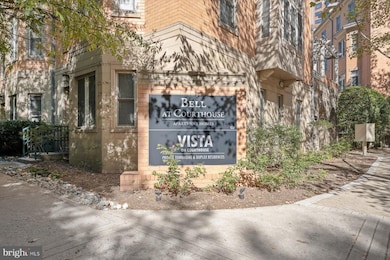
2227 12th Ct N Arlington, VA 22201
Clarendon/Courthouse NeighborhoodEstimated payment $9,073/month
Highlights
- Very Popular Property
- Fitness Center
- Transitional Architecture
- Dorothy Hamm Middle School Rated A
- Open Floorplan
- 3-minute walk to Rocky Run Park
About This Home
Welcome to The Vista on Courthouse — where modern design meets timeless comfort.
This beautiful and light-filled 4-bedroom, 2.5-bath, 2775 sqft town home is tucked within one of Arlington’s most sought-after communities. The Vista offers the perfect blend of contemporary architecture, designer finishes, and a versatile four-level layout thoughtfully crafted for today’s lifestyle in a pretty tree-lined community. A refined brick exterior and a beautifully landscaped courtyard create a warm welcome for you and your guests.
Inside, the entry level features convenient garage access, a flexible bonus room ideal for a home office, den, or guest suite, and ample storage space to keep everything organized.
On the main level, discover a sophisticated formal living room with floor-to-ceiling windows and a cozy fireplace that opens to a modern dining room. The updated kitchen is a true showpiece, complete with granite countertops, a spacious island with new pendant lighting, upgraded stainless-steel appliances including a gas range and vented hood, dark wood cabinets with honed black hardware and a designer tile backsplash. Just off the kitchen, a charming breakfast nook with French doors that open to a private fenced patio—perfect for relaxing or entertaining outdoors. A powder room completes this level.
The primary suite on the third level offers a serene retreat, featuring a custom walk-in closet and a spa-inspired bath with dual vanities, a soaking tub, and a frameless glass shower. A conveniently located laundry closet adds ease to everyday living.
The top floor includes two spacious bedrooms—each with walk-in closets—and a shared dual-entry bath with a separate vanity area.
Additional highlights include a two-car garage, hardwood floors on the main level, new carpet in the primary suite, updated lighting throughout, fresh designer paint, custom window treatments, and 10’ ceilings that enhance the home’s open, airy feel.
Ideally situated directly across from Rocky Run Park, you’ll enjoy outdoor recreation right outside your door. Commuters will appreciate easy access to I-66, Routes 50 and 29, and the Clarendon and Courthouse Metro stations, putting Arlington’s best restaurants, shops, and cafes just moments away — including Trader Joe’s, Crate & Barrel, Williams Sonoma, Tatte Café, and Whole Foods.
Residents of The Vista on Courthouse also have access to premium amenities just around the corner at Bell at Courthouse Apartments, including a pool, fitness center, club room, and business lounge. The community has plenty of guest parking along 12th Ct. Welcome home to exceptional design, location, and lifestyle.
Listing Agent
(703) 402-9361 michelle.sagatov@wfp.com Washington Fine Properties Listed on: 10/22/2025

Townhouse Details
Home Type
- Townhome
Est. Annual Taxes
- $12,136
Year Built
- Built in 2008
HOA Fees
- $695 Monthly HOA Fees
Parking
- 2 Car Direct Access Garage
- Basement Garage
- Lighted Parking
- Rear-Facing Garage
Home Design
- Transitional Architecture
Interior Spaces
- 2,070 Sq Ft Home
- Property has 4 Levels
- Open Floorplan
- Crown Molding
- Ceiling Fan
- Recessed Lighting
- Fireplace Mantel
- Gas Fireplace
- Window Treatments
- Window Screens
- Insulated Doors
- Entrance Foyer
- Family Room Off Kitchen
- Living Room
- Dining Room
- Carpet
- Basement
Kitchen
- Breakfast Room
- Eat-In Kitchen
- Kitchen Island
- Upgraded Countertops
Bedrooms and Bathrooms
- Main Floor Bedroom
- En-Suite Bathroom
- Walk-In Closet
- Soaking Tub
- Bathtub with Shower
- Walk-in Shower
Laundry
- Laundry Room
- Laundry on upper level
Utilities
- Forced Air Heating and Cooling System
- Natural Gas Water Heater
Additional Features
- Enclosed Patio or Porch
- Backs To Open Common Area
Listing and Financial Details
- Assessor Parcel Number 18-003-557
Community Details
Overview
- Association fees include common area maintenance, lawn maintenance, trash, sewer, snow removal, water
- Abaris Realty Condos
- Vista On Courthouse Subdivision
Amenities
- Common Area
- Party Room
Recreation
- Fitness Center
- Community Pool
Pet Policy
- Dogs and Cats Allowed
Matterport 3D Tour
Map
Home Values in the Area
Average Home Value in this Area
Tax History
| Year | Tax Paid | Tax Assessment Tax Assessment Total Assessment is a certain percentage of the fair market value that is determined by local assessors to be the total taxable value of land and additions on the property. | Land | Improvement |
|---|---|---|---|---|
| 2025 | $12,136 | $1,174,800 | $680,000 | $494,800 |
| 2024 | $11,668 | $1,129,500 | $660,000 | $469,500 |
| 2023 | $11,892 | $1,154,600 | $660,000 | $494,600 |
| 2022 | $11,755 | $1,141,300 | $650,000 | $491,300 |
| 2021 | $10,708 | $1,039,600 | $575,000 | $464,600 |
| 2020 | $10,571 | $1,030,300 | $565,000 | $465,300 |
| 2019 | $10,160 | $990,300 | $525,000 | $465,300 |
| 2018 | $9,674 | $961,600 | $500,000 | $461,600 |
| 2017 | $9,422 | $936,600 | $475,000 | $461,600 |
| 2016 | $8,908 | $898,900 | $475,000 | $423,900 |
| 2015 | $8,957 | $899,300 | $450,000 | $449,300 |
| 2014 | $8,839 | $887,500 | $400,000 | $487,500 |
Property History
| Date | Event | Price | List to Sale | Price per Sq Ft |
|---|---|---|---|---|
| 10/22/2025 10/22/25 | For Sale | $1,399,000 | -- | $676 / Sq Ft |
Purchase History
| Date | Type | Sale Price | Title Company |
|---|---|---|---|
| Warranty Deed | $865,000 | -- |
Mortgage History
| Date | Status | Loan Amount | Loan Type |
|---|---|---|---|
| Open | $365,000 | New Conventional |
About the Listing Agent

Michelle Sagatov has built her real estate business working in all price ranges and has continuously been recognized as a Top Residential Real Estate Producer by Washingtonian Magazine from 2015 -2024 by sales volume. Northern Virginia Association of Realtors has also recognized her as a Multi-Million Dollar Club Member and Top Producer for the last 15 years. Michelle was recognized by REAL TRENDS among the Top 100 Agents in Virginia from 2019 to the present and ranked 17 in Virginia in 2021 &
Michelle's Other Listings
Source: Bright MLS
MLS Number: VAAR2064838
APN: 18-003-557
- 2220 Fairfax Dr Unit 608
- 2220 Fairfax Dr Unit 101
- 1276 N Wayne St Unit 606
- 1276 N Wayne St Unit 628
- 1276 N Wayne St Unit 704
- 1276 N Wayne St Unit 300
- 1320 N Wayne St Unit 408
- 1321 N Adams Ct Unit 105
- 2330 14th St N Unit 205
- 1301 N Courthouse Rd Unit 1108
- 1301 N Courthouse Rd Unit 611
- 1301 N Courthouse Rd Unit 1401
- 1301 N Courthouse Rd Unit 705
- 1301 N Courthouse Rd Unit 1810
- 2400 Clarendon Blvd Unit 606
- 2400 Clarendon Blvd Unit 414
- 1036 N Daniel St
- 933 N Daniel St
- 1004 N Daniel St
- 2000 Clarendon Blvd Unit 307
- 1200 N Veitch St
- 1200 N Veitch St Unit FL9-ID350
- 1200 N Veitch St Unit FL5-ID902
- 2220 Fairfax Dr Unit 206
- 2200 12th Ct N Unit FL9-ID487
- 2200 12th Ct N
- 1204 N Wayne St Unit D
- 2306 11th St N
- 1320 N Veitch St Unit FL13-ID8147A
- 1320 N Veitch St Unit FL16-ID6416A
- 1320 N Veitch St Unit FL20-ID5779A
- 1320 N Veitch St Unit FL9-ID8431A
- 1320 N Veitch St
- 2310 14th St N Unit 402
- 2501 11th St N
- 1301 N Courthouse Rd Unit 1214
- 2250 Clarendon Blvd
- 1210 N Taft St Unit 903
- 1210 N Taft St Unit 409
- 2400 Clarendon Blvd Unit 212





