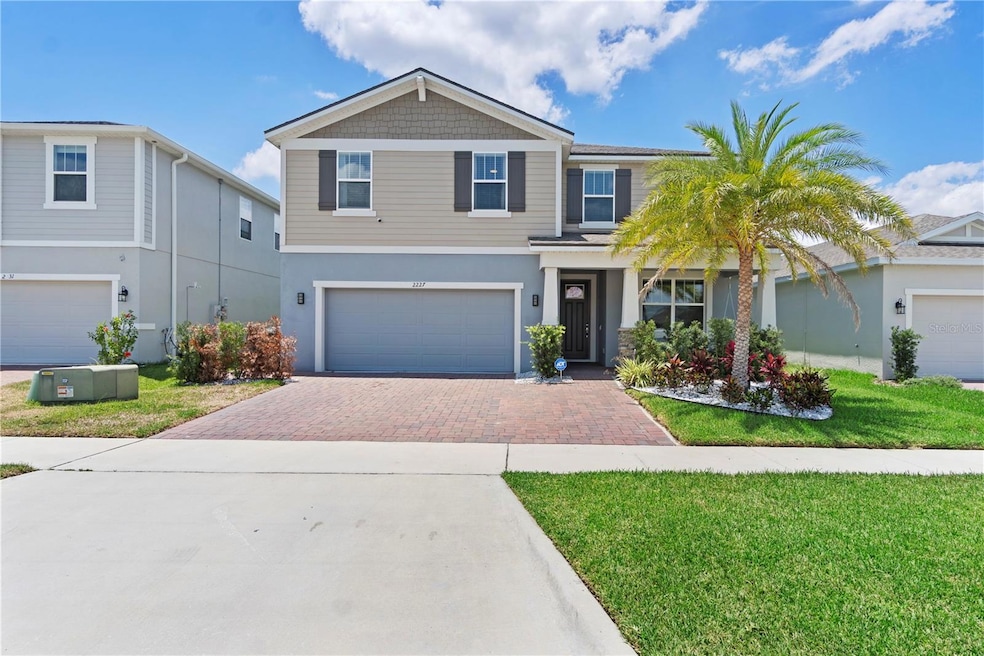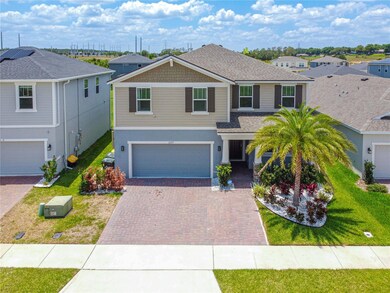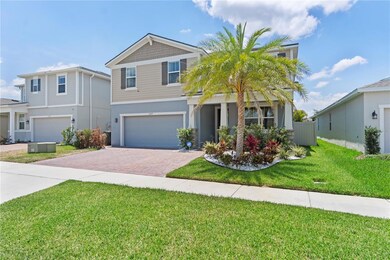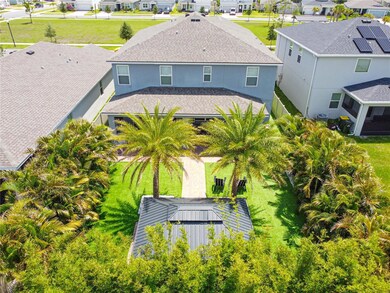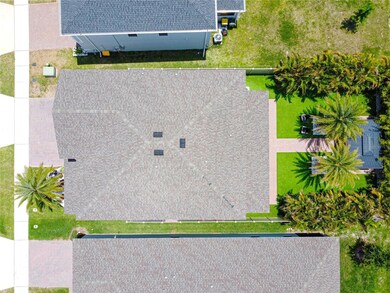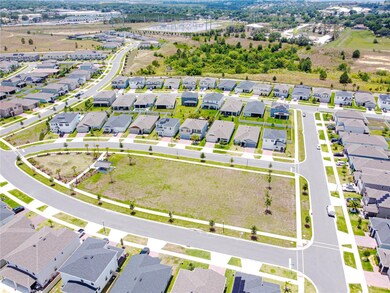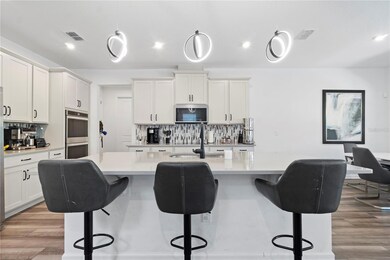2227 Blue Salvia St Clermont, FL 34711
Estimated payment $4,626/month
Highlights
- Fitness Center
- Gated Community
- Clubhouse
- Hawley Elementary School Rated A
- Bamboo Trees
- Traditional Architecture
About This Home
Under contract-accepting backup offers. Welcome to the highly sought-after gated community of Waterbrooke in Clermont, Florida. This community offers every amenity you can think of, including a pool, splash pad, gym, playground, and walking trails! This 5-bedroom, 4.5-bathroom home with a 2-car garage and expansive loft is designed for both comfortability and functionality, offering an amazing backyard and upgrades throughout the house. This specific floor plan boasts over 3,200 square feet of living space, giving you ample room to call home. Kitchen has quartz countertops, vinyl flooring in the main living areas, and plush carpeting in the bedrooms and loft to create a comfortable setting. The first floor has a guest suite with a full bathroom, providing extra comfort and convenience for family or visitors. Several other upgrades completed on the house include garage epoxy floors, a hardwire security system, driveway with paver extension, a complete remodel of the master bathroom and closet, and upscale landscaping upfront and backyard with hardwire lighting. The highlight of this home is its stunning outdoor oasis. Slide open the glass doors to unveil a breathtaking backyard, surrounded by stunning Areca palms, mature bamboo for privacy, and large Sylvester Palms perfectly positioned to showcase the pergola. In addition, an outdoor built in kitchen with a sink was added, creating the ultimate setting for relaxation and entertaining. This exceptional home seamlessly blends luxury, comfort, and natural beauty. Don't miss your chance to experience the best of Waterbrooke living and schedule your private tour today!
Listing Agent
KELLER WILLIAMS ELITE PARTNERS III REALTY Brokerage Phone: 321-527-5111 License #3401573 Listed on: 05/24/2025

Home Details
Home Type
- Single Family
Est. Annual Taxes
- $8,890
Year Built
- Built in 2023
Lot Details
- 6,249 Sq Ft Lot
- East Facing Home
- Vinyl Fence
- Mature Landscaping
- Bamboo Trees
HOA Fees
- $114 Monthly HOA Fees
Parking
- 2 Car Attached Garage
- Garage Door Opener
- Driveway
Home Design
- Traditional Architecture
- Slab Foundation
- Frame Construction
- Shingle Roof
- Block Exterior
- Stucco
Interior Spaces
- 3,247 Sq Ft Home
- 2-Story Property
- Ceiling Fan
- Blinds
- Sliding Doors
- Great Room
- Family Room
- Dining Room
- Den
- Loft
- Home Security System
Kitchen
- Built-In Oven
- Cooktop
- Microwave
- Dishwasher
- Disposal
Flooring
- Engineered Wood
- Carpet
- Tile
Bedrooms and Bathrooms
- 5 Bedrooms
- Primary Bedroom Upstairs
- Walk-In Closet
Laundry
- Laundry Room
- Laundry on upper level
- Dryer
- Washer
Eco-Friendly Details
- Reclaimed Water Irrigation System
Outdoor Features
- Covered Patio or Porch
- Outdoor Kitchen
- Exterior Lighting
Utilities
- Central Air
- Heating Available
- Thermostat
- Underground Utilities
- Electric Water Heater
- Cable TV Available
Listing and Financial Details
- Visit Down Payment Resource Website
- Tax Lot 416
- Assessor Parcel Number 27-22-26-0203-000-41600
Community Details
Overview
- Association fees include pool
- Tamara Nunez Association, Phone Number (407) 781-1400
- Visit Association Website
- Built by Mattamy Homes
- Waterbrooke Ph 3 Subdivision, Voyager Floorplan
Amenities
- Clubhouse
- Community Mailbox
Recreation
- Community Playground
- Fitness Center
- Community Pool
- Dog Park
- Trails
Security
- Gated Community
Map
Home Values in the Area
Average Home Value in this Area
Tax History
| Year | Tax Paid | Tax Assessment Tax Assessment Total Assessment is a certain percentage of the fair market value that is determined by local assessors to be the total taxable value of land and additions on the property. | Land | Improvement |
|---|---|---|---|---|
| 2026 | $8,890 | $484,960 | -- | -- |
| 2025 | $593 | $570,680 | $120,000 | $450,680 |
| 2024 | $593 | $570,680 | $120,000 | $450,680 |
| 2023 | $1,049 | $100,000 | $100,000 | $0 |
| 2022 | $609 | $35,000 | $35,000 | $0 |
| 2021 | $593 | $35,000 | $0 | $0 |
| 2020 | $0 | $0 | $0 | $0 |
Property History
| Date | Event | Price | List to Sale | Price per Sq Ft | Prior Sale |
|---|---|---|---|---|---|
| 12/04/2025 12/04/25 | Pending | -- | -- | -- | |
| 10/10/2025 10/10/25 | Price Changed | $719,000 | -2.7% | $221 / Sq Ft | |
| 09/16/2025 09/16/25 | Price Changed | $739,000 | -0.1% | $228 / Sq Ft | |
| 09/13/2025 09/13/25 | Price Changed | $740,000 | -1.2% | $228 / Sq Ft | |
| 08/12/2025 08/12/25 | Price Changed | $749,000 | -0.8% | $231 / Sq Ft | |
| 07/14/2025 07/14/25 | Price Changed | $755,000 | -0.7% | $233 / Sq Ft | |
| 06/17/2025 06/17/25 | Price Changed | $760,000 | -0.7% | $234 / Sq Ft | |
| 05/24/2025 05/24/25 | For Sale | $765,000 | +12.6% | $236 / Sq Ft | |
| 05/21/2024 05/21/24 | Sold | $679,521 | +2.3% | $209 / Sq Ft | View Prior Sale |
| 04/07/2024 04/07/24 | Pending | -- | -- | -- | |
| 03/15/2024 03/15/24 | Price Changed | $663,990 | -5.0% | $204 / Sq Ft | |
| 03/12/2024 03/12/24 | Price Changed | $698,990 | +0.4% | $215 / Sq Ft | |
| 01/24/2024 01/24/24 | Price Changed | $695,990 | +2.2% | $214 / Sq Ft | |
| 01/11/2024 01/11/24 | Price Changed | $680,990 | +0.7% | $210 / Sq Ft | |
| 12/19/2023 12/19/23 | Price Changed | $675,990 | -4.2% | $208 / Sq Ft | |
| 08/02/2023 08/02/23 | Price Changed | $705,990 | +0.1% | $217 / Sq Ft | |
| 07/11/2023 07/11/23 | For Sale | $704,990 | -- | $217 / Sq Ft |
Purchase History
| Date | Type | Sale Price | Title Company |
|---|---|---|---|
| Special Warranty Deed | $679,600 | First American Title Insurance |
Mortgage History
| Date | Status | Loan Amount | Loan Type |
|---|---|---|---|
| Open | $645,544 | New Conventional |
Source: Stellar MLS
MLS Number: O6312156
APN: 27-22-26-0203-000-41600
- 2936 Wild Mulberry Dr
- Dahlia Plan at Waterbrooke
- Glacier Bay Plan at Waterbrooke
- Pensacola Plan at Waterbrooke
- 2143 Valencia Blossom St
- 2152 Valencia Blossom St
- 2343 Garden Belle Dr
- 3010 Firebush Way
- 2200 Garden Belle Dr
- 3112 Ambersweet Place
- 3134 Hurston Watch Ln
- 3119 Hurston Watch Ln
- 2771 Cedaridge Cir
- 2710 Bond St
- 2687 Pine Shadow Ln
- 3336 Jackson Bluff Way
- 15840 State Road 50 Unit 184
- 15840 State Road 50 Unit 216
- 15840 State Road 50 Unit 54
- 2846 High Pointe St
