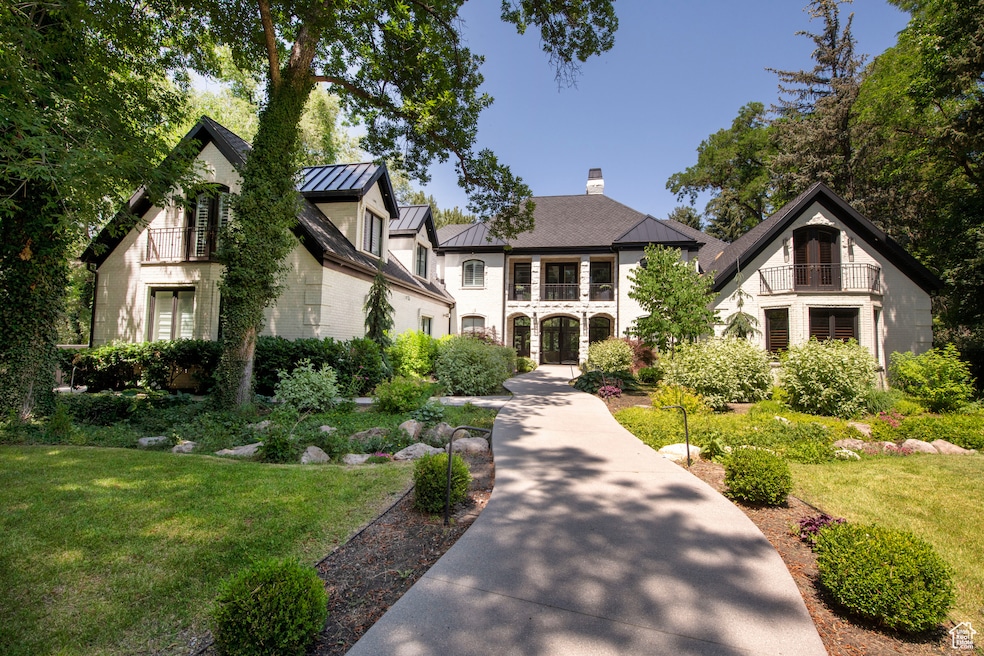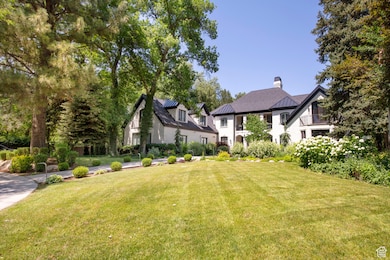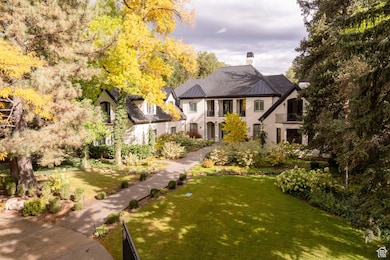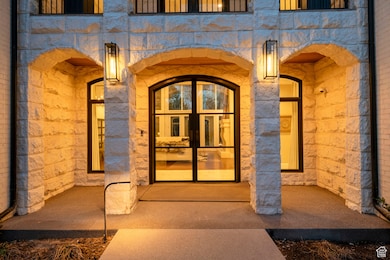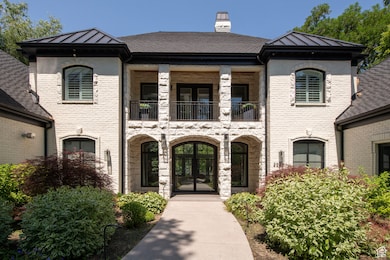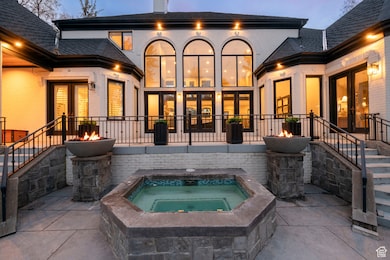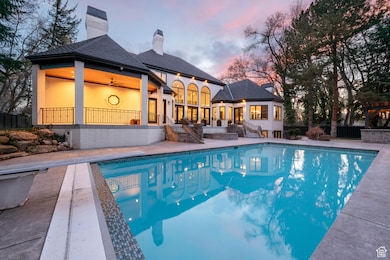2227 E 5340 S Holladay, UT 84117
Estimated payment $38,044/month
Highlights
- Building Security
- Home Theater
- RV or Boat Parking
- Oakwood Elementary School Rated A-
- Heated In Ground Pool
- Waterfall on Lot
About This Home
Moderne elegance with grand spaces lined in glass overlooking lush gardens and leisure outdoor living areas. Totally redone recently with pizazz! Gated and secure with a circle drive approach to the stately front entrance court. This home is truly designed for entertaining. The open spaces flow together inside and flow from the inside right out to verandas, patios, pool, spa, outdoor kitchenette, and a charming stream and waterfall feature. Everything is new from the rich wood floors and classy modern fireplaces to the stunning gourmet kitchen and beautiful baths. The "great room" showcases the ultra-modern kitchen, family and dining space. Formal living/dining flows off the entry with double height drama! The library is on the main with vaults, rich classy built-ins and a separate work room. The primary retreat on the main is vaulted, spacious, and firelit with views out over the estate. The true luxury spa bath has opulent fixtures and finishes plus a soak tub and steam shower. Upstairs, a lofted walkway overlooks it all while connecting two distinct bedroom wings each with two ensuites, a second laundry and several sitting areas. The lower level has the fun spots with a zippy theatre with rock fireplace, wet bar, plus a wide-open rec room that flows out to the grounds and pool! Two more ensuites are here plus a powder room. There is storage galore. The side load four car garage is heated. The curb appeal and interior dcor are crisp and beautiful! This lot is almost an acre with big trees and privacy! Best of all, the location and surroundings are as good as it gets! Generator is excluded.
Listing Agent
Coldwell Banker Realty (Union Heights) License #5486118 Listed on: 03/19/2024

Home Details
Home Type
- Single Family
Est. Annual Taxes
- $16,953
Year Built
- Built in 1999
Lot Details
- 0.91 Acre Lot
- Creek or Stream
- Property is Fully Fenced
- Landscaped
- Private Lot
- Sprinkler System
- Fruit Trees
- Mature Trees
- Pine Trees
- Wooded Lot
- Property is zoned Single-Family, 1144
Parking
- 4 Car Attached Garage
- 11 Open Parking Spaces
- RV or Boat Parking
Home Design
- Brick Exterior Construction
- Pitched Roof
- Metal Roof
- Stone Siding
Interior Spaces
- 11,211 Sq Ft Home
- 3-Story Property
- Wet Bar
- Central Vacuum
- Vaulted Ceiling
- Ceiling Fan
- 4 Fireplaces
- Self Contained Fireplace Unit Or Insert
- Includes Fireplace Accessories
- Gas Log Fireplace
- Double Pane Windows
- Window Treatments
- French Doors
- Entrance Foyer
- Great Room
- Home Theater
- Den
- Mountain Views
- Alarm System
Kitchen
- Updated Kitchen
- Built-In Oven
- Gas Range
- Down Draft Cooktop
- Range Hood
- Microwave
- Trash Compactor
- Disposal
Flooring
- Wood
- Carpet
- Tile
Bedrooms and Bathrooms
- 7 Bedrooms | 1 Primary Bedroom on Main
- Walk-In Closet
- Bathtub With Separate Shower Stall
- Steam Shower
Basement
- Walk-Out Basement
- Basement Fills Entire Space Under The House
- Exterior Basement Entry
- Natural lighting in basement
Pool
- Heated In Ground Pool
- Spa
Outdoor Features
- Balcony
- Covered Patio or Porch
- Waterfall on Lot
- Basketball Hoop
- Gazebo
- Storage Shed
- Outbuilding
- Outdoor Gas Grill
Schools
- Oakwood Elementary School
- Bonneville Middle School
- Cottonwood High School
Utilities
- Humidifier
- Forced Air Heating and Cooling System
- Natural Gas Connected
Community Details
- No Home Owners Association
- Building Security
Listing and Financial Details
- Assessor Parcel Number 22-10-376-006
Map
Home Values in the Area
Average Home Value in this Area
Tax History
| Year | Tax Paid | Tax Assessment Tax Assessment Total Assessment is a certain percentage of the fair market value that is determined by local assessors to be the total taxable value of land and additions on the property. | Land | Improvement |
|---|---|---|---|---|
| 2025 | $17,133 | $3,412,300 | $901,600 | $2,510,700 |
| 2024 | $17,133 | $3,101,200 | $836,600 | $2,264,600 |
| 2023 | $16,913 | $2,983,000 | $808,700 | $2,174,300 |
| 2022 | $16,351 | $2,898,100 | $792,700 | $2,105,400 |
| 2021 | $15,470 | $2,381,700 | $635,600 | $1,746,100 |
| 2020 | $14,115 | $2,154,400 | $635,600 | $1,518,800 |
| 2019 | $16,343 | $2,429,300 | $610,100 | $1,819,200 |
| 2018 | $16,218 | $2,332,000 | $603,200 | $1,728,800 |
| 2017 | $16,800 | $2,550,400 | $685,500 | $1,864,900 |
| 2016 | $17,065 | $2,605,000 | $744,500 | $1,860,500 |
| 2015 | $19,432 | $2,757,900 | $737,500 | $2,020,400 |
| 2014 | $19,015 | $2,664,400 | $723,300 | $1,941,100 |
Property History
| Date | Event | Price | List to Sale | Price per Sq Ft |
|---|---|---|---|---|
| 10/10/2025 10/10/25 | Price Changed | $6,950,000 | -3.5% | $620 / Sq Ft |
| 03/19/2024 03/19/24 | For Sale | $7,200,000 | -- | $642 / Sq Ft |
Purchase History
| Date | Type | Sale Price | Title Company |
|---|---|---|---|
| Warranty Deed | -- | Founders Title | |
| Warranty Deed | -- | Metro National Title | |
| Warranty Deed | -- | -- | |
| Quit Claim Deed | -- | -- | |
| Warranty Deed | -- | -- |
Mortgage History
| Date | Status | Loan Amount | Loan Type |
|---|---|---|---|
| Previous Owner | $263,562 | No Value Available | |
| Closed | $11,437 | No Value Available |
Source: UtahRealEstate.com
MLS Number: 1986890
APN: 22-10-376-006-0000
- 2222 E Walker Ln
- 5508 S Walker Estates Cir
- 2062 E Walker Ln
- 2318 E Walker Ln
- 5037 S Cotton Tree Ln
- 1747 E Water Pine Ct S Unit 101
- 4865 S Wallace Ln E
- 2174 E Rising Wolf Lane Ln Unit 17
- 1752 E Water Pine Ct Unit 107
- 1753 E Water Pine Ct S Unit 104
- 1751 E Water Pine Ct S Unit 103
- 1757 E Water Pine Ct S Unit 105
- 1756 E Water Pine Ct Unit 106
- 1749 E Water Pine Ct Unit 102
- 1894 Southmoor Dr
- 1872 E 5150 S
- 2168 E Rising Wolf Ln S Unit 18
- 5608 S Dunetree Hill Ln
- 2138 E Pheasant Ln
- 5295 S Holladay Blvd
- 1920 E Rodeo Walk Dr
- 4888 S Highland Cir
- 5327 Gurene Dr
- 4655 S Locust Ln Unit 16
- 1709 E Murray Holladay Rd
- 1732 E Murray Holladay Rd
- 1870 Cresthill Dr Unit BSMT
- 1586 E Ventnor Ave
- 5522 E Edgewood Dr
- 4968 S Spring Run Dr
- 2022 E 4500 S Unit A
- 1492 E Spring Ln
- 5251 S Cobble Creek Rd
- 4759 S 1300 E
- 4858 S 1300 E
- 2081 E Nod Hill Rd
- 1767 Kiera Ct
- 1767 E Kiera Ct
- 4370 S Highland Dr
- 4673 S 1300 E
