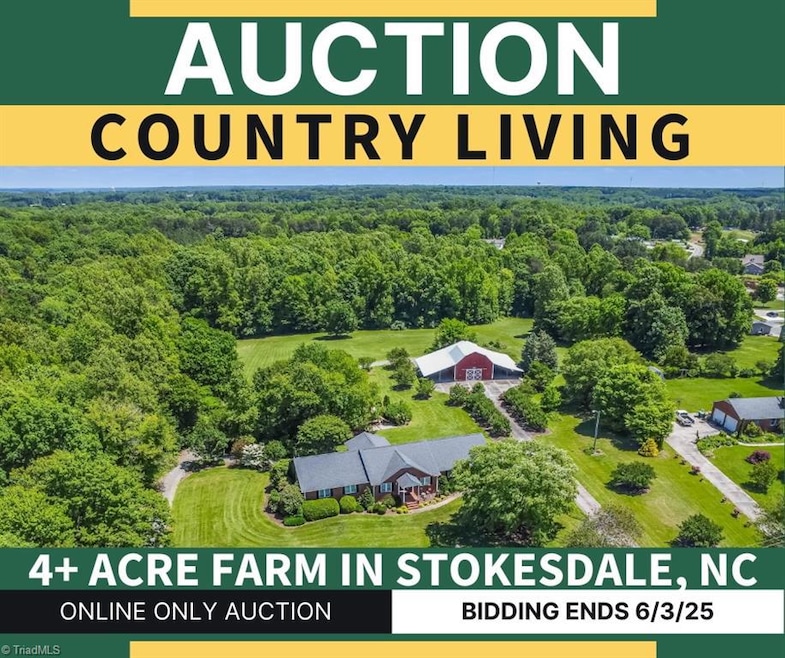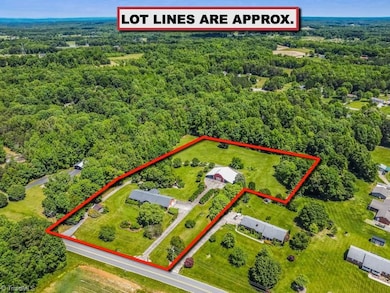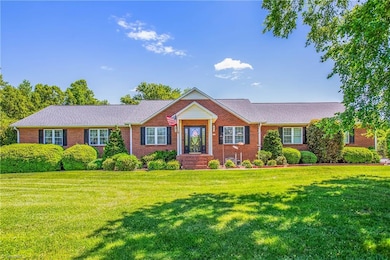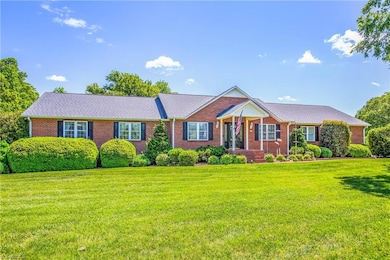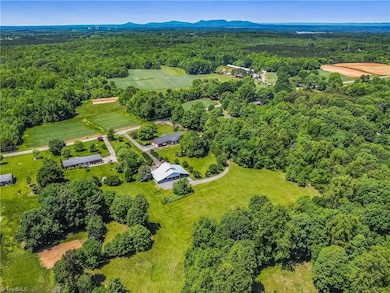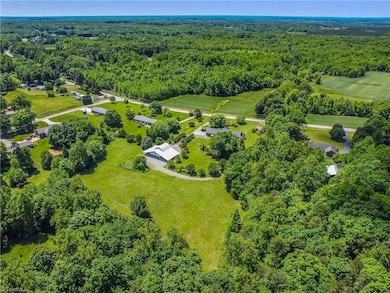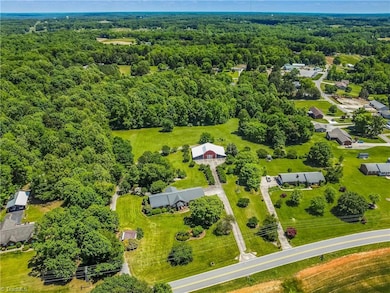
$569,999
- 3 Beds
- 3 Baths
- 2,726 Sq Ft
- 179 Carousel Ln
- Stokesdale, NC
BEST AND FINAL OFFERS BY WED, JULY 30 AT 3:30 PM. Custom all-brick home on 1.2 peaceful acres in Stokesdale’s sought-after Carousel neighborhood. Located on a quiet street of unique homes—no cookie cutters here! Enjoy serene views, starry nights, and a HUGE backyard perfect for relaxing, entertaining, or even playing soccer and football! 3 beds, 3 full baths, bonus room, primary on MAIN, plus
Michele Davis Allen Tate Oak Ridge - Highway 68
