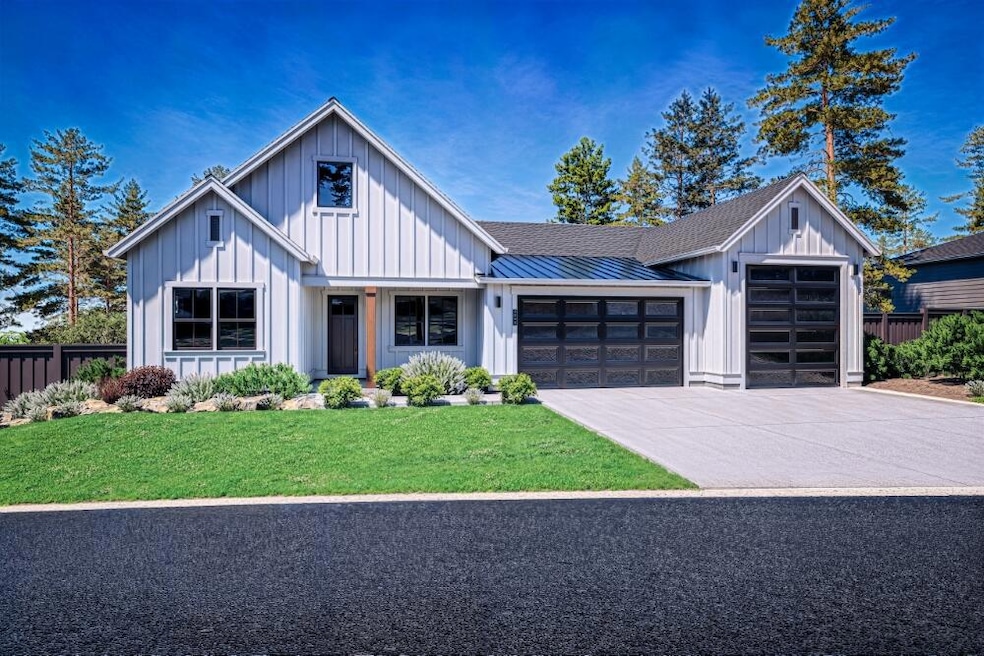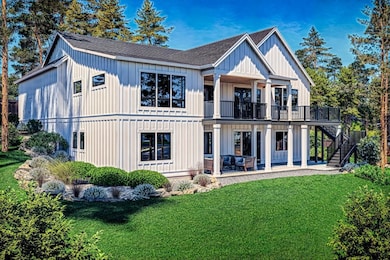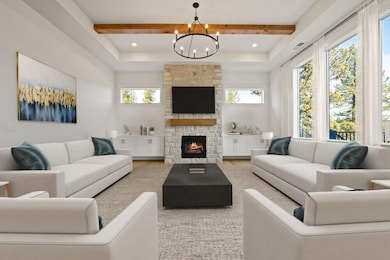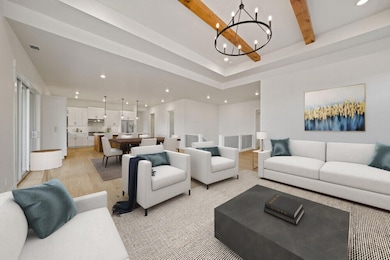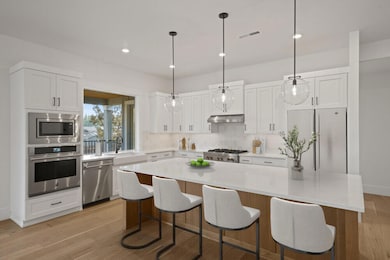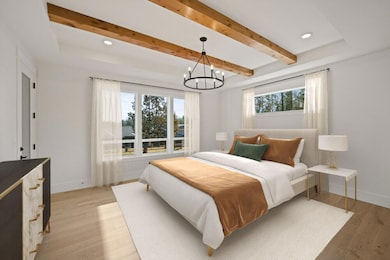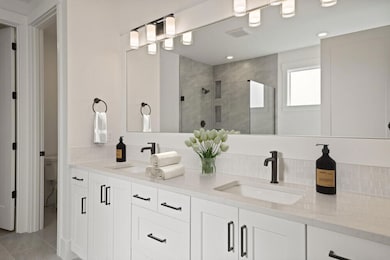2227 NW Brickyard St Bend, OR 97703
Summit West NeighborhoodEstimated payment $9,835/month
Highlights
- New Construction
- 0.45 Acre Lot
- Home Energy Score
- William E. Miller Elementary School Rated A-
- Open Floorplan
- Deck
About This Home
The Merrifield by Pahlisch Homes is a stunning new daylight basement floor plan that offers generous living space and modern sophistication. A large, elevated deck extends seamlessly from the main living area, perfect for entertaining or enjoying peaceful outdoor moments.
The chef-inspired kitchen is a true centerpiece, featuring premium JennAir appliances and elegant finishes throughout. Striking wood beams accentuate coffered ceilings in the great room , adding warmth and architectural charm.
The luxurious primary bath offers a spa-like experience with dual vanities, an oversized tiled shower, and a deep soaking tub for ultimate relaxation. For added versatility, the third garage bay boasts an impressive 11-foot door—ideal for securely storing a Sprinter van, boat, or other recreational gear.
Located just minutes from NW Crossing and with easy access to nearby trails, this home combines comfort, style, and convenience in one of Bend's most desirable neighborhoods.
Home Details
Home Type
- Single Family
Est. Annual Taxes
- $3,366
Year Built
- Built in 2025 | New Construction
Lot Details
- 0.45 Acre Lot
- Fenced
- Xeriscape Landscape
- Sloped Lot
- Front Yard Sprinklers
- Property is zoned RL, RL
HOA Fees
- $95 Monthly HOA Fees
Parking
- 3 Car Attached Garage
- Alley Access
- Garage Door Opener
- Driveway
Home Design
- Home is estimated to be completed on 12/1/25
- Northwest Architecture
- Pillar, Post or Pier Foundation
- Composition Roof
- Concrete Siding
- Double Stud Wall
Interior Spaces
- 3,843 Sq Ft Home
- 2-Story Property
- Open Floorplan
- Wet Bar
- Built-In Features
- Ceiling Fan
- Gas Fireplace
- Double Pane Windows
- Vinyl Clad Windows
- Family Room with Fireplace
- Great Room with Fireplace
- Dining Room
- Bonus Room
- Neighborhood Views
- Natural lighting in basement
- Laundry Room
Kitchen
- Oven
- Cooktop with Range Hood
- Microwave
- Dishwasher
- Kitchen Island
- Solid Surface Countertops
- Disposal
Flooring
- Wood
- Carpet
- Tile
Bedrooms and Bathrooms
- 5 Bedrooms
- Primary Bedroom on Main
- Linen Closet
- Walk-In Closet
- Double Vanity
- Soaking Tub
- Bathtub with Shower
- Bathtub Includes Tile Surround
Home Security
- Surveillance System
- Smart Thermostat
- Carbon Monoxide Detectors
- Fire and Smoke Detector
Eco-Friendly Details
- Home Energy Score
Outdoor Features
- Deck
- Patio
Schools
- William E Miller Elementary School
- Pacific Crest Middle School
- Summit High School
Utilities
- Whole House Fan
- Forced Air Zoned Cooling and Heating System
- Heating System Uses Natural Gas
- Natural Gas Connected
- Tankless Water Heater
- Phone Available
- Cable TV Available
Listing and Financial Details
- Assessor Parcel Number 284308
Community Details
Overview
- Built by Pahlisch Homes at Treeline LLC
- Treeline Phase 2 And 3 Subdivision
- The community has rules related to covenants, conditions, and restrictions, covenants
Recreation
- Snow Removal
Map
Home Values in the Area
Average Home Value in this Area
Tax History
| Year | Tax Paid | Tax Assessment Tax Assessment Total Assessment is a certain percentage of the fair market value that is determined by local assessors to be the total taxable value of land and additions on the property. | Land | Improvement |
|---|---|---|---|---|
| 2025 | $3,499 | $207,060 | $207,060 | -- |
| 2024 | $3,366 | $201,030 | $201,030 | -- |
| 2023 | $3,120 | $195,180 | $195,180 | $0 |
| 2022 | $2,911 | $189,500 | $0 | $0 |
Property History
| Date | Event | Price | List to Sale | Price per Sq Ft |
|---|---|---|---|---|
| 11/13/2025 11/13/25 | Pending | -- | -- | -- |
| 06/03/2025 06/03/25 | For Sale | $1,795,000 | -- | $467 / Sq Ft |
Source: Oregon Datashare
MLS Number: 220203125
APN: 284308
- The Merrifield Plan at Treeline
- 1183 NW Skyline Ranch Rd
- 1349 NW Ochoa Dr
- 2954 NW Wild Meadow Dr
- The Carrington Plan at Collier
- The Wembley Plan at Collier
- The Siskiyou Plan at Collier
- The Shasta (3 Car) Plan at Collier
- The Morgan Plan at Collier
- The Bentley Plan at Collier
- The Shasta (2 Car) Plan at Collier
- The Benedict Plan at Collier
- The Rainier Plan at Collier
- The Malone Plan at Collier
- The Aspen Plan at Collier
- 283214 Archer Ridge Ct
- 2414 NW Brickyard St
- 1332 NW Ochoa Dr
- 1328 NW Ochoa Dr
- 3138 NW Celilo Ln
